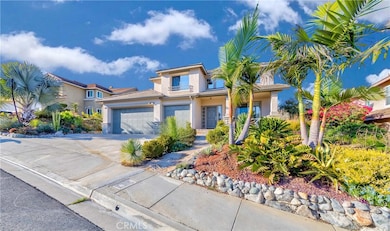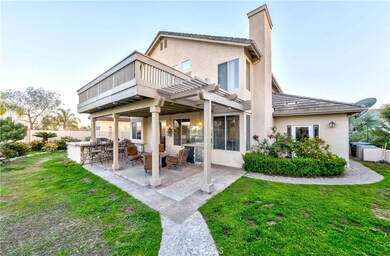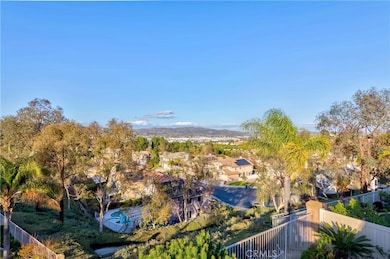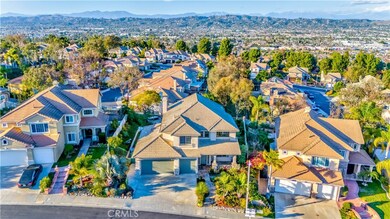
601 W Saint Andrews Ave La Habra, CA 90631
Highlights
- City Lights View
- Main Floor Bedroom
- Controlled Access
- Sonora High School Rated A
- 3 Car Attached Garage
- Laundry Room
About This Home
As of June 2025Priced to Sell! Well maintained VIEW home sits behind the highly coveted GATED community of West Hills. Enjoy spectacular vistas of the lush mountain tops & city light views! Desirable open floor plan with cathedral ceiling and abundance of natural light for plenty of windows. and downstairs bedroom with private access thru French door and cedar lined closet with built in shelving ideal for guests or older family members (bath with a walk-in shower nearby). Gourmet kitchen with granite island & counter tops open to family room with ceramic slate flooring and floor to ceiling river rock fireplace. A large balcony off the master suite overlooking the unobstructed view of the mountains and city lights and professionally designed rear yard which boast built in BBQ, sink, gas cook top, fire pit and a refrigerator plus free standing spa. Spacious master bath features jetted tub and separated glass shower and two walk-in closet. Additional storage room with attic off the 3 car garage. Excellent Fullerton Joint Union School District! Highly motivated seller! Bring any reasonable offer! Carpet is gone! Brand new top quality SPC floors through out!
Last Agent to Sell the Property
Joshua Cho, Broker Brokerage Phone: 714-870-0300 License #01018822 Listed on: 03/04/2025
Home Details
Home Type
- Single Family
Est. Annual Taxes
- $11,657
Year Built
- Built in 1994
HOA Fees
- $210 Monthly HOA Fees
Parking
- 3 Car Attached Garage
Property Views
- City Lights
- Mountain
Home Design
- Planned Development
Interior Spaces
- 2,503 Sq Ft Home
- 2-Story Property
- Family Room with Fireplace
- Laundry Room
Bedrooms and Bathrooms
- 4 Bedrooms | 1 Main Level Bedroom
- 3 Full Bathrooms
Additional Features
- Sustainability products and practices used to construct the property include conserving methods
- 7,500 Sq Ft Lot
- Suburban Location
- Central Air
Listing and Financial Details
- Tax Lot 122
- Tax Tract Number 14519
- Assessor Parcel Number 28732107
- $378 per year additional tax assessments
Community Details
Overview
- La Habra West Hills Association, Phone Number (714) 508-9070
- Optimum HOA
Security
- Controlled Access
Ownership History
Purchase Details
Home Financials for this Owner
Home Financials are based on the most recent Mortgage that was taken out on this home.Purchase Details
Purchase Details
Home Financials for this Owner
Home Financials are based on the most recent Mortgage that was taken out on this home.Purchase Details
Home Financials for this Owner
Home Financials are based on the most recent Mortgage that was taken out on this home.Purchase Details
Home Financials for this Owner
Home Financials are based on the most recent Mortgage that was taken out on this home.Purchase Details
Purchase Details
Home Financials for this Owner
Home Financials are based on the most recent Mortgage that was taken out on this home.Purchase Details
Purchase Details
Home Financials for this Owner
Home Financials are based on the most recent Mortgage that was taken out on this home.Similar Homes in the area
Home Values in the Area
Average Home Value in this Area
Purchase History
| Date | Type | Sale Price | Title Company |
|---|---|---|---|
| Grant Deed | $1,530,000 | California Best Title | |
| Grant Deed | -- | None Listed On Document | |
| Interfamily Deed Transfer | -- | Progressive Title | |
| Interfamily Deed Transfer | -- | Chicago Title Company | |
| Grant Deed | $953,000 | Chicago Title Company | |
| Deed | -- | None Available | |
| Interfamily Deed Transfer | -- | Old Republic Title | |
| Interfamily Deed Transfer | -- | -- | |
| Grant Deed | $324,000 | First American Title Ins |
Mortgage History
| Date | Status | Loan Amount | Loan Type |
|---|---|---|---|
| Previous Owner | $450,000 | New Conventional | |
| Previous Owner | $667,100 | New Conventional | |
| Previous Owner | -- | No Value Available | |
| Previous Owner | -- | No Value Available | |
| Previous Owner | $417,000 | New Conventional | |
| Previous Owner | $198,500 | Unknown | |
| Previous Owner | $500,000 | Credit Line Revolving | |
| Previous Owner | $229,000 | Credit Line Revolving | |
| Previous Owner | $300,700 | Unknown | |
| Previous Owner | $250,000 | Unknown | |
| Previous Owner | $255,200 | No Value Available |
Property History
| Date | Event | Price | Change | Sq Ft Price |
|---|---|---|---|---|
| 07/13/2025 07/13/25 | Rented | $4,950 | 0.0% | -- |
| 07/13/2025 07/13/25 | For Rent | $4,950 | 0.0% | -- |
| 07/07/2025 07/07/25 | Off Market | $4,950 | -- | -- |
| 06/29/2025 06/29/25 | For Rent | $4,950 | 0.0% | -- |
| 06/27/2025 06/27/25 | Sold | $1,530,000 | -4.3% | $611 / Sq Ft |
| 05/15/2025 05/15/25 | Price Changed | $1,599,000 | -3.1% | $639 / Sq Ft |
| 04/19/2025 04/19/25 | Price Changed | $1,650,000 | -2.9% | $659 / Sq Ft |
| 04/02/2025 04/02/25 | Price Changed | $1,699,888 | -2.9% | $679 / Sq Ft |
| 03/04/2025 03/04/25 | For Sale | $1,750,000 | +83.6% | $699 / Sq Ft |
| 04/25/2019 04/25/19 | Sold | $953,000 | +2.7% | $381 / Sq Ft |
| 03/29/2019 03/29/19 | Pending | -- | -- | -- |
| 03/14/2019 03/14/19 | For Sale | $928,000 | -- | $371 / Sq Ft |
Tax History Compared to Growth
Tax History
| Year | Tax Paid | Tax Assessment Tax Assessment Total Assessment is a certain percentage of the fair market value that is determined by local assessors to be the total taxable value of land and additions on the property. | Land | Improvement |
|---|---|---|---|---|
| 2024 | $11,657 | $1,036,899 | $717,439 | $319,460 |
| 2023 | $11,395 | $1,016,568 | $703,371 | $313,197 |
| 2022 | $11,287 | $996,636 | $689,580 | $307,056 |
| 2021 | $11,103 | $977,095 | $676,059 | $301,036 |
| 2020 | $11,053 | $972,060 | $672,575 | $299,485 |
| 2019 | $5,858 | $505,008 | $210,271 | $294,737 |
| 2018 | $5,759 | $495,106 | $206,148 | $288,958 |
| 2017 | $5,657 | $485,399 | $202,106 | $283,293 |
| 2016 | $5,522 | $475,882 | $198,143 | $277,739 |
| 2015 | $5,363 | $468,734 | $195,166 | $273,568 |
| 2014 | $5,204 | $459,553 | $191,343 | $268,210 |
Agents Affiliated with this Home
-
Joshua Cho

Seller's Agent in 2025
Joshua Cho
Joshua Cho, Broker
(714) 870-0300
7 in this area
57 Total Sales
-
David Anderson

Buyer's Agent in 2025
David Anderson
Dorsia Realty
(909) 896-4754
1 in this area
2 Total Sales
-
Justin and Juhee Kim

Seller's Agent in 2019
Justin and Juhee Kim
T.N.G. Real Estate Consultants
(714) 988-3050
3 in this area
103 Total Sales
Map
Source: California Regional Multiple Listing Service (CRMLS)
MLS Number: PW25047336
APN: 287-321-07
- 761 W Country Hills Dr
- 1540 Coachwood St
- 2101 S Sanders Ct
- 2260 Ardemore Dr
- 931 W Country View
- 2161 S Ferrier Ct
- 2690 Camino Del Sol
- 1930 Brooke Ln
- 911 W Imperial Hwy Unit 65
- 949 W Imperial Hwy Unit 14 C
- 227 Gable Ln
- 957 W Imperial Hwy Unit 30
- 917 W Imperial Hwy Unit 64
- 2316 Camino Monte
- 2369 Mesa Verde
- 1516 Mesa Verde
- 3209 Lakeknoll Dr
- 1961 W Snead St
- 401 Buena Vista Ave
- 1809 Yermo Place






