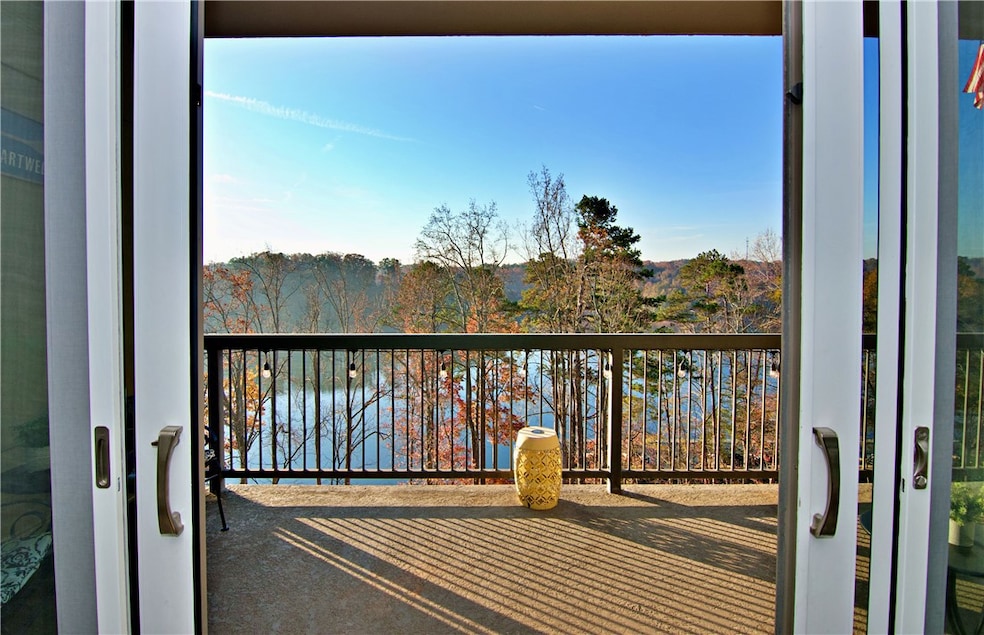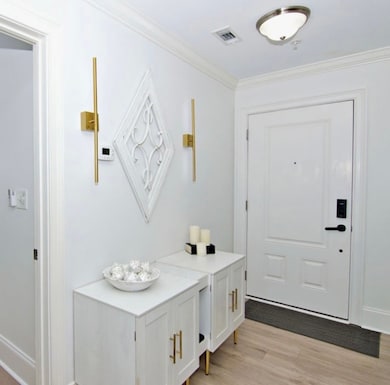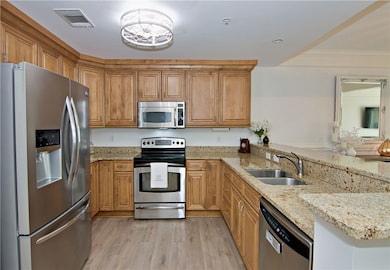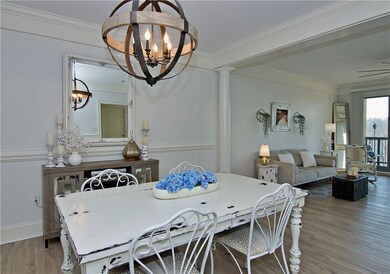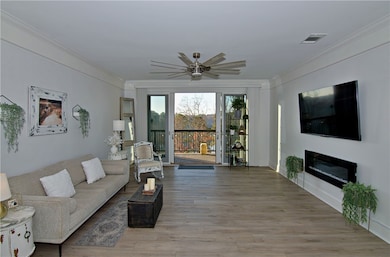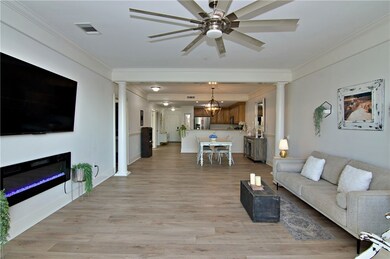601 Watermarke Ln Unit 601 Anderson, SC 29625
Estimated payment $2,787/month
Highlights
- Boat Dock
- Fitness Center
- Waterfront
- Pendleton High School Rated A-
- Gated Community
- Clubhouse
About This Home
Enjoy luxury lakefront living in this Watermarke condo. The perfect blend of low-maintenance, breathtaking Lake Hartwell views and resort-style amenities. 2 bedrooms, 2 bathrooms and high-end finishes. Open bright layout with serene lake views, luxury flooring with crown molding. Living room opens to a private balcony with a pool view for coffee or sunsets. Kitchen features wood cabinetry, granite counters and stainless steel appliances. The peaceful master suite has private balcony access and an ensuite bath with a large garden soaking tub. Spacious walk-in closet with enough space for even the most savvy shopper! Guest room features an ample closet with a built-in system. Large laundry room with folding table, extra storage and pantry. Watermarke has top-tier amenities: gated environment, heated lakeside pool with waterfall, fitness center, clubroom for events, elevators and covered parking space. Conveniently located to Clemson and downtown Anderson.
Property Details
Home Type
- Condominium
Est. Annual Taxes
- $2,051
Year Built
- Built in 2008
HOA Fees
- $419 Monthly HOA Fees
Home Design
- Traditional Architecture
- Brick Exterior Construction
- Slab Foundation
Interior Spaces
- 1,500 Sq Ft Home
- 1-Story Property
- Smooth Ceilings
- High Ceiling
- Ceiling Fan
- Insulated Windows
- Tilt-In Windows
- Blinds
- Luxury Vinyl Plank Tile Flooring
- Water Views
Kitchen
- Dishwasher
- Granite Countertops
- Disposal
Bedrooms and Bathrooms
- 2 Bedrooms
- Walk-In Closet
- Bathroom on Main Level
- 2 Full Bathrooms
- Dual Sinks
- Bathtub with Shower
- Garden Bath
Laundry
- Laundry Room
- Dryer
- Washer
Outdoor Features
- Water Access
- Access to a Dock
- Balcony
Schools
- Mount Lebanon Elementary School
- Riverside Middl Middle School
- Pendleton High School
Utilities
- Cooling Available
- Heat Pump System
- Cable TV Available
Additional Features
- Waterfront
- Outside City Limits
Listing and Financial Details
- Assessor Parcel Number 093.20-06-001.000
Community Details
Overview
- Association fees include ground maintenance, maintenance structure, pest control, pool(s), recreation facilities, street lights, trash
- Watermarke Subdivision
Recreation
- Boat Dock
- Fitness Center
- Community Pool
Pet Policy
- Pets Allowed
Additional Features
- Clubhouse
- Gated Community
Map
Home Values in the Area
Average Home Value in this Area
Tax History
| Year | Tax Paid | Tax Assessment Tax Assessment Total Assessment is a certain percentage of the fair market value that is determined by local assessors to be the total taxable value of land and additions on the property. | Land | Improvement |
|---|---|---|---|---|
| 2024 | $2,546 | $13,000 | $840 | $12,160 |
| 2023 | $2,051 | $13,000 | $840 | $12,160 |
| 2022 | $8,026 | $25,200 | $1,200 | $24,000 |
| 2021 | $3,284 | $9,780 | $1,020 | $8,760 |
| 2020 | $3,263 | $9,780 | $1,020 | $8,760 |
| 2019 | $3,263 | $9,780 | $1,020 | $8,760 |
| 2018 | $0 | $9,780 | $1,020 | $8,760 |
| 2017 | -- | $9,780 | $1,020 | $8,760 |
| 2016 | -- | $9,540 | $1,020 | $8,520 |
| 2015 | -- | $10,560 | $1,020 | $9,540 |
| 2014 | -- | $10,560 | $1,020 | $9,540 |
Property History
| Date | Event | Price | List to Sale | Price per Sq Ft | Prior Sale |
|---|---|---|---|---|---|
| 11/21/2025 11/21/25 | For Sale | $418,900 | +3.4% | $279 / Sq Ft | |
| 05/30/2024 05/30/24 | Sold | $405,000 | -2.2% | $270 / Sq Ft | View Prior Sale |
| 05/03/2024 05/03/24 | Pending | -- | -- | -- | |
| 04/16/2024 04/16/24 | Price Changed | $414,000 | -0.7% | $276 / Sq Ft | |
| 03/26/2024 03/26/24 | Price Changed | $417,000 | -0.7% | $278 / Sq Ft | |
| 03/14/2024 03/14/24 | Price Changed | $419,950 | -0.2% | $280 / Sq Ft | |
| 03/11/2024 03/11/24 | Price Changed | $421,000 | -0.1% | $281 / Sq Ft | |
| 02/14/2024 02/14/24 | For Sale | $421,500 | 0.0% | $281 / Sq Ft | |
| 02/07/2024 02/07/24 | Pending | -- | -- | -- | |
| 01/22/2024 01/22/24 | Price Changed | $421,500 | -0.1% | $281 / Sq Ft | |
| 01/09/2024 01/09/24 | Price Changed | $421,900 | -0.7% | $281 / Sq Ft | |
| 12/12/2023 12/12/23 | For Sale | $425,000 | +30.8% | $283 / Sq Ft | |
| 02/25/2022 02/25/22 | Sold | $325,000 | 0.0% | $217 / Sq Ft | View Prior Sale |
| 01/14/2022 01/14/22 | Pending | -- | -- | -- | |
| 01/09/2022 01/09/22 | For Sale | $325,000 | +10.2% | $217 / Sq Ft | |
| 03/11/2021 03/11/21 | Sold | $295,000 | 0.0% | $197 / Sq Ft | View Prior Sale |
| 03/04/2021 03/04/21 | Pending | -- | -- | -- | |
| 09/09/2020 09/09/20 | For Sale | $295,000 | -- | $197 / Sq Ft |
Purchase History
| Date | Type | Sale Price | Title Company |
|---|---|---|---|
| Deed | $405,000 | None Listed On Document | |
| Deed | $325,000 | Bradley K Richardson Pc | |
| Deed | $295,000 | None Available | |
| Deed | $154,500 | -- |
Mortgage History
| Date | Status | Loan Amount | Loan Type |
|---|---|---|---|
| Previous Owner | $235,000 | New Conventional |
Source: Western Upstate Multiple Listing Service
MLS Number: 20294960
APN: 093-20-06-001
- 605 Watermarke Ln
- 408 Watermarke Ln Unit 408
- 1031 George Smith Mill Rd
- 1033 George Smith Mill Rd
- 1035 George Smith Mill Rd
- 213 Nautique Ct
- 811 Northlake Dr Unit 8K
- 131 Lookover Dr
- 132 Lookover Dr
- 505 Northlake Dr
- 902 Northlake Dr
- R-1-B + R-2 Destination Blvd
- R-1-A Destination Blvd
- 1011 Northlake Dr Unit 10K
- 1106 Northlake Dr Unit 11F
- 1210 Northlake Dr Unit 12 J
- 231 Lookover Dr
- 321 Lookover Dr Unit 326
- 105 Destination Blvd
- 1609 Northlake Dr Unit 16I
- 1209 Northlake Dr Unit 1209 Furnished
- 250 Battery Park Cir
- 4115 Liberty Hwy
- 100 Hudson Cir
- 103 Allison Cir
- 109 Patagonia Rd
- 153 Civic Center Blvd
- 213 Oxmoor Dr
- 320 E Beltline Rd
- 100 Copperleaf Ln
- 201 Miracle Mile Dr
- 200 Country Club Ln
- 5 Robert de Brus Cir
- 119B Heatherbrook Ct
- 150 Continental St
- 2706 Pope Dr
- 2413 Pope Dr
- 106 Concord Ave
- 1910 Martin Ave
- 440 Palmetto Ln
