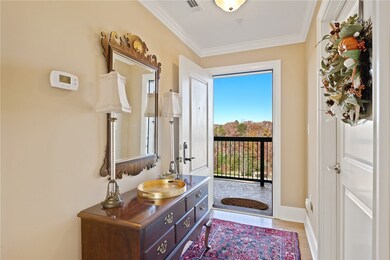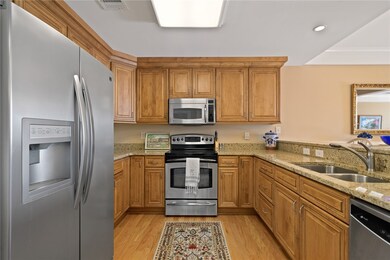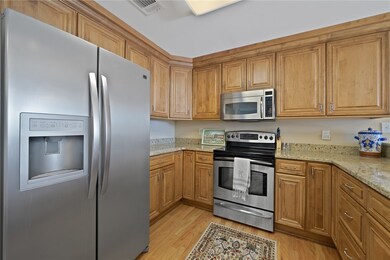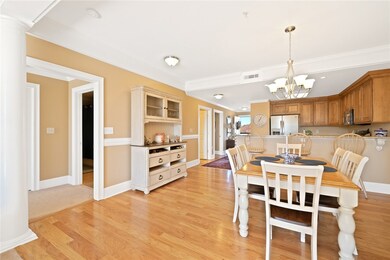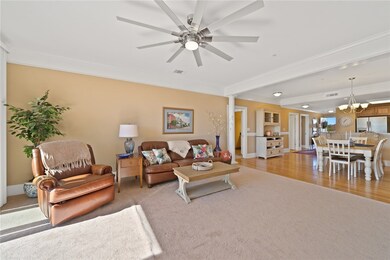
601 Watermarke Ln Unit 601 Anderson, SC 29625
Highlights
- Boat Dock
- Fitness Center
- Gated Community
- Pendleton High School Rated A-
- In Ground Pool
- Waterfront
About This Home
As of May 2024Picture yourself here...in this luxurious waterfront 2bdrm, 2bath condominium. Located on the 6th floor, you will have a beautiful view from your living room as well as the master bedroom year round. Stress free living at its finest, never worry about yard work, or hauling off garbage ever again!
Conveniently located close to everything imaginable, you can engage in a variety of activities within minutes! From shopping, to dining to vehicle maintenance, this area of Anderson offers it all. Maybe you like a bit of adventure? Watermarke is perfectly located just minutes from interstate I85, in less then 2 hours you can hike in the Blue Ridge Mountains. Slightly under 4 hours you can have your toes in the sand on the South Carolina coast. Being only 20min from Clemson, you can spend the day exploring breathtaking landscapes and architecture around the Clemson University campus.
Ready to stress a little less and relax a little more? The common room has tons of space and seating to entertain friends and family, or to mingle with your neighbors on a hot summer day. The large inground saltwater pool, with calming waterfalls is personally my favorite; grab a book and drift away as you read with the soothing sounds of the falls and the slight shade that makes it the perfect temperature, even on a hot summer day. If reading isn't your thing, I bet enjoying a nice relaxing cat nap is?! This outdoor area is prefect for that as well! Lets work towards making your now wonderful life, just a bit sweeter with this beautiful property.
Last Agent to Sell the Property
LPT Realty, LLC. (26031) License #97764 Listed on: 01/09/2022

Property Details
Home Type
- Condominium
Est. Annual Taxes
- $2,051
Year Built
- Built in 2008
Lot Details
- Waterfront
- Fenced Yard
- Sloped Lot
HOA Fees
- $325 Monthly HOA Fees
Home Design
- Brick Exterior Construction
- Slab Foundation
- Synthetic Stucco Exterior
Interior Spaces
- 1,500 Sq Ft Home
- 1-Story Property
- Smooth Ceilings
- High Ceiling
- Vinyl Clad Windows
- Tilt-In Windows
- Blinds
- Living Room
- Recreation Room
- Water Views
Kitchen
- Dishwasher
- Granite Countertops
- Trash Compactor
- Disposal
Flooring
- Carpet
- Laminate
- Ceramic Tile
Bedrooms and Bathrooms
- 2 Bedrooms
- Primary bedroom located on second floor
- Walk-In Closet
- Bathroom on Main Level
- 2 Full Bathrooms
- Dual Sinks
- Bathtub with Shower
- Garden Bath
Laundry
- Laundry Room
- Dryer
- Washer
Parking
- Attached Carport
- Circular Driveway
Outdoor Features
- In Ground Pool
- Water Access
- Access to a Dock
- Balcony
- Patio
- Outdoor Kitchen
Schools
- Lafrance Elementary School
- Riverside Middl Middle School
- Pendleton High School
Utilities
- Cooling Available
- Central Heating
- Private Sewer
- Cable TV Available
Additional Features
- Handicap Accessible
- Outside City Limits
Listing and Financial Details
- Assessor Parcel Number 093-20-06-001
Community Details
Overview
- Association fees include common areas, insurance, ground maintenance, maintenance structure, pest control, pool(s), recreation facilities, street lights, security, trash
- Watermarke Subdivision
Recreation
- Boat Dock
- Fitness Center
- Community Pool
Pet Policy
- Pets Allowed
Additional Features
- Common Area
- Gated Community
Ownership History
Purchase Details
Home Financials for this Owner
Home Financials are based on the most recent Mortgage that was taken out on this home.Purchase Details
Home Financials for this Owner
Home Financials are based on the most recent Mortgage that was taken out on this home.Purchase Details
Home Financials for this Owner
Home Financials are based on the most recent Mortgage that was taken out on this home.Purchase Details
Similar Homes in Anderson, SC
Home Values in the Area
Average Home Value in this Area
Purchase History
| Date | Type | Sale Price | Title Company |
|---|---|---|---|
| Deed | $405,000 | None Listed On Document | |
| Deed | $325,000 | Bradley K Richardson Pc | |
| Deed | $295,000 | None Available | |
| Deed | $154,500 | -- |
Mortgage History
| Date | Status | Loan Amount | Loan Type |
|---|---|---|---|
| Previous Owner | $235,000 | New Conventional |
Property History
| Date | Event | Price | Change | Sq Ft Price |
|---|---|---|---|---|
| 05/30/2024 05/30/24 | Sold | $405,000 | -2.2% | $270 / Sq Ft |
| 05/03/2024 05/03/24 | Pending | -- | -- | -- |
| 04/16/2024 04/16/24 | Price Changed | $414,000 | -0.7% | $276 / Sq Ft |
| 03/26/2024 03/26/24 | Price Changed | $417,000 | -0.7% | $278 / Sq Ft |
| 03/14/2024 03/14/24 | Price Changed | $419,950 | -0.2% | $280 / Sq Ft |
| 03/11/2024 03/11/24 | Price Changed | $421,000 | -0.1% | $281 / Sq Ft |
| 02/14/2024 02/14/24 | For Sale | $421,500 | 0.0% | $281 / Sq Ft |
| 02/07/2024 02/07/24 | Pending | -- | -- | -- |
| 01/22/2024 01/22/24 | Price Changed | $421,500 | -0.1% | $281 / Sq Ft |
| 01/09/2024 01/09/24 | Price Changed | $421,900 | -0.7% | $281 / Sq Ft |
| 12/12/2023 12/12/23 | For Sale | $425,000 | +30.8% | $283 / Sq Ft |
| 02/25/2022 02/25/22 | Sold | $325,000 | 0.0% | $217 / Sq Ft |
| 01/14/2022 01/14/22 | Pending | -- | -- | -- |
| 01/09/2022 01/09/22 | For Sale | $325,000 | +10.2% | $217 / Sq Ft |
| 03/11/2021 03/11/21 | Sold | $295,000 | 0.0% | $197 / Sq Ft |
| 03/04/2021 03/04/21 | Pending | -- | -- | -- |
| 09/09/2020 09/09/20 | For Sale | $295,000 | -- | $197 / Sq Ft |
Tax History Compared to Growth
Tax History
| Year | Tax Paid | Tax Assessment Tax Assessment Total Assessment is a certain percentage of the fair market value that is determined by local assessors to be the total taxable value of land and additions on the property. | Land | Improvement |
|---|---|---|---|---|
| 2024 | $2,051 | $13,000 | $840 | $12,160 |
| 2023 | $2,051 | $13,000 | $840 | $12,160 |
| 2022 | $8,026 | $25,200 | $1,200 | $24,000 |
| 2021 | $3,284 | $9,780 | $1,020 | $8,760 |
| 2020 | $3,263 | $9,780 | $1,020 | $8,760 |
| 2019 | $3,263 | $9,780 | $1,020 | $8,760 |
| 2018 | $0 | $9,780 | $1,020 | $8,760 |
| 2017 | -- | $9,780 | $1,020 | $8,760 |
| 2016 | -- | $9,540 | $1,020 | $8,520 |
| 2015 | -- | $10,560 | $1,020 | $9,540 |
| 2014 | -- | $10,560 | $1,020 | $9,540 |
Agents Affiliated with this Home
-
Jill Chapman

Seller's Agent in 2024
Jill Chapman
Bhhs C Dan Joyner - Pleas
(864) 918-9508
25 in this area
81 Total Sales
-
Rhonda Collins

Buyer's Agent in 2024
Rhonda Collins
Western Upstate Keller William
(864) 634-7776
16 in this area
215 Total Sales
-
Kayla Horton
K
Seller's Agent in 2022
Kayla Horton
LPT Realty, LLC. (26031)
(877) 366-2213
4 in this area
30 Total Sales
-
Dianne Kay
D
Buyer's Agent in 2022
Dianne Kay
Jackson Stanley, REALTORS
(864) 214-2747
1 in this area
35 Total Sales
Map
Source: Western Upstate Multiple Listing Service
MLS Number: 20246483
APN: 093-20-06-001
- 705 Watermarke Ln Unit 705
- 805 Watermarke Ln
- 306 Watermarke Ln
- 4403 Clemson Blvd
- 408 Watermarke Ln Unit 408
- 217 Nautique Ct
- 811 Northlake Dr Unit 8K
- 134 Lookover Dr
- R-1-B + R-2 Destination Blvd
- R-1-A Destination Blvd
- 1106 Northlake Dr Unit 11F
- 1210 Northlake Dr Unit 12 J
- 407 Northlake Dr
- 235 Lookover Dr
- 1411 Northlake Dr Unit 14K
- 335 Lookover Dr Unit 335
- 105 Destination Blvd
- 202 Northlake Dr Unit 2B
- 1507 Northlake Dr
- 1507 Northlake Dr Unit 15-G 111

