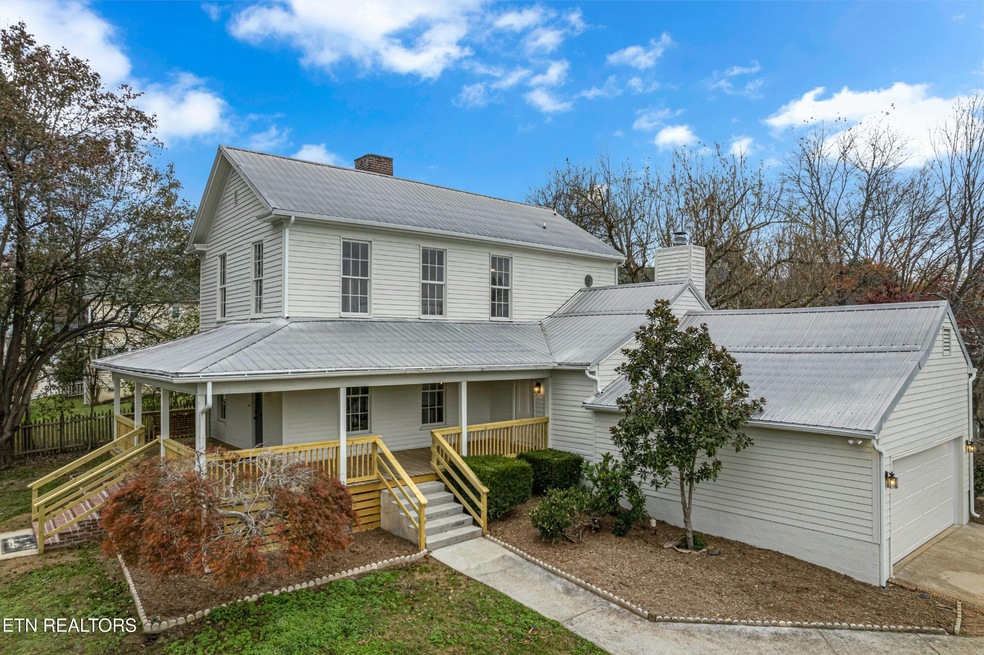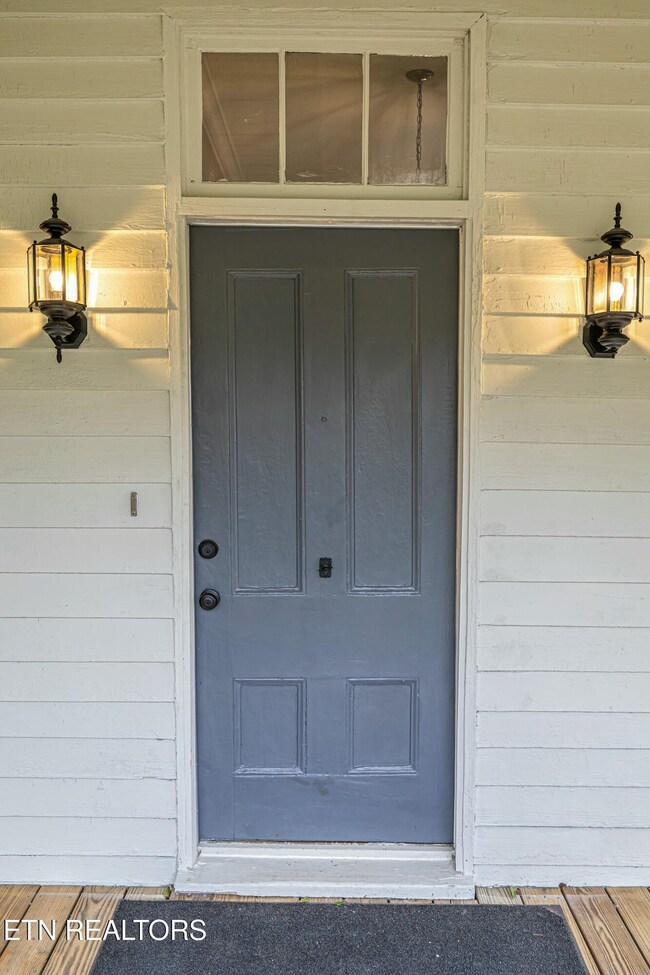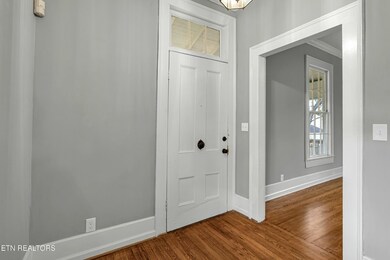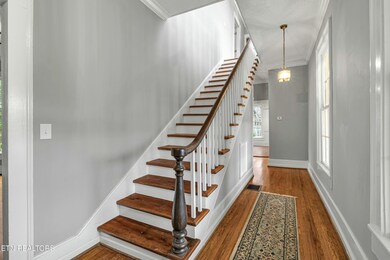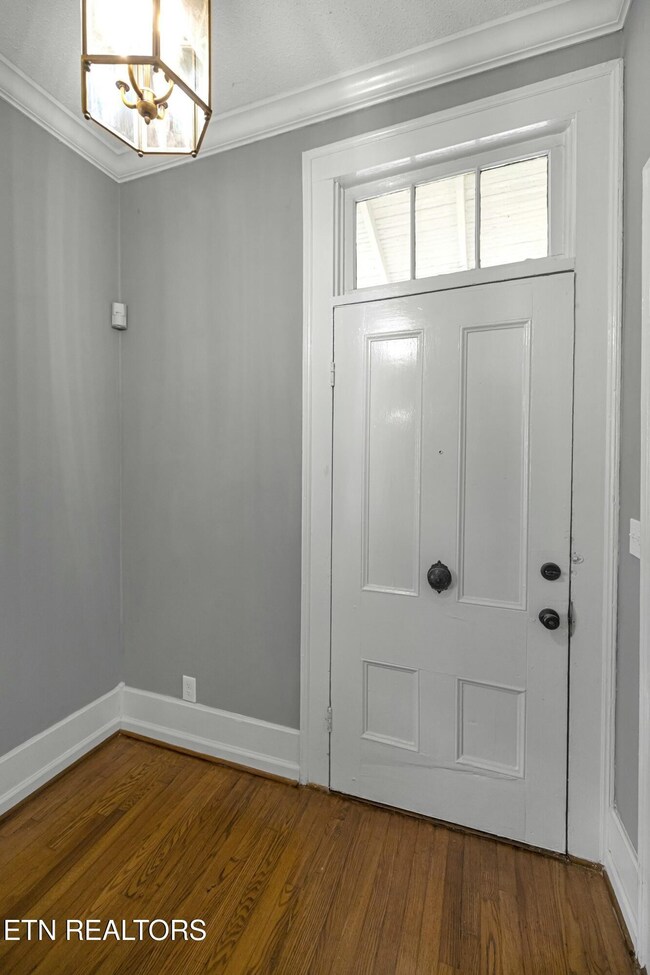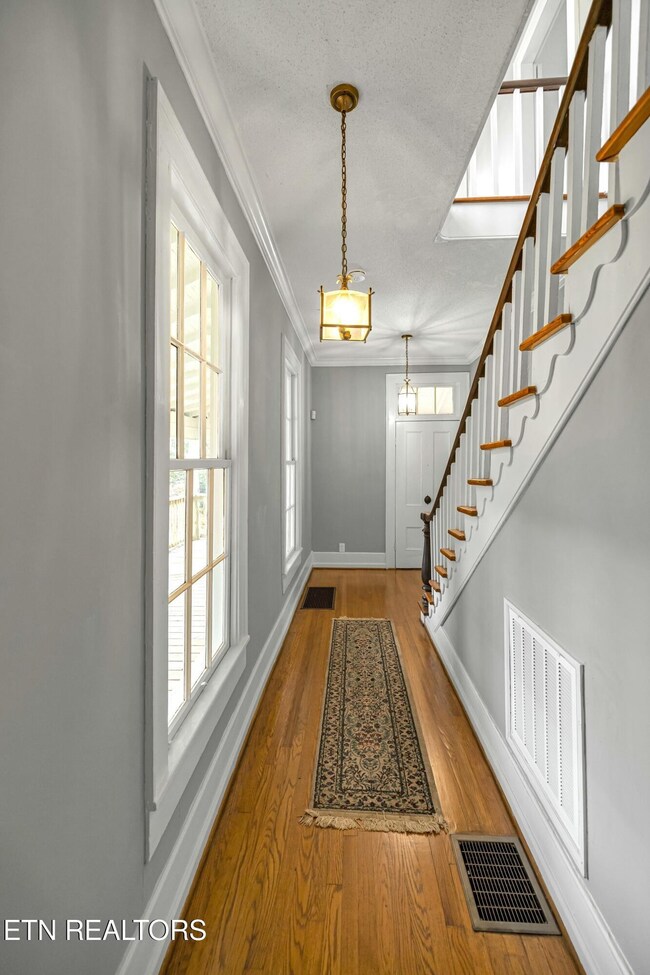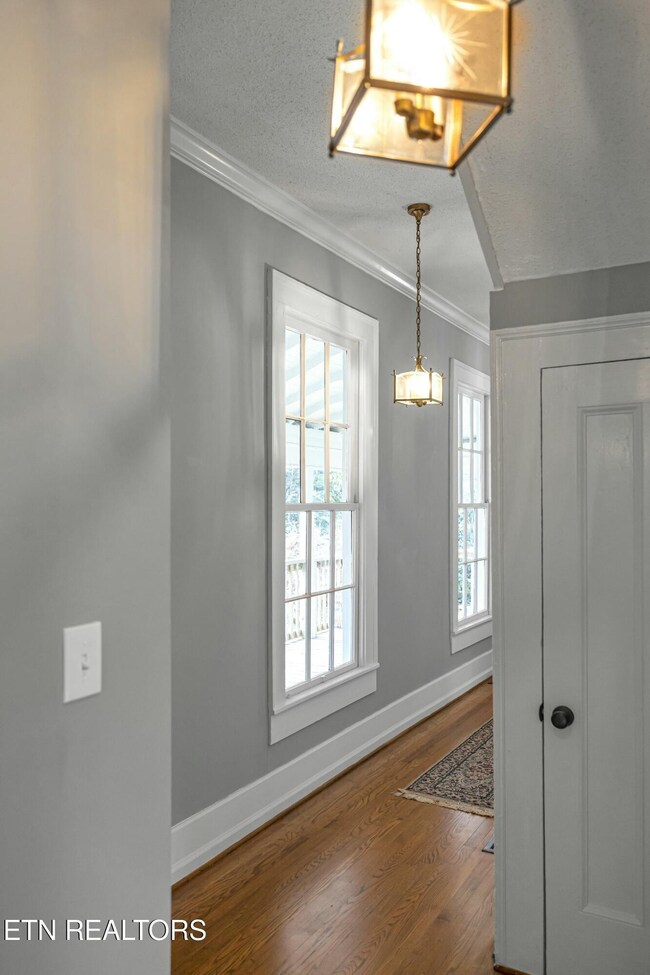
601 Wethersfield Ln Knoxville, TN 37934
Concord NeighborhoodHighlights
- Traditional Architecture
- 3 Fireplaces
- No HOA
- Farragut Intermediate School Rated A-
- Separate Formal Living Room
- 2 Car Attached Garage
About This Home
As of December 2024Nestled in a fantastic location, this charming 1850-built Classic 19th Century farmhouse boasts excellent bones and a durable metal roof, promising character and longevity. An original period charmer that includes Poplar siding, hand-carved stair rail, 10 ft ceilings down and 9 ft ceilings up, original doors, and large 3x6.5 ft. period wood windows, all with modern upgrades including HVAC gas furnace, plumbing, and the current renovation includes fresh paint, new carpet, Luxury Vinyl Plank flooring, new white shaker kitchen cabinets with granite countertops, stainless appliances and more. The level yard offers a perfect canvas for outdoor enjoyment and entertaining and is partially fenced. Inside, imagine yourself in a delightful mix of old-world charm and modern conveniences, creating a unique and inviting atmosphere. Work is still underway at this home, and the seller plans to install a new garage door in the spacious two-car garage. In the heart of Farragut, within a mile of groceries, schools, shopping, restaurants, lake access, parks and greenways. The home, originally named the 'Seven Oaks Dairy House,' was owned by Matthew Russell, who passed it down to nephew, Robert Russell who passed it down to his first son, Avery Russell. Don't miss out on this rare historic find—call today for a tour and envision the possibilities!
Home Details
Home Type
- Single Family
Est. Annual Taxes
- $1,217
Year Built
- Built in 1850
Lot Details
- 0.42 Acre Lot
- Level Lot
Parking
- 2 Car Attached Garage
Home Design
- Traditional Architecture
- Frame Construction
Interior Spaces
- 2,296 Sq Ft Home
- Property has 2 Levels
- 3 Fireplaces
- Separate Formal Living Room
- Crawl Space
Kitchen
- Microwave
- Dishwasher
Flooring
- Carpet
- Vinyl
Bedrooms and Bathrooms
- 3 Bedrooms
Schools
- Farragut Primary Elementary School
- Farragut Middle School
- Farragut High School
Utilities
- Cooling Available
- Central Heating
- Heat Pump System
Community Details
- No Home Owners Association
- Waterford Subdivision
Listing and Financial Details
- Assessor Parcel Number 143PC010
Ownership History
Purchase Details
Home Financials for this Owner
Home Financials are based on the most recent Mortgage that was taken out on this home.Purchase Details
Similar Homes in Knoxville, TN
Home Values in the Area
Average Home Value in this Area
Purchase History
| Date | Type | Sale Price | Title Company |
|---|---|---|---|
| Warranty Deed | $435,000 | None Listed On Document | |
| Warranty Deed | $116,400 | Abstract Title Inc |
Mortgage History
| Date | Status | Loan Amount | Loan Type |
|---|---|---|---|
| Open | $369,750 | New Conventional |
Property History
| Date | Event | Price | Change | Sq Ft Price |
|---|---|---|---|---|
| 12/06/2024 12/06/24 | Sold | $435,000 | -1.1% | $189 / Sq Ft |
| 10/11/2024 10/11/24 | Pending | -- | -- | -- |
| 08/28/2024 08/28/24 | For Sale | $439,900 | -- | $192 / Sq Ft |
Tax History Compared to Growth
Tax History
| Year | Tax Paid | Tax Assessment Tax Assessment Total Assessment is a certain percentage of the fair market value that is determined by local assessors to be the total taxable value of land and additions on the property. | Land | Improvement |
|---|---|---|---|---|
| 2024 | $1,217 | $78,325 | $0 | $0 |
| 2023 | $197 | $78,325 | $0 | $0 |
| 2022 | $1,217 | $78,325 | $0 | $0 |
| 2021 | $721 | $34,025 | $0 | $0 |
| 2020 | $721 | $34,025 | $0 | $0 |
| 2019 | $721 | $34,025 | $0 | $0 |
| 2018 | $721 | $34,025 | $0 | $0 |
| 2017 | $721 | $34,025 | $0 | $0 |
| 2016 | $805 | $0 | $0 | $0 |
| 2015 | $805 | $0 | $0 | $0 |
| 2014 | $805 | $0 | $0 | $0 |
Map
Source: Realtracs
MLS Number: 2831722
APN: 143PC-010
- 11104 Joiner Way
- 0 Concord Rd Unit 1288132
- 9101 Heritage Ridge Ln
- 715 Landing Ln
- 817 Lourdes Ln
- 11043 Concord Woods Dr
- 11151 Hughlan Dr
- 11008 Woody Dr
- 11433 Turkey Creek Rd
- 260 Ivy Gate Ln
- 10969 Twin Harbour Dr
- 855 Smoke Creek Rd
- 804 Black Rock Cir
- 11109 Lake Ridge Dr
- 11537 Woodcliff Dr Unit 5
- 525 Glen Abbey Blvd
- 11608 San Martin Ln
- 345 Vista Trail
- 309 Port Charles Dr
- 10716 Meriwether Ln
