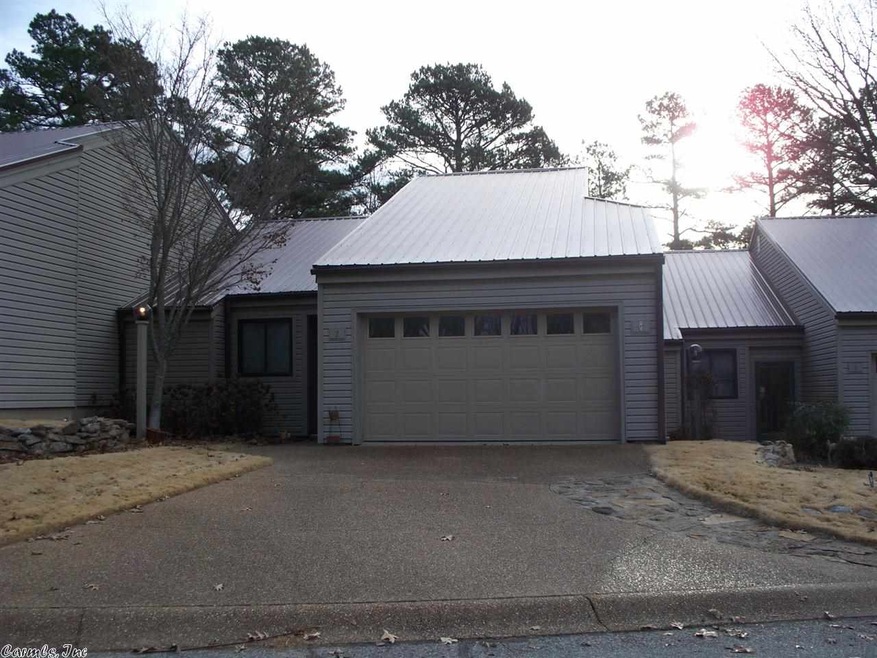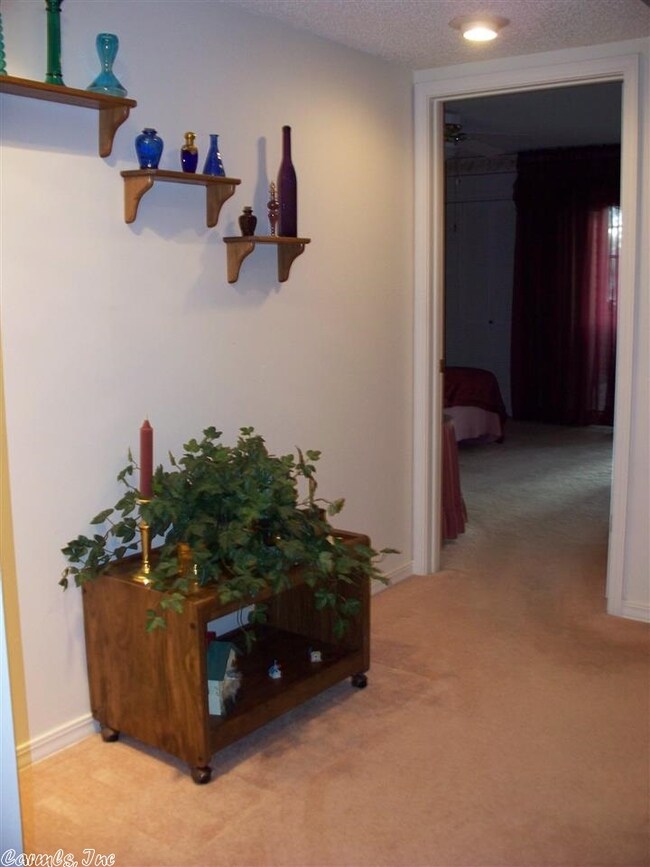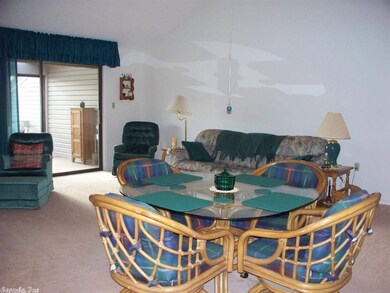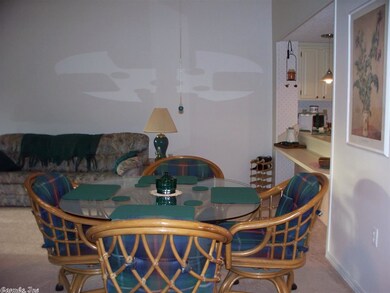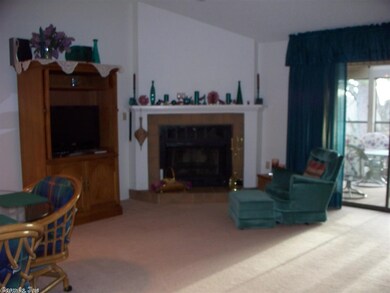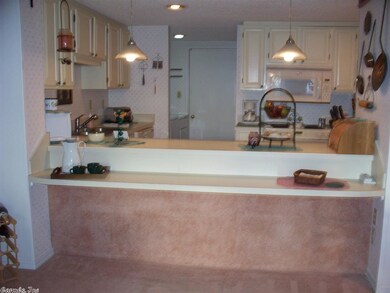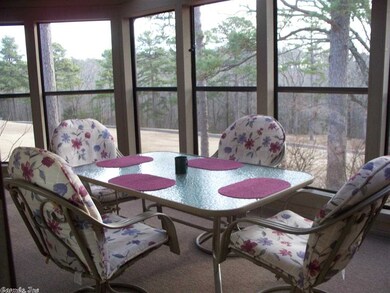
601 Woodlawn Dr Fairfield Bay, AR 72088
Highlights
- Marina
- Golf Course View
- Deck
- Golf Course Community
- Community Lake
- Stream or River on Lot
About This Home
As of November 2024A great condo right on the 18th fairway. Beautiful views of the course from you private deck. This cute 2 BR / 2 BA townhouse features vaulted ceilings, an open great room perfect for entertaining which opens to the covered porch overlooking the course. Master suite opens to the deck with a beautiful view. Wake to the sunrise over the 18th every morning. Guest room / bath seperate. Single car garage with cart storage and added storage in basement area underneath. Sold furnished. Furniture optional.
Last Agent to Sell the Property
V. Dale Tice
Nichols Realty Express Listed on: 01/08/2014
Last Buyer's Agent
V. Dale Tice
Nichols Realty Express Listed on: 01/08/2014
Townhouse Details
Home Type
- Townhome
Est. Annual Taxes
- $854
Year Built
- Built in 1986
Lot Details
- Cul-De-Sac
- Private Streets
- Sloped Lot
HOA Fees
- $205 Monthly HOA Fees
Home Design
- Metal Roof
- Metal Siding
Interior Spaces
- 1,300 Sq Ft Home
- 1-Story Property
- Vaulted Ceiling
- Ceiling Fan
- Wood Burning Fireplace
- Window Treatments
- Combination Dining and Living Room
- Sun or Florida Room
- Golf Course Views
- Unfinished Basement
- Crawl Space
- Termite Clearance
- Washer Hookup
Kitchen
- Breakfast Bar
- Electric Range
- Microwave
- Plumbed For Ice Maker
- Dishwasher
- Disposal
Flooring
- Carpet
- Tile
- Vinyl
Bedrooms and Bathrooms
- 2 Bedrooms
- 2 Full Bathrooms
Parking
- 1 Car Garage
- Automatic Garage Door Opener
Outdoor Features
- Stream or River on Lot
- Deck
Schools
- Shirley Elementary And Middle School
- Shirley High School
Utilities
- Central Heating and Cooling System
- Co-Op Electric
- Electric Water Heater
Community Details
Overview
- Golf Course: Indian Hills
- On-Site Maintenance
- Community Lake
Amenities
- Picnic Area
Recreation
- Marina
- Golf Course Community
- Tennis Courts
- Community Playground
- Community Pool
- Bike Trail
Ownership History
Purchase Details
Home Financials for this Owner
Home Financials are based on the most recent Mortgage that was taken out on this home.Purchase Details
Home Financials for this Owner
Home Financials are based on the most recent Mortgage that was taken out on this home.Purchase Details
Similar Homes in Fairfield Bay, AR
Home Values in the Area
Average Home Value in this Area
Purchase History
| Date | Type | Sale Price | Title Company |
|---|---|---|---|
| Warranty Deed | $180,000 | Professional Land Title | |
| Warranty Deed | $109,000 | Cannaday Abstract | |
| Quit Claim Deed | -- | -- |
Mortgage History
| Date | Status | Loan Amount | Loan Type |
|---|---|---|---|
| Previous Owner | $109,000 | New Conventional | |
| Previous Owner | $140,000 | New Conventional |
Property History
| Date | Event | Price | Change | Sq Ft Price |
|---|---|---|---|---|
| 11/22/2024 11/22/24 | Sold | $300,000 | +73.9% | $167 / Sq Ft |
| 10/06/2024 10/06/24 | Pending | -- | -- | -- |
| 09/09/2024 09/09/24 | Sold | $172,500 | -50.7% | $133 / Sq Ft |
| 08/18/2024 08/18/24 | Pending | -- | -- | -- |
| 05/17/2024 05/17/24 | For Sale | $350,000 | +94.6% | $195 / Sq Ft |
| 05/17/2024 05/17/24 | For Sale | $179,900 | -34.6% | $138 / Sq Ft |
| 03/18/2024 03/18/24 | Sold | $275,000 | 0.0% | $109 / Sq Ft |
| 03/01/2024 03/01/24 | Pending | -- | -- | -- |
| 02/15/2024 02/15/24 | For Sale | $275,000 | +61.8% | $109 / Sq Ft |
| 10/04/2023 10/04/23 | Pending | -- | -- | -- |
| 10/03/2023 10/03/23 | Sold | $170,000 | +3.0% | $131 / Sq Ft |
| 08/15/2023 08/15/23 | For Sale | $165,000 | -11.3% | $127 / Sq Ft |
| 09/02/2022 09/02/22 | Sold | $186,000 | 0.0% | $103 / Sq Ft |
| 07/08/2022 07/08/22 | Sold | $186,000 | +3.3% | $94 / Sq Ft |
| 06/22/2022 06/22/22 | Sold | $180,000 | -13.9% | $103 / Sq Ft |
| 06/17/2022 06/17/22 | For Sale | $209,000 | +8.6% | $116 / Sq Ft |
| 06/01/2022 06/01/22 | For Sale | $192,500 | 0.0% | $97 / Sq Ft |
| 05/29/2022 05/29/22 | Pending | -- | -- | -- |
| 05/17/2022 05/17/22 | For Sale | $192,500 | +24.2% | $97 / Sq Ft |
| 05/09/2022 05/09/22 | Sold | $155,000 | -18.4% | $101 / Sq Ft |
| 04/15/2022 04/15/22 | For Sale | $190,000 | +19.5% | $109 / Sq Ft |
| 03/04/2022 03/04/22 | Pending | -- | -- | -- |
| 03/03/2022 03/03/22 | For Sale | $159,000 | -11.2% | $104 / Sq Ft |
| 09/28/2021 09/28/21 | Sold | $179,000 | 0.0% | $138 / Sq Ft |
| 08/27/2021 08/27/21 | Pending | -- | -- | -- |
| 08/24/2021 08/24/21 | Price Changed | $179,000 | -5.3% | $138 / Sq Ft |
| 08/09/2021 08/09/21 | For Sale | $189,000 | +45.5% | $145 / Sq Ft |
| 06/21/2021 06/21/21 | Sold | $129,900 | 0.0% | $100 / Sq Ft |
| 05/14/2021 05/14/21 | For Sale | $129,900 | -3.7% | $100 / Sq Ft |
| 04/28/2021 04/28/21 | Sold | $134,900 | 0.0% | $81 / Sq Ft |
| 04/08/2021 04/08/21 | Pending | -- | -- | -- |
| 01/09/2021 01/09/21 | For Sale | $134,900 | +6.2% | $81 / Sq Ft |
| 07/27/2020 07/27/20 | Sold | $127,000 | +1.7% | $83 / Sq Ft |
| 06/05/2020 06/05/20 | For Sale | $124,900 | +20.7% | $82 / Sq Ft |
| 05/13/2020 05/13/20 | Sold | $103,500 | -5.9% | $80 / Sq Ft |
| 03/02/2020 03/02/20 | Sold | $110,000 | +0.1% | $85 / Sq Ft |
| 02/13/2020 02/13/20 | Pending | -- | -- | -- |
| 02/08/2020 02/08/20 | For Sale | $109,900 | -3.5% | $85 / Sq Ft |
| 11/06/2019 11/06/19 | For Sale | $113,900 | -13.7% | $88 / Sq Ft |
| 06/21/2019 06/21/19 | Sold | $132,000 | -9.0% | $72 / Sq Ft |
| 06/01/2019 06/01/19 | Pending | -- | -- | -- |
| 02/26/2019 02/26/19 | Sold | $145,000 | -9.3% | $66 / Sq Ft |
| 02/11/2019 02/11/19 | For Sale | $159,900 | +6.6% | $87 / Sq Ft |
| 02/10/2019 02/10/19 | Pending | -- | -- | -- |
| 08/17/2018 08/17/18 | For Sale | $150,000 | +37.6% | $68 / Sq Ft |
| 07/24/2018 07/24/18 | Sold | $109,000 | +28.2% | $71 / Sq Ft |
| 06/21/2018 06/21/18 | Sold | $85,000 | -22.0% | $56 / Sq Ft |
| 05/22/2018 05/22/18 | Pending | -- | -- | -- |
| 05/15/2018 05/15/18 | Pending | -- | -- | -- |
| 04/06/2018 04/06/18 | For Sale | $109,000 | +15.3% | $71 / Sq Ft |
| 02/23/2018 02/23/18 | Price Changed | $94,500 | -5.4% | $62 / Sq Ft |
| 10/25/2017 10/25/17 | Price Changed | $99,900 | -9.1% | $66 / Sq Ft |
| 10/02/2017 10/02/17 | Price Changed | $109,900 | +22.2% | $72 / Sq Ft |
| 10/20/2016 10/20/16 | Sold | $89,900 | +12.4% | $59 / Sq Ft |
| 09/20/2016 09/20/16 | Pending | -- | -- | -- |
| 08/22/2016 08/22/16 | Sold | $80,000 | -32.5% | $62 / Sq Ft |
| 07/23/2016 07/23/16 | Pending | -- | -- | -- |
| 04/15/2016 04/15/16 | For Sale | $118,500 | +23.4% | $78 / Sq Ft |
| 06/12/2015 06/12/15 | Sold | $96,000 | -23.1% | $64 / Sq Ft |
| 05/13/2015 05/13/15 | Pending | -- | -- | -- |
| 04/10/2015 04/10/15 | For Sale | $124,900 | +10.6% | $82 / Sq Ft |
| 08/22/2014 08/22/14 | For Sale | $112,900 | -6.6% | $75 / Sq Ft |
| 01/08/2014 01/08/14 | For Sale | $120,900 | -33.8% | $93 / Sq Ft |
| 09/23/2013 09/23/13 | Sold | $182,500 | -3.4% | $68 / Sq Ft |
| 08/24/2013 08/24/13 | Pending | -- | -- | -- |
| 06/17/2013 06/17/13 | For Sale | $189,000 | +152.0% | $70 / Sq Ft |
| 04/25/2013 04/25/13 | Sold | $75,000 | -11.8% | $58 / Sq Ft |
| 03/26/2013 03/26/13 | Pending | -- | -- | -- |
| 10/10/2012 10/10/12 | For Sale | $85,000 | -- | $65 / Sq Ft |
Tax History Compared to Growth
Tax History
| Year | Tax Paid | Tax Assessment Tax Assessment Total Assessment is a certain percentage of the fair market value that is determined by local assessors to be the total taxable value of land and additions on the property. | Land | Improvement |
|---|---|---|---|---|
| 2024 | $1,030 | $21,550 | $2,200 | $19,350 |
| 2023 | $605 | $21,550 | $2,200 | $19,350 |
| 2022 | $597 | $21,550 | $2,200 | $19,350 |
| 2021 | $879 | $21,550 | $2,200 | $19,350 |
| 2020 | $838 | $21,550 | $2,200 | $19,350 |
| 2019 | $798 | $16,700 | $2,200 | $14,500 |
| 2018 | $798 | $16,700 | $2,200 | $14,500 |
| 2017 | $792 | $16,700 | $2,200 | $14,500 |
| 2015 | -- | $19,830 | $2,200 | $17,630 |
| 2014 | -- | $19,830 | $2,200 | $17,630 |
| 2013 | -- | $19,830 | $2,200 | $17,630 |
Agents Affiliated with this Home
-
Tammy Landry

Seller's Agent in 2024
Tammy Landry
Landry Greers Ferry Lake Realty
(501) 412-0182
417 Total Sales
-
Jad Dowdy

Seller's Agent in 2024
Jad Dowdy
Goodwin & Herman Associates Branch of Arkansas Mountain Real Estate
(501) 884-4885
53 Total Sales
-
C
Buyer's Agent in 2024
Christopher Becnel
Arkansas Real Estate Collective
-
Fred Herman

Buyer's Agent in 2024
Fred Herman
Goodwin & Herman Associates Branch of Arkansas Mountain Real Estate
(501) 253-1417
206 Total Sales
-
Ruth Krotz
R
Seller's Agent in 2023
Ruth Krotz
Goodwin & Herman Associates Branch of Arkansas Mountain Real Estate
(501) 294-9554
44 Total Sales
-
Cynthia Burnett

Buyer's Agent in 2023
Cynthia Burnett
The Real Estate Center LLC
(501) 944-6377
25 Total Sales
Map
Source: Cooperative Arkansas REALTORS® MLS
MLS Number: 10373646
APN: 4310-00001-0001
- 601 Woodlawn Dr
- 110 Drawbridge Place
- Lot 59 Block 1 Drawbridge Rd
- Lot 17 Block 2 Kings Place
- 319 Snead Dr
- 106 Oak Park Ln
- 315 Snead Dr
- 315 Castle Ridge Heights
- Lot 185 Oakpark Ln
- Lot 126&127Blk1 Castle Ridge Heights
- Lots 3-6 Block3 Castle Ridge Heights
- Lot 117 Block 1 Castle Ridge Heights
- Lot 114 Block 1 Castle Ridge Heights
- Lot 16 Block 3 Castle Ridge Heights
- Lot 1 Block 3 Castle Ridge Heights
- 332 Castle Ridge Heights
- Lot 76 Crossbow Place
- 118 Crossbow Place
- 305 Snead Dr
- Lot 20 Block 1 Crest Dr
