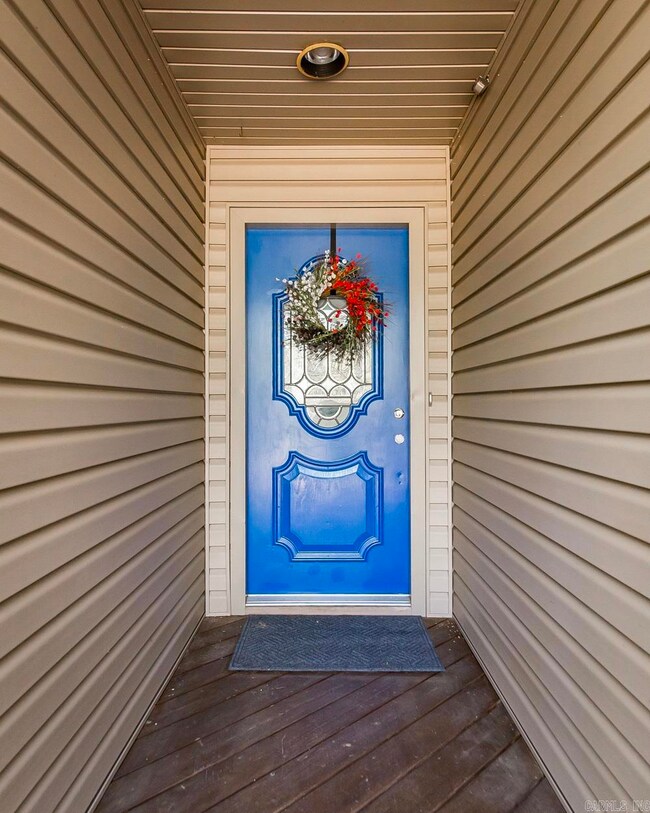601 Woodlawn Dr Fairfield Bay, AR 72088
Estimated payment $1,898/month
Highlights
- Marina
- Golf Course View
- Community Lake
- Golf Course Community
- River Nearby
- Clubhouse
About This Home
Welcome to your dream townhome nestled within the picturesque Indian Hills golf course, offering the epitome of luxury living in Fairfield Bay, Arkansas. Boasting a total redesign, this exquisite unit presents unparalleled comfort and style. Every detail has been thoughtfully crafted to perfection. The spacious interior welcomes you with a seamless flow, adorned with modern finishes and premium fixtures throughout. Indulge in the serenity of your surroundings from the expansive wrap-around deck, offering panoramic views of the 9th fairway. Whether you're savoring your morning coffee or hosting a gathering under the stars, this outdoor oasis promises an unparalleled retreat. Convenience meets leisure with proximity to Greers Ferry Lake, inviting you to embrace endless adventures on the water. Explore the vibrant community of Fairfield Bay, where an array of amenities awaits, from dining and shopping to recreational opportunities for all. Inside, discover a culinary haven in the fully equipped kitchen, adorned with brand new appliances and sleek countertops. Don't miss your chance to experience the pinnacle of luxury living in the heart of Fairfield Bay. Could be sold furnished.
Townhouse Details
Home Type
- Townhome
Est. Annual Taxes
- $1,047
Year Built
- Built in 1986
Lot Details
- Private Streets
- Landscaped
- Cleared Lot
HOA Fees
Home Design
- Architectural Shingle Roof
- Metal Siding
Interior Spaces
- 1,564 Sq Ft Home
- 1-Story Property
- Vaulted Ceiling
- Ceiling Fan
- Skylights
- Wood Burning Fireplace
- Insulated Windows
- Window Treatments
- Insulated Doors
- Combination Dining and Living Room
- Luxury Vinyl Tile Flooring
- Golf Course Views
- Crawl Space
- Termite Clearance
- Washer Hookup
Kitchen
- Breakfast Bar
- Range
- Plumbed For Ice Maker
- Dishwasher
- Quartz Countertops
- Disposal
Bedrooms and Bathrooms
- 3 Bedrooms
- 2 Full Bathrooms
- Walk-in Shower
Parking
- 1 Car Garage
- Automatic Garage Door Opener
Outdoor Features
- River Nearby
- Deck
Utilities
- Central Heating and Cooling System
- Underground Utilities
- Co-Op Electric
- Electric Water Heater
- Satellite Dish
Community Details
Overview
- Golf Course: Indian Hills
- On-Site Maintenance
- Community Lake
Amenities
- Picnic Area
- Sauna
- Clubhouse
- Party Room
Recreation
- Marina
- Golf Course Community
- Tennis Courts
- Community Playground
- Community Pool
- Community Spa
- Bike Trail
Map
Home Values in the Area
Average Home Value in this Area
Property History
| Date | Event | Price | Change | Sq Ft Price |
|---|---|---|---|---|
| 08/25/2025 08/25/25 | For Sale | $150,000 | 0.0% | $115 / Sq Ft |
| 08/16/2025 08/16/25 | Pending | -- | -- | -- |
| 08/14/2025 08/14/25 | Price Changed | $150,000 | -11.7% | $115 / Sq Ft |
| 07/19/2025 07/19/25 | Price Changed | $169,900 | +13.3% | $131 / Sq Ft |
| 07/18/2025 07/18/25 | Sold | $149,900 | -40.0% | $98 / Sq Ft |
| 07/02/2025 07/02/25 | Price Changed | $249,900 | +66.7% | $160 / Sq Ft |
| 06/13/2025 06/13/25 | For Sale | $149,900 | -11.3% | $115 / Sq Ft |
| 06/02/2025 06/02/25 | For Sale | $169,000 | -47.2% | $111 / Sq Ft |
| 05/19/2025 05/19/25 | Price Changed | $320,000 | +16.4% | $145 / Sq Ft |
| 04/27/2025 04/27/25 | For Sale | $275,000 | -14.7% | $176 / Sq Ft |
| 04/16/2025 04/16/25 | Price Changed | $322,501 | +81.2% | $147 / Sq Ft |
| 04/01/2025 04/01/25 | For Sale | $178,000 | -0.6% | $137 / Sq Ft |
| 03/26/2025 03/26/25 | For Sale | $179,000 | -44.9% | $138 / Sq Ft |
| 03/11/2025 03/11/25 | For Sale | $325,000 | +80.6% | $148 / Sq Ft |
| 12/18/2024 12/18/24 | Sold | $180,000 | -3.7% | $118 / Sq Ft |
| 10/18/2024 10/18/24 | Pending | -- | -- | -- |
| 08/31/2024 08/31/24 | For Sale | $187,000 | -- | $122 / Sq Ft |
Source: Cooperative Arkansas REALTORS® MLS
MLS Number: 25016457
- Lot 59 Block 1 Drawbridge Rd
- Lot 17 Block 2 Kings Place
- 319 Snead Dr
- 106 Oak Park Ln
- 315 Castle Ridge Heights
- 313 Snead Dr
- Lot 185 Oakpark Ln
- Lot 126&127Blk1 Castle Ridge Heights
- Lots 3-6 Block3 Castle Ridge Heights
- Lot 117 Block 1 Castle Ridge Heights
- Lot 114 Block 1 Castle Ridge Heights
- Lot 16 Block 3 Castle Ridge Heights
- Lot 1 Block 3 Castle Ridge Heights
- 332 Castle Ridge Heights
- Lot 76 Crossbow Place
- 118 Crossbow Place
- 305 Snead Dr
- Lot 20 Block 1 Crest Dr
- Lot 31, Block 1 Crest Dr
- Lot 180 Block 1 Crest Dr







