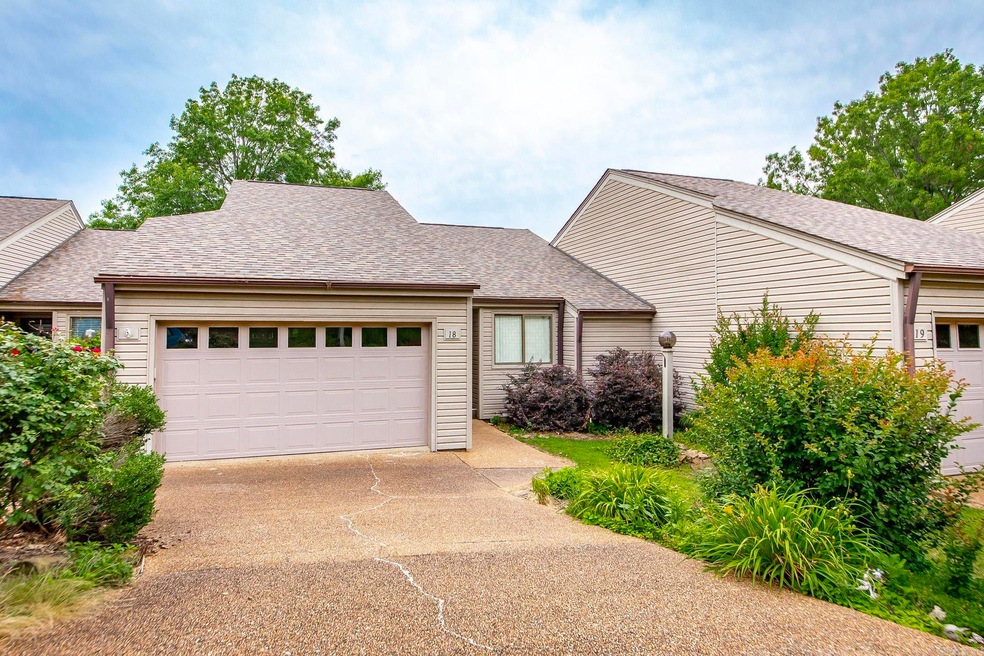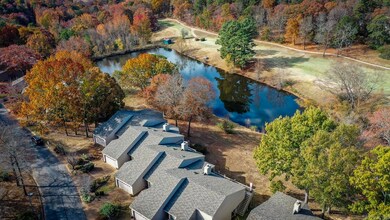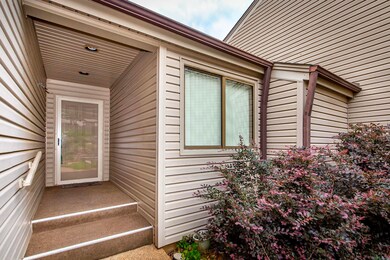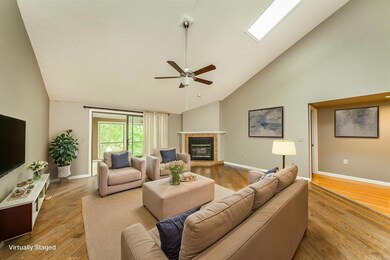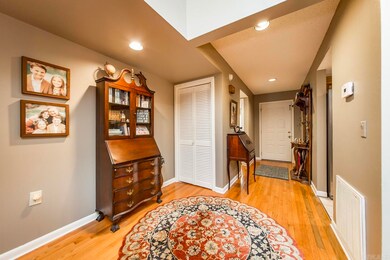
601 Woodlawn Dr Fairfield Bay, AR 72088
Highlights
- Marina
- Golf Course View
- Clubhouse
- Golf Course Community
- Community Lake
- Deck
About This Home
As of July 2025Welcome to your dream retreat at Indian Hills Golf Course in Fairfield Bay, Arkansas! Nestled in the heart of this picturesque community, this stunning townhome offers an unparalleled blend of luxury, convenience, & natural beauty. With breathtaking water views & direct access to the prestigious Indian Hills Golf Course, this is what you've been waiting for. Imagine entertaining guests in your very own sunroom, overlooking the water & water fountain. Natural light floods the space creating a warm & inviting atmosphere. Step outside onto the new lower-level patio, perfect for al fresco dining or simply enjoying the serene surroundings. A major highlight is the brand-new roof, ensuring peace of mind & protection for years to come, with the installation completed in July 2022. Beyond the confines of your luxurious townhome, Fairfield Bay beckons with a plethora of amenities. Experience the thrill of living at Greers Ferry Lake, or explore the mystique of Indian Hills Rock Cave. This is not just a home; it's a gateway to adventure. Fairfield Bay is a haven for recreation enthusiasts, offering a marina for water activities, miniature golf for family fun, bowling, tennis, and more.
Townhouse Details
Home Type
- Townhome
Est. Annual Taxes
- $857
Year Built
- Built in 1986
Lot Details
- Private Streets
- Sloped Lot
HOA Fees
Home Design
- Architectural Shingle Roof
- Metal Siding
Interior Spaces
- 1,528 Sq Ft Home
- 1-Story Property
- Vaulted Ceiling
- Wood Burning Fireplace
- Insulated Windows
- Window Treatments
- Insulated Doors
- Family Room
- Combination Dining and Living Room
- Golf Course Views
- Crawl Space
- Termite Clearance
- Washer Hookup
Kitchen
- Breakfast Bar
- Electric Range
- Stove
- Microwave
- Dishwasher
- Disposal
Flooring
- Wood
- Tile
Bedrooms and Bathrooms
- 2 Bedrooms
- 2 Full Bathrooms
Parking
- 1 Car Garage
- Automatic Garage Door Opener
- Golf Cart Garage
Outdoor Features
- Pond
- Deck
- Patio
Utilities
- Central Heating and Cooling System
- Underground Utilities
- Co-Op Electric
- Electric Water Heater
Community Details
Overview
- Golf Course: Indian Hills
- On-Site Maintenance
- Community Lake
Amenities
- Picnic Area
- Sauna
- Clubhouse
- Party Room
Recreation
- Marina
- Golf Course Community
- Tennis Courts
- Community Playground
- Community Pool
- Community Spa
- Bike Trail
Security
- Fire and Smoke Detector
Similar Homes in Fairfield Bay, AR
Home Values in the Area
Average Home Value in this Area
Property History
| Date | Event | Price | Change | Sq Ft Price |
|---|---|---|---|---|
| 07/19/2025 07/19/25 | Price Changed | $169,900 | +13.3% | $131 / Sq Ft |
| 07/18/2025 07/18/25 | Sold | $149,900 | -40.0% | $98 / Sq Ft |
| 07/02/2025 07/02/25 | Price Changed | $249,900 | +66.7% | $160 / Sq Ft |
| 06/13/2025 06/13/25 | For Sale | $149,900 | -11.3% | $115 / Sq Ft |
| 06/02/2025 06/02/25 | For Sale | $169,000 | -47.2% | $111 / Sq Ft |
| 05/19/2025 05/19/25 | Price Changed | $320,000 | +16.4% | $145 / Sq Ft |
| 04/27/2025 04/27/25 | For Sale | $275,000 | -14.7% | $176 / Sq Ft |
| 04/16/2025 04/16/25 | Price Changed | $322,501 | +81.2% | $147 / Sq Ft |
| 04/01/2025 04/01/25 | For Sale | $178,000 | -0.6% | $137 / Sq Ft |
| 03/26/2025 03/26/25 | For Sale | $179,000 | -44.9% | $138 / Sq Ft |
| 03/11/2025 03/11/25 | For Sale | $325,000 | +80.6% | $148 / Sq Ft |
| 12/18/2024 12/18/24 | Sold | $180,000 | -3.7% | $118 / Sq Ft |
| 10/18/2024 10/18/24 | Pending | -- | -- | -- |
| 08/31/2024 08/31/24 | For Sale | $187,000 | -- | $122 / Sq Ft |
Tax History Compared to Growth
Agents Affiliated with this Home
-
Tammy Landry

Seller's Agent in 2025
Tammy Landry
Landry Greers Ferry Lake Realty
(501) 412-0182
416 Total Sales
-
Cheryl Fair
C
Seller's Agent in 2025
Cheryl Fair
Landry Greers Ferry Lake Realty
(901) 487-8843
12 Total Sales
-
Jad Dowdy

Seller's Agent in 2025
Jad Dowdy
Goodwin & Herman Associates Branch of Arkansas Mountain Real Estate
(501) 884-4885
53 Total Sales
-
Erica Wickliffe

Buyer's Agent in 2025
Erica Wickliffe
Clinton Real Estate
(501) 514-5874
140 Total Sales
-
Ruth Krotz
R
Seller's Agent in 2024
Ruth Krotz
Goodwin & Herman Associates Branch of Arkansas Mountain Real Estate
(501) 294-9554
44 Total Sales
-
Randall Nichols

Buyer's Agent in 2024
Randall Nichols
Nichols Realty Express
(501) 286-8127
406 Total Sales
Map
Source: Cooperative Arkansas REALTORS® MLS
MLS Number: 25021360
- 110 Drawbridge Place
- Lot 59 Block 1 Drawbridge Rd
- Lot 17 Block 2 Kings Place
- 319 Snead Dr
- 106 Oak Park Ln
- 315 Snead Dr
- 315 Castle Ridge Heights
- Lot 185 Oakpark Ln
- Lot 126&127Blk1 Castle Ridge Heights
- Lots 3-6 Block3 Castle Ridge Heights
- Lot 117 Block 1 Castle Ridge Heights
- Lot 114 Block 1 Castle Ridge Heights
- Lot 16 Block 3 Castle Ridge Heights
- Lot 1 Block 3 Castle Ridge Heights
- 332 Castle Ridge Heights
- Lot 76 Crossbow Place
- 118 Crossbow Place
- 305 Snead Dr
- Lot 20 Block 1 Crest Dr
- Lot 31, Block 1 Crest Dr
