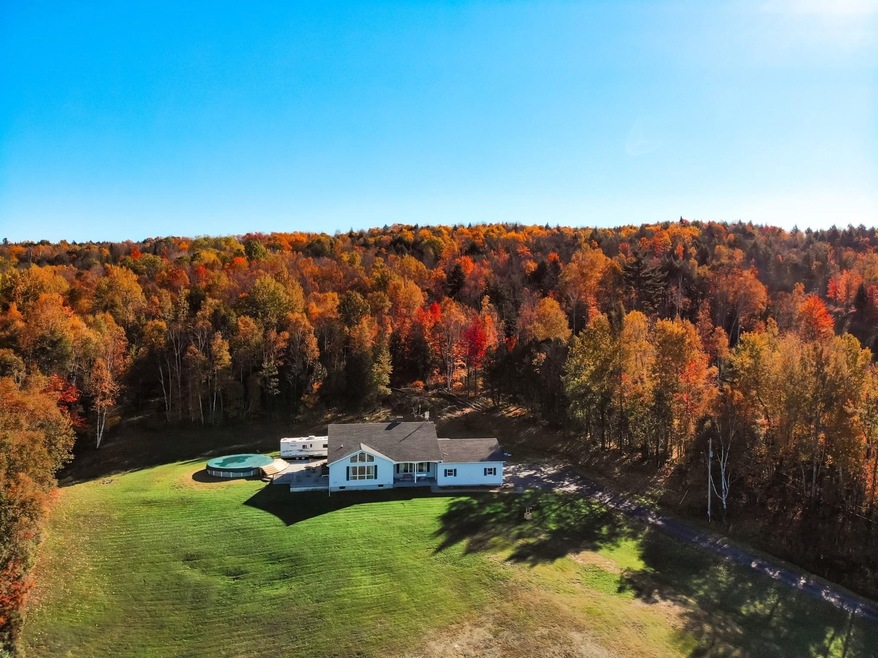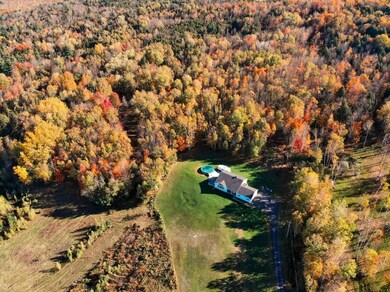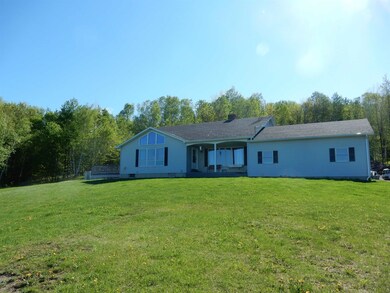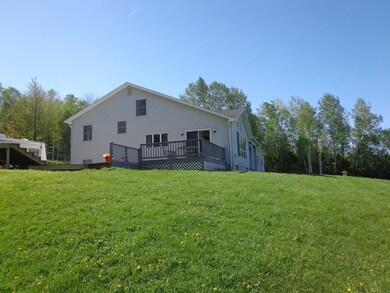
601 Woods Farm Rd Newport, VT 05855
Highlights
- Above Ground Pool
- Deck
- Cathedral Ceiling
- Lake View
- Contemporary Architecture
- Wood Flooring
About This Home
As of October 2024Own this One of a kind Location in Derby, Vermont Panoramic Views of Lake Memphremagog, amazing sunsets, sought after privacy on 2 sprawling acres yet 5 minutes to all services. Designed for efficiency and various lifestyles this multilevel contemporary home checks all of the boxes. Enjoy the numerous updates such as appliances ,furnace, hot water tank, fuel tank water softener and fire alarm system. Offering 4 bedrooms, 3 bathrooms, bonus areas, formal and informal living spaces to suit all needs. Covered Front porch and extensive decking in the rear of home featuring an above ground pool for warm weather enjoyment and plenty of outdoor space to entertain. Attached oversized 2 car garage with additional entrance to basement. Additional 16 acres available fully permitted for a 4 bedroom home. Both State and Town permits in place. Make an offer on both. Land is above the home so the Lake Views are substantial
Last Agent to Sell the Property
RE/MAX All Seasons Realty License #081.0003399 Listed on: 06/18/2024

Home Details
Home Type
- Single Family
Est. Annual Taxes
- $6,303
Year Built
- Built in 1988
Lot Details
- 2 Acre Lot
- Cul-De-Sac
- Level Lot
- Open Lot
- Garden
- Property is zoned RR
Parking
- 2 Car Garage
- Driveway
Property Views
- Lake
- Mountain
Home Design
- Contemporary Architecture
- Poured Concrete
- Wood Frame Construction
- Architectural Shingle Roof
- Vinyl Siding
Interior Spaces
- 2-Story Property
- Cathedral Ceiling
- Double Pane Windows
- Dining Area
- Washer and Dryer Hookup
Kitchen
- Electric Range
- Dishwasher
Flooring
- Wood
- Carpet
- Vinyl
Bedrooms and Bathrooms
- 4 Bedrooms
- En-Suite Primary Bedroom
- 3 Full Bathrooms
- Bathtub
Partially Finished Basement
- Heated Basement
- Basement Fills Entire Space Under The House
- Connecting Stairway
- Interior and Exterior Basement Entry
- Basement Storage
- Natural lighting in basement
Home Security
- Carbon Monoxide Detectors
- Fire and Smoke Detector
Accessible Home Design
- Hard or Low Nap Flooring
- Low Pile Carpeting
- Accessible Parking
Outdoor Features
- Above Ground Pool
- Deck
- Covered patio or porch
Schools
- Derby Elementary School
- North Country Junior High
- North Country Union High Sch
Farming
- Pasture
Utilities
- Baseboard Heating
- Hot Water Heating System
- Heating System Uses Oil
- Drilled Well
- Septic Tank
- Leach Field
- Phone Available
Community Details
- Trails
Listing and Financial Details
- 2% Total Tax Rate
Ownership History
Purchase Details
Similar Homes in Newport, VT
Home Values in the Area
Average Home Value in this Area
Purchase History
| Date | Type | Sale Price | Title Company |
|---|---|---|---|
| Interfamily Deed Transfer | -- | -- | |
| Interfamily Deed Transfer | $276,000 | -- | |
| Interfamily Deed Transfer | -- | -- |
Property History
| Date | Event | Price | Change | Sq Ft Price |
|---|---|---|---|---|
| 10/28/2024 10/28/24 | Sold | $450,000 | 0.0% | $156 / Sq Ft |
| 09/11/2024 09/11/24 | Pending | -- | -- | -- |
| 08/14/2024 08/14/24 | Price Changed | $450,000 | -5.3% | $156 / Sq Ft |
| 06/18/2024 06/18/24 | For Sale | $475,000 | -- | $165 / Sq Ft |
Tax History Compared to Growth
Tax History
| Year | Tax Paid | Tax Assessment Tax Assessment Total Assessment is a certain percentage of the fair market value that is determined by local assessors to be the total taxable value of land and additions on the property. | Land | Improvement |
|---|---|---|---|---|
| 2024 | $6,303 | $277,900 | $83,700 | $194,200 |
| 2023 | $5,675 | $277,900 | $83,700 | $194,200 |
| 2022 | $5,379 | $277,900 | $83,700 | $194,200 |
| 2021 | $5,598 | $277,900 | $83,700 | $194,200 |
| 2020 | $5,775 | $277,900 | $83,700 | $194,200 |
| 2019 | $5,345 | $261,800 | $72,100 | $189,700 |
| 2018 | $5,249 | $261,800 | $72,100 | $189,700 |
| 2016 | $5,163 | $275,200 | $72,100 | $203,100 |
Agents Affiliated with this Home
-
Joan Poutre
J
Seller's Agent in 2024
Joan Poutre
RE/MAX
(802) 673-7176
61 Total Sales
-
Evan Russell
E
Buyer's Agent in 2024
Evan Russell
Real Broker LLC
(802) 952-8447
20 Total Sales
Map
Source: PrimeMLS
MLS Number: 5001046
APN: 177-056-12228
- 308 Jambash Peak Rd
- 41 Whispering Pines Rd
- 287 Lakeview Dr
- 1014 Upper Quarry Rd
- 00 Upper Quarry Rd
- 111 John's River Dr
- 0 Shattuck Hill Rd Unit 5039996
- 0 Shattuck Hill Rd Unit 5039951
- 334 Roy St
- 130 Lands End Rd
- 128 Cherry Ln Unit 50, 51
- 52 Cherry Ln
- 72 Clover Ln
- 00 Cherry Ln
- 0 Clover Ln
- 00 Pine St
- 2981 N Derby Rd
- 2753 U S 5
- 0 Jackson St
- 43 Abenaki Dr






