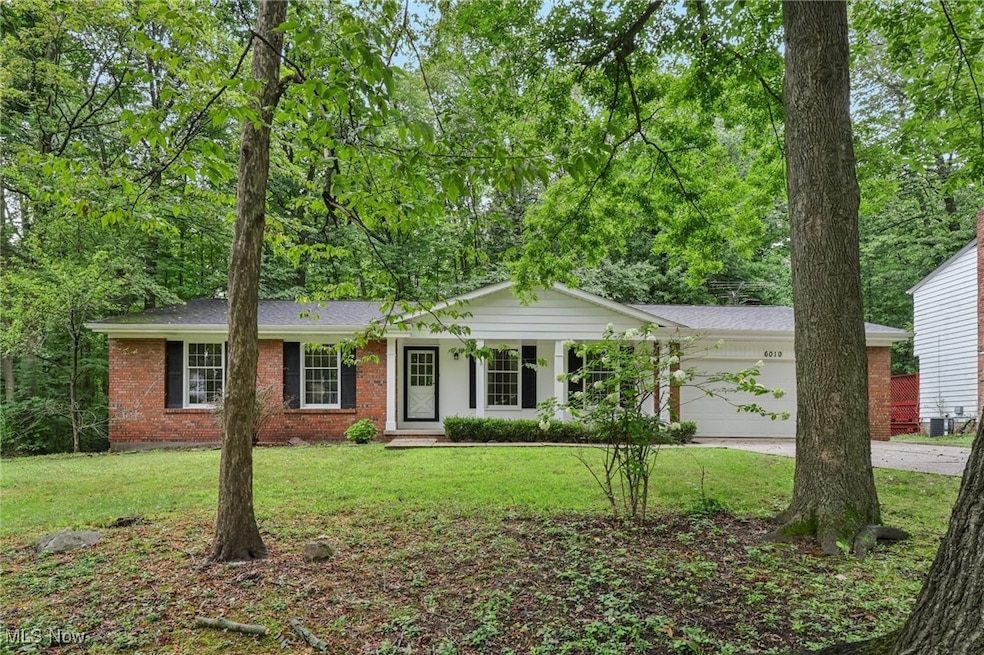
Estimated payment $2,378/month
Highlights
- Hot Property
- Views of Trees
- Stone Countertops
- Dorothy E Lewis Elementary School Rated A+
- Wooded Lot
- No HOA
About This Home
Welcome to this charming 3 bed 2 bath ranch style home in North Solon's Carriage Park neighborhood. Step inside to find hardwood floors throughout much of the main living areas. The formal living room is in front of the home with a beautiful picture window overlooking the front covered porch entry. The formal dining room connects to the brand new kitchen (2025) with white cabinetry, stainless steel appliances, and LVT flooring. Granite countertops are being installed in early September. The newly carpeted family room walks out to the backyard patio and large wooded lot perfect for privacy and relaxation. The Primary suite and 2 additional bedrooms and full bathroom all located on the first floor. Howard Hanna's Money Back Guarantee is offered with this home! UPDATES: 2025 = Freshly painted interior. New kitchen cabinets with granite countertops (estimated installation is 1st week of Sept) and new LVT flooring. New stainless steel range, dishwasher and microwave. New carpeting in the family room. 2021 = New HVAC installed. New roof and gutters.
Listing Agent
Howard Hanna Brokerage Email: TeresaWhitham@HowardHanna.com, 440-263-0504 License #2014004926 Listed on: 08/23/2025

Home Details
Home Type
- Single Family
Est. Annual Taxes
- $5,658
Year Built
- Built in 1967
Lot Details
- 0.31 Acre Lot
- East Facing Home
- Wooded Lot
- Back and Front Yard
Parking
- 2 Car Garage
- Front Facing Garage
- Driveway
Home Design
- Brick Exterior Construction
- Block Foundation
- Fiberglass Roof
- Asphalt Roof
Interior Spaces
- 1,184 Sq Ft Home
- 1-Story Property
- Family Room with Fireplace
- Views of Trees
Kitchen
- Eat-In Kitchen
- Range
- Microwave
- Dishwasher
- Stone Countertops
Bedrooms and Bathrooms
- 3 Main Level Bedrooms
- 2 Full Bathrooms
Unfinished Basement
- Partial Basement
- Laundry in Basement
Outdoor Features
- Patio
- Front Porch
Utilities
- Forced Air Heating and Cooling System
- Heating System Uses Gas
Community Details
- No Home Owners Association
- Carriage Park Subdivision
Listing and Financial Details
- Assessor Parcel Number 952-03-018
Map
Home Values in the Area
Average Home Value in this Area
Tax History
| Year | Tax Paid | Tax Assessment Tax Assessment Total Assessment is a certain percentage of the fair market value that is determined by local assessors to be the total taxable value of land and additions on the property. | Land | Improvement |
|---|---|---|---|---|
| 2024 | $5,658 | $103,390 | $23,135 | $80,255 |
| 2023 | $5,513 | $82,400 | $21,600 | $60,800 |
| 2022 | $5,501 | $82,390 | $21,600 | $60,800 |
| 2021 | $5,439 | $82,390 | $21,600 | $60,800 |
| 2020 | $5,040 | $69,830 | $18,310 | $51,520 |
| 2019 | $4,881 | $199,500 | $52,300 | $147,200 |
| 2018 | $4,112 | $69,830 | $18,310 | $51,520 |
| 2017 | $3,892 | $58,800 | $16,170 | $42,630 |
| 2016 | $3,855 | $58,800 | $16,170 | $42,630 |
| 2015 | $3,703 | $58,800 | $16,170 | $42,630 |
| 2014 | $3,703 | $54,460 | $14,980 | $39,480 |
Property History
| Date | Event | Price | Change | Sq Ft Price |
|---|---|---|---|---|
| 08/23/2025 08/23/25 | For Sale | $349,900 | 0.0% | $296 / Sq Ft |
| 07/01/2016 07/01/16 | Rented | $1,550 | 0.0% | -- |
| 05/06/2016 05/06/16 | Under Contract | -- | -- | -- |
| 05/01/2016 05/01/16 | For Rent | $1,550 | -- | -- |
Purchase History
| Date | Type | Sale Price | Title Company |
|---|---|---|---|
| Executors Deed | $173,500 | -- | |
| Certificate Of Transfer | -- | -- | |
| Deed | -- | -- |
Mortgage History
| Date | Status | Loan Amount | Loan Type |
|---|---|---|---|
| Open | $43,300 | Credit Line Revolving | |
| Closed | $113,000 | Purchase Money Mortgage | |
| Closed | $25,400 | No Value Available |
Similar Homes in Solon, OH
Source: MLS Now (Howard Hanna)
MLS Number: 5150061
APN: 952-03-018
- 5876 Som Center Rd
- 32145 Bainbridge Rd
- 5929 Som Center Rd
- 32775 Ledge Hill Dr
- 5721 Som Center Rd Unit 25
- 5651 Som Center Rd
- 5575 Hummingbird Cir
- 5655 Janet Blvd
- 32055 Tracy Ln
- 33924 Linden Dr
- 6540 Som Center Rd
- 6275 N Huntington Dr
- 34600 Mcafee Dr
- 6607 Forest Glen Ave
- 35891 Solon Rd
- 6235 Sunnywood Dr
- 6584 Brookland Ave
- 6583 Copley Ave
- 34775 Aurora Rd
- 35906 Solon Rd
- 5940 Hansom Dr
- 6554 Arbordale Ave
- 6565 Arbordale Ave
- 34500 Brookmeade Ct
- 34600 Park Dr E
- 37445 Fawn Path Dr
- 5205 Harper Rd
- 7018 Som Center Rd
- 7021 Longview Dr
- 33403 Cromwell Dr
- 32990 Cromwell Dr
- 32450 Cromwell Dr
- 26433 Solon Rd
- 6191 Mark Dr
- 355 Solon Rd Unit 306
- 315 Solon Rd Unit 211
- 315 Solon Rd Unit 108
- 25400 Rockside Rd
- 25120 Sandhurst Rd
- 25000 Rockside Rd






