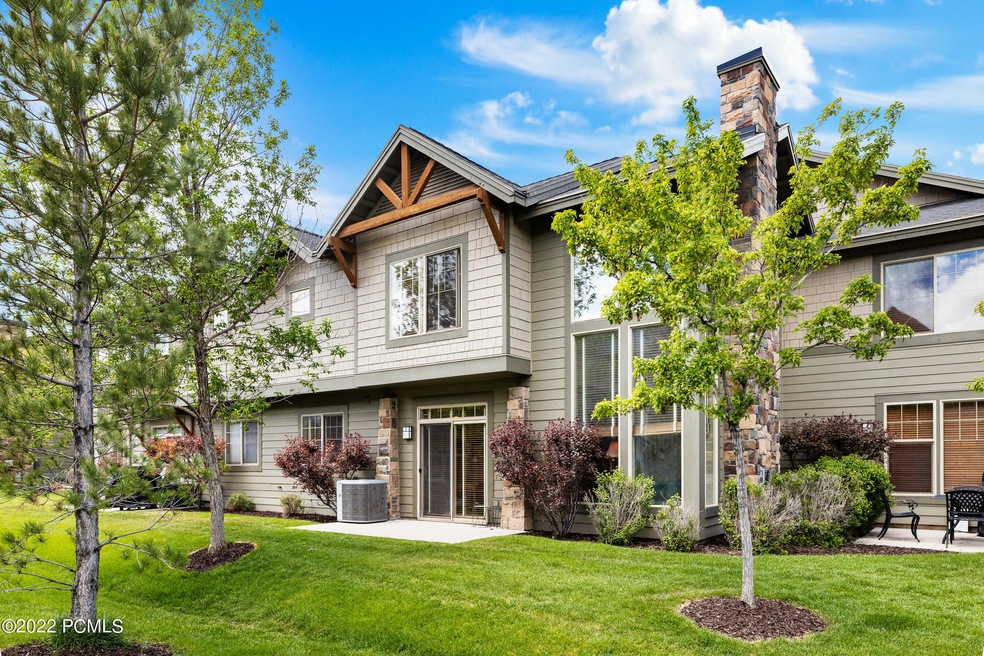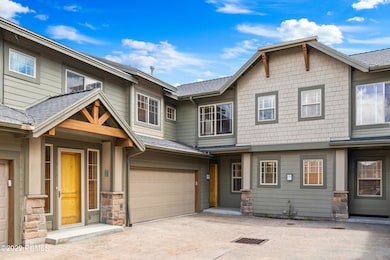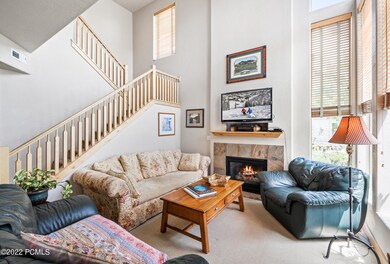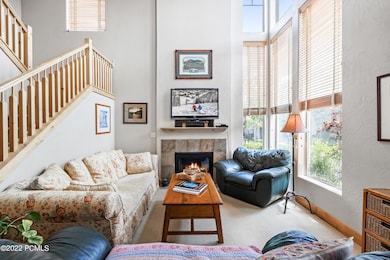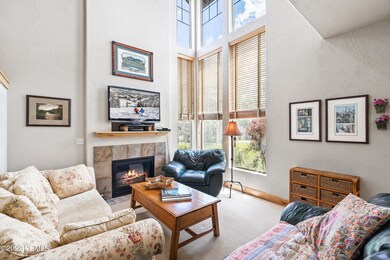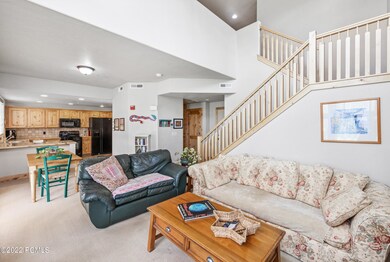
6010 Fox Pointe Cir Unit C1 Park City, UT 84098
Estimated Value: $952,000 - $1,155,000
Highlights
- Views of Ski Resort
- Mountain Contemporary Architecture
- Great Room
- Trailside School Rated 10
- Hydromassage or Jetted Bathtub
- Formal Dining Room
About This Home
As of July 2022Immaculate Kimball Junction 3 bedroom 2 1/2 bath condo in Fox Point! Easy in/out commute for both Park City and the Salt Lake Valley, a quick walk to the Redstone shops and restaurants, and just a few steps from the gorgeous walking trails and vistas of the Swaner Nature Preserve. Largest floorplan in the complex with 3 full bedrooms. Quiet location set down and back off the street, facing the inner greenspace with floor-to-ceiling windows. Sisal carpeting, easy gas fireplace, knotty alder solid wood cabinets, newer appliances. Reverse osmosis water filter. Spacious vaulted master suite with shower and jetted tub, 2-sink vanity. 3rd bedroom currently configured as a den/office. Lockable crawlspace storage under the eaves. Short and long term rentals allowed - see attached rental analysis. Pets allowed for owner-occupants only.
Last Agent to Sell the Property
Windermere Real Estate-merged License #9365729-SA00 Listed on: 07/07/2022

Townhouse Details
Home Type
- Townhome
Est. Annual Taxes
- $2,157
Year Built
- Built in 2003
Lot Details
- Landscaped
- Sprinklers on Timer
HOA Fees
- $452 Monthly HOA Fees
Parking
- 2 Car Attached Garage
- Garage Door Opener
Property Views
- Ski Resort
- Mountain
Home Design
- Mountain Contemporary Architecture
- Slab Foundation
- Wood Frame Construction
- Shingle Roof
- Asphalt Roof
- Wood Siding
- Stone Siding
- Concrete Perimeter Foundation
- Stone
Interior Spaces
- 1,467 Sq Ft Home
- Ceiling height of 9 feet or more
- Ceiling Fan
- Gas Fireplace
- Great Room
- Formal Dining Room
- Tile Flooring
- Laundry Room
Kitchen
- Breakfast Bar
- Oven
- Gas Range
- Microwave
- Dishwasher
- Disposal
Bedrooms and Bathrooms
- 3 Bedrooms
- Hydromassage or Jetted Bathtub
Home Security
Outdoor Features
- Patio
Utilities
- No Cooling
- Forced Air Heating System
- Heating System Uses Natural Gas
- Natural Gas Connected
- Gas Water Heater
- High Speed Internet
- Phone Available
- Cable TV Available
Listing and Financial Details
- Assessor Parcel Number Fprv-32-C-1
Community Details
Overview
- Association fees include insurance, maintenance exterior, ground maintenance, management fees, reserve/contingency fund, sewer, snow removal, water
- Association Phone (435) 731-4095
- Visit Association Website
- Fox Point At Redstone Subdivision
Pet Policy
- Breed Restrictions
Security
- Fire and Smoke Detector
Ownership History
Purchase Details
Home Financials for this Owner
Home Financials are based on the most recent Mortgage that was taken out on this home.Similar Homes in Park City, UT
Home Values in the Area
Average Home Value in this Area
Purchase History
| Date | Buyer | Sale Price | Title Company |
|---|---|---|---|
| Sumner Todd E | -- | Metro National Title |
Mortgage History
| Date | Status | Borrower | Loan Amount |
|---|---|---|---|
| Open | Sumner Todd E | $835,000 |
Property History
| Date | Event | Price | Change | Sq Ft Price |
|---|---|---|---|---|
| 08/01/2022 08/01/22 | Off Market | -- | -- | -- |
| 07/29/2022 07/29/22 | Sold | -- | -- | -- |
| 07/07/2022 07/07/22 | For Sale | $999,900 | 0.0% | $682 / Sq Ft |
| 07/05/2022 07/05/22 | Pending | -- | -- | -- |
| 06/21/2022 06/21/22 | For Sale | $999,900 | -- | $682 / Sq Ft |
Tax History Compared to Growth
Tax History
| Year | Tax Paid | Tax Assessment Tax Assessment Total Assessment is a certain percentage of the fair market value that is determined by local assessors to be the total taxable value of land and additions on the property. | Land | Improvement |
|---|---|---|---|---|
| 2023 | $5,269 | $953,550 | $0 | $953,550 |
| 2022 | $4,902 | $785,000 | $0 | $785,000 |
| 2021 | $2,157 | $302,500 | $121,000 | $181,500 |
| 2020 | $2,153 | $286,000 | $121,000 | $165,000 |
| 2019 | $2,240 | $286,000 | $121,000 | $165,000 |
| 2018 | $2,111 | $269,500 | $121,000 | $148,500 |
| 2017 | $1,952 | $269,500 | $121,000 | $148,500 |
| 2016 | $2,098 | $269,500 | $121,000 | $148,500 |
| 2015 | $1,720 | $209,000 | $0 | $0 |
| 2013 | $1,624 | $187,000 | $0 | $0 |
Agents Affiliated with this Home
-
Casey Halliday

Seller's Agent in 2022
Casey Halliday
Windermere Real Estate-merged
(801) 520-6162
5 in this area
107 Total Sales
-
Christoph Samek
C
Buyer's Agent in 2022
Christoph Samek
KW Park City Keller Williams Real Estate
(435) 300-8945
7 in this area
21 Total Sales
Map
Source: Park City Board of REALTORS®
MLS Number: 12202570
APN: FPRV-32-C-1
- 1746 Redstone Ave Unit G
- 1746 W Redstone Ave Unit G
- 1541 Redstone Ave Unit C
- 6169 Park Ln S Unit 30
- 6169 Park Ln S Unit 20
- 6169 Park Ln S Unit 60
- 6169 Park Ln S Unit 9
- 6169 Park Ln S Unit 37
- 1476 Newpark Blvd Unit 302
- 1476 Newpark Blvd Unit 210
- 1476 Newpark Blvd Unit 204
- 1476 Newpark Blvd Unit 306
- 1476 Newpark Blvd Unit 403
- 1456 Newpark Blvd Unit 213
- 1456 Newpark Blvd Unit 318
- 1456 Newpark Blvd Unit 215
- 1456 Newpark Blvd Unit 422
- 6010 Fox Pointe Cir Unit C2
- 6010 Fox Pointe Cir Unit C1
- 6010 Fox Pointe Cir Unit B2
- 6010 Fox Pointe Cir Unit B1
- 6010 Fox Pointe Cir Unit A2
- 6010 Fox Pointe Cir Unit A1
- 6010 N Fox Pointe Cir Unit C-1
- 6010 N Fox Pointe Cir Unit A-1
- 6010 N Fox Pointe Cir Unit C2
- 6010 Fox Pointe Cir Unit 32
- 6010 N Fox Pointe Cir
- 6010 N Fox Pointe Cir Unit A2
- 6010 N Fox Pointe Cir Unit B1
- 6010 Fox Pointe Cir
- 6010 Fox Pointe Cir Unit B2
- 1695 W Redstone Ave Unit A2
- 1695 W Redstone Ave Unit A1
- 1695 W Redstone Ave Unit C2
- 1695 W Redstone Ave Unit B-1
- 1695 W Redstone Ave
