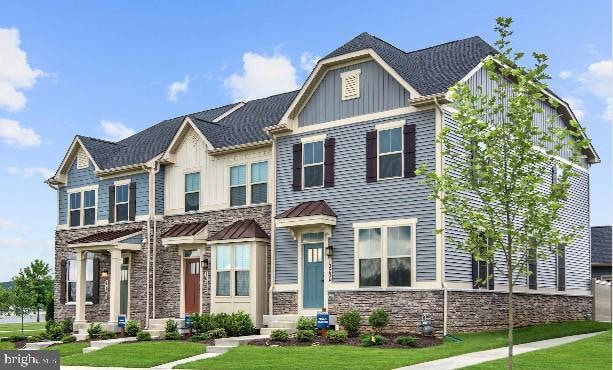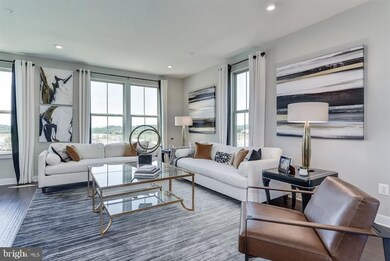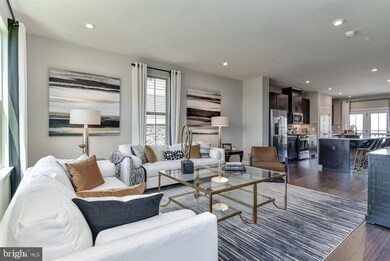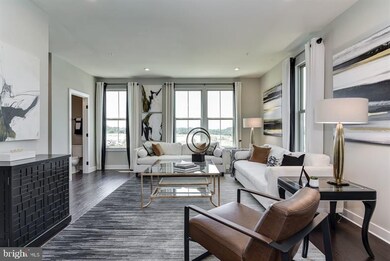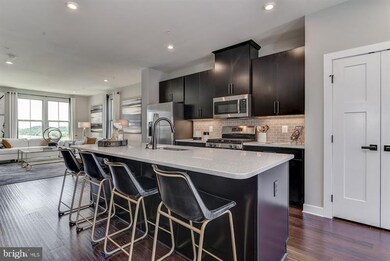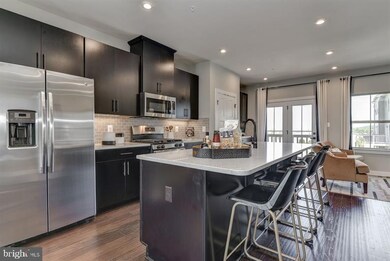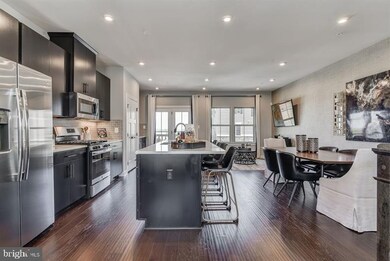
6010 Goshawk St Linganore-Bartonsville, MD 21774
Estimated Value: $643,162
Highlights
- New Construction
- Gourmet Country Kitchen
- Craftsman Architecture
- Oakdale Elementary School Rated A-
- Open Floorplan
- Community Lake
About This Home
As of April 2022To Be Built- Strauss Attic A-in Lake Linganore. This main level entry townhome offers more space than your average home and will be ready for a late summer delivery. The Strauss Attic plan boasts over 2,800 finished sq.ft., luxury interior finishes such as granite or quartz counter tops, luxury vinyl plank flooring on the main level, stainless steel appliances & a rooftop deck and spacious backyard!
There is so much to do both in and around the community: Walkable to top rated Oakdale Schools, Walkable to future town center, <1 mile to I-70, 10 minutes to Downtown Frederick, 25 minutes to Howard County & Montgomery County, Dining and shopping are down the street: Wegmans, Lowes and more! Everything you want to enjoy is within easy reach of your new home at Lake Linganore Oakdale. Other floor plans and home sites are available. Photos are representative.
Last Agent to Sell the Property
NVR, INC. License #RMR006795 Listed on: 04/07/2022
Townhouse Details
Home Type
- Townhome
Est. Annual Taxes
- $176
Year Built
- Built in 2020 | New Construction
Lot Details
- 2,748 Sq Ft Lot
- Northwest Facing Home
- Landscaped
HOA Fees
- $120 Monthly HOA Fees
Parking
- Parking Lot
Home Design
- Craftsman Architecture
- Shingle Roof
- Stone Siding
- Vinyl Siding
- Concrete Perimeter Foundation
Interior Spaces
- 2,800 Sq Ft Home
- Property has 4 Levels
- Open Floorplan
- Crown Molding
- Ceiling height of 9 feet or more
- Recessed Lighting
- Double Pane Windows
- Low Emissivity Windows
- Vinyl Clad Windows
- Insulated Windows
- Window Screens
- Insulated Doors
- Entrance Foyer
- Living Room
- Breakfast Room
- Game Room
- Attic
Kitchen
- Gourmet Country Kitchen
- Gas Oven or Range
- Self-Cleaning Oven
- Stove
- Microwave
- Freezer
- Ice Maker
- Dishwasher
- Kitchen Island
- Upgraded Countertops
- Disposal
Bedrooms and Bathrooms
- 4 Bedrooms
- En-Suite Primary Bedroom
- En-Suite Bathroom
Laundry
- Laundry Room
- Washer and Dryer Hookup
Finished Basement
- Walk-Out Basement
- Front and Rear Basement Entry
- Sump Pump
- Space For Rooms
- Basement Windows
Home Security
Accessible Home Design
- Doors with lever handles
Eco-Friendly Details
- Energy-Efficient Appliances
- Energy-Efficient Construction
Schools
- Oakdale Elementary And Middle School
- Oakdale High School
Utilities
- Forced Air Heating and Cooling System
- Vented Exhaust Fan
- Programmable Thermostat
- Underground Utilities
- Water Dispenser
- Tankless Water Heater
- Natural Gas Water Heater
- Public Septic
Listing and Financial Details
- Tax Lot WFR2L0386A
Community Details
Overview
- Built by RYAN HOMES
- Lake Linganore Oakdale Subdivision, Strauss Attic A Non Garage Floorplan
- Community Lake
Amenities
- Picnic Area
- Common Area
- Clubhouse
Recreation
- Community Playground
- Community Pool
- Jogging Path
- Bike Trail
Security
- Carbon Monoxide Detectors
- Fire and Smoke Detector
- Fire Sprinkler System
Similar Homes in the area
Home Values in the Area
Average Home Value in this Area
Property History
| Date | Event | Price | Change | Sq Ft Price |
|---|---|---|---|---|
| 04/07/2022 04/07/22 | Sold | $587,935 | 0.0% | $210 / Sq Ft |
| 04/07/2022 04/07/22 | Pending | -- | -- | -- |
| 04/07/2022 04/07/22 | For Sale | $587,935 | -- | $210 / Sq Ft |
Tax History Compared to Growth
Tax History
| Year | Tax Paid | Tax Assessment Tax Assessment Total Assessment is a certain percentage of the fair market value that is determined by local assessors to be the total taxable value of land and additions on the property. | Land | Improvement |
|---|---|---|---|---|
| 2024 | $176 | $470,100 | $105,000 | $365,100 |
| 2023 | $88 | $441,833 | $0 | $0 |
| 2022 | $4,935 | $413,567 | $0 | $0 |
| 2021 | $871 | $75,000 | $75,000 | $0 |
| 2020 | $871 | $75,000 | $75,000 | $0 |
Agents Affiliated with this Home
-
Heather Richardson

Seller's Agent in 2022
Heather Richardson
NVR, INC.
(410) 878-7465
85 in this area
1,487 Total Sales
-
Jaimie Penrod

Buyer's Agent in 2022
Jaimie Penrod
Keller Williams Realty Partners
(301) 525-5621
1 in this area
65 Total Sales
Map
Source: Bright MLS
MLS Number: MDFR2017040
APN: 27-599578
- 6063 Piscataway St
- 10107 Bluegill St
- 6042 Pecking Stone St
- 5907 Duvel St
- 10117 Fosset St
- 5810 Burin St Unit 202F
- 10280 Hopewell St Unit 202
- 5640 Jordan Blvd
- 5631 Jordan Blvd
- 5721 Meyer Ave
- 5831 Rochefort St
- 10576 Edwardian Ln
- 10600 Edwardian Ln
- 6172 Mississippi Ln
- 5939 Meadow Rd
- 5808 Hollys Way
- 6212 Illinois Ct
- 6643 Coldstream Dr
- 9814 Hall Rd
- 6211 White Oak Dr
- 6010 Goshawk St
- 6019 Goshawk St
- 6008 Goshawk St Unit B
- 6022 Goshawk St Unit B
- 6018 Goshawk St Unit D
- 6016 Goshawk St Unit E
- 6022 Goshawk St
- 6018 Goshawk St
- 6016 Goshawk St
- 6004 Goshawk St
- 6008 Goshawk St
- 6028 Goshawk St
- 6020 Goshawk St
- 6020 Goshawk St Unit C
- 6021 Goshawk St
- 6030 Goshawk St
- 6032 Goshawk St
- 6031 Goshawk St
- 6074 Goshawk St
- 6014 Goshawk St
