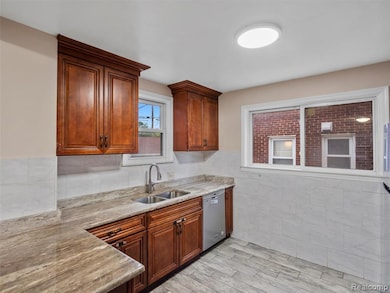6010 Hartwell St Dearborn, MI 48126
Hemlock Park NeighborhoodHighlights
- Colonial Architecture
- No HOA
- Patio
- Ground Level Unit
- 2 Car Detached Garage
- 3-minute walk to Hemlock Park
About This Home
Welcome to this beautifully maintained 4-bedroom, 2-bathroom brick colonial for rent located in the heart of Dearborn, offering over 1,500 square feet of thoughtfully updated living space. This charming home blends traditional appeal with modern upgrades, featuring newer flooring, fresh paint, and an abundance of natural light that fills every room with warmth and comfort. The spacious living room offers a welcoming atmosphere perfect for everyday living or hosting guests, while the formal dining room provides an ideal setting for family gatherings and entertaining. The kitchen is equipped with newer appliances and ample cabinet space, offering functionality and style for any culinary enthusiast. Each of the four bedrooms offers generous closet space and flexibility for families, guests, or a home office setup. Both full bathrooms are well-appointed with clean, updated finishes. Step outside and enjoy a rare, expansive backyard that offers plenty of room for outdoor living, entertaining, gardening, or simply relaxing in a private setting. The oversized 2.5-car garage provides additional storage and convenience. The full basement expands the home’s usable space, perfect for a gym, recreation room, or additional storage. Perfectly situated near Hemlock Park and close to Dearborn’s many restaurants, shops, and conveniences, this home offers an incredible opportunity to live in a walkable, well-connected neighborhood. With newer mechanicals and pride of ownership throughout, this move-in-ready home combines classic charm with modern comfort in one of Dearborn’s most desirable locations. Welcome Home
Home Details
Home Type
- Single Family
Est. Annual Taxes
- $2,637
Year Built
- Built in 1930
Lot Details
- 3,920 Sq Ft Lot
- Lot Dimensions are 34.00 x 119.00
- Back Yard Fenced
Parking
- 2 Car Detached Garage
Home Design
- Colonial Architecture
- Brick Exterior Construction
- Poured Concrete
- Asphalt Roof
- Vinyl Construction Material
Interior Spaces
- 1,550 Sq Ft Home
- 2-Story Property
- Finished Basement
Bedrooms and Bathrooms
- 4 Bedrooms
- 2 Full Bathrooms
Outdoor Features
- Patio
- Exterior Lighting
Location
- Ground Level Unit
Utilities
- Forced Air Heating and Cooling System
- Heating System Uses Natural Gas
- Natural Gas Water Heater
Listing and Financial Details
- Security Deposit $3,300
- 12 Month Lease Term
- Assessor Parcel Number 32821008312016
Community Details
Overview
- No Home Owners Association
- Robert Oakmans Oakman Blvd & Miller Ave Subdivision
Amenities
- Laundry Facilities
Pet Policy
- Call for details about the types of pets allowed
Map
Source: Realcomp
MLS Number: 20251019933
APN: 32-10-083-12-016
- 5835 Oakman Blvd
- 6304 Jonathon St
- 5861 Bingham St
- 5444 Hartwell St
- 5434 Reuter St
- 6500 Reuter St
- 6413 Calhoun St
- 5424 Bingham St
- 6100 Horger St
- 6842 Jonathon St
- 6514 Maple St
- 5101 Reuter St
- 6939 Appoline St
- 6855 Calhoun St
- 5742 Williamson St
- 6266 Williamson St
- 5720 Argyle St
- 5125 Neckel St
- 6809 Kingsley St
- 6101 Kenilworth St
- 6534 Appoline St
- 6225 Middlesex St Unit 5
- 7114 Bingham St
- 12824 W Warren Ave Unit 201
- 4550 Calhoun St
- 10303 W Warren Ave
- 13615 Michigan Ave
- 13736 Michigan Ave Unit 2
- 4309 Schaefer Rd Unit 69
- 4256 Schaefer Rd
- 4248 Schaefer Rd
- 4244 Schaefer Rd Unit 7
- 7747 Middlepointe St
- 15101 Ford Rd
- 6852 Yinger Ave
- 8097 Marlowe St
- 4879 Helen St
- 4900 Heather Dr
- 8285 Indiana St
- 8285 Indiana St







