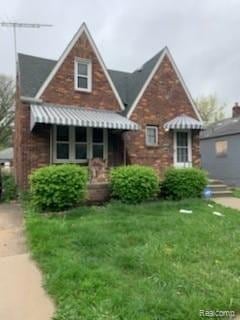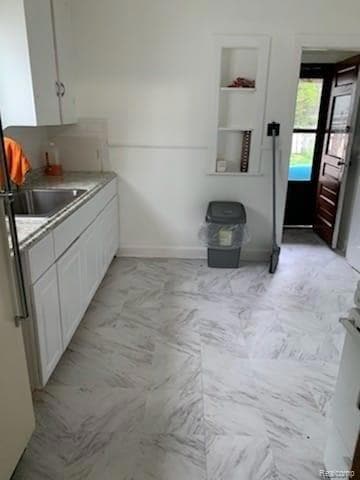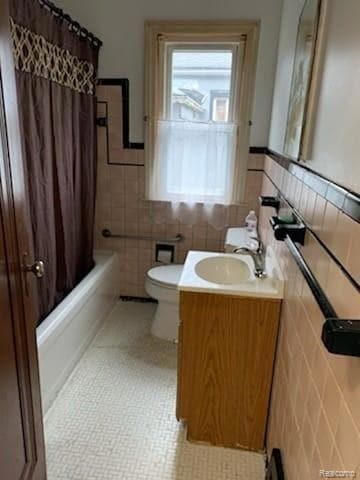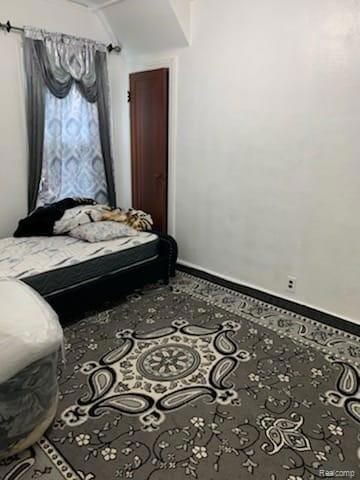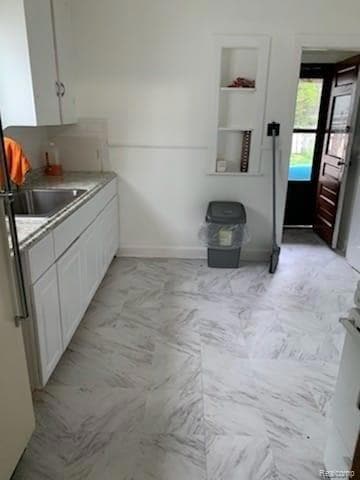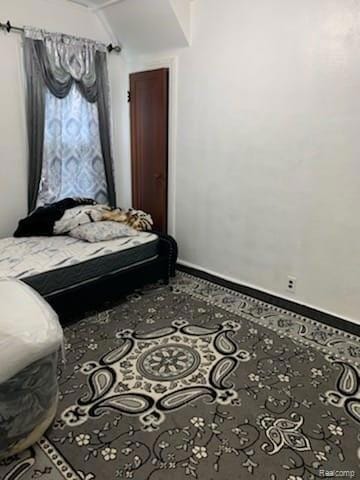8097 Marlowe St Detroit, MI 48228
Fiskhorn NeighborhoodHighlights
- No HOA
- Bungalow
- Ceiling Fan
- Cass Technical High School Rated 10
- Forced Air Heating System
About This Home
Solid brick home in Detroit just blocks from the border of Dearborn. Newer roof (2013) Water tank (2019) and Windows (2008) It's on a nice block with many homeowners. Walking distance to grocery stores, restaurants and entertainment. Convenient to Southfield Freeway or I96. Steps away from public transportation. Garage is Excluded from the lease. BATVAI Showings by appointment only.
Listing Agent
Empire Realty Group Fawaz & Associates License #6501408759 Listed on: 06/13/2023
Home Details
Home Type
- Single Family
Est. Annual Taxes
- $2,060
Year Built
- Built in 1937
Lot Details
- 4,356 Sq Ft Lot
- Lot Dimensions are 40.00x114.00
Home Design
- Bungalow
- Brick Exterior Construction
- Block Foundation
- Asphalt Roof
Interior Spaces
- 1,391 Sq Ft Home
- 2-Story Property
- Ceiling Fan
- Free-Standing Gas Oven
- Unfinished Basement
Bedrooms and Bathrooms
- 4 Bedrooms
- 1 Full Bathroom
Laundry
- Dryer
- Washer
Location
- Ground Level
Utilities
- Forced Air Heating System
- Heating System Uses Natural Gas
- Natural Gas Water Heater
Community Details
- No Home Owners Association
- Theisens Sub Subdivision
Listing and Financial Details
- Security Deposit $2,100
- 12 Month Lease Term
- Application Fee: 30.00
- Assessor Parcel Number W22I041578S
Map
Source: Realcomp
MLS Number: 20230047392
APN: 22-041578
- 14725 Joy Rd
- 15042 Joy Rd
- 8857 Terry St
- 6852 Yinger Ave
- 8210 Asbury Park
- 8921 Cheyenne St
- 7114 Bingham St
- 8861 Asbury Park
- 9905 Terry St
- 12824 W Warren Ave Unit 201
- 6225 Middlesex St Unit 5
- 11317 Coyle St Unit 11317 Coyle Lower
- 7747 Middlepointe St
- 11430 Hubbell Ave
- 6534 Appoline St
- 9966 Mettetal St
- 9187 Mendota St
- 9194 Mendota St
- 11327 Littlefield St
- 16828 W Chicago St
