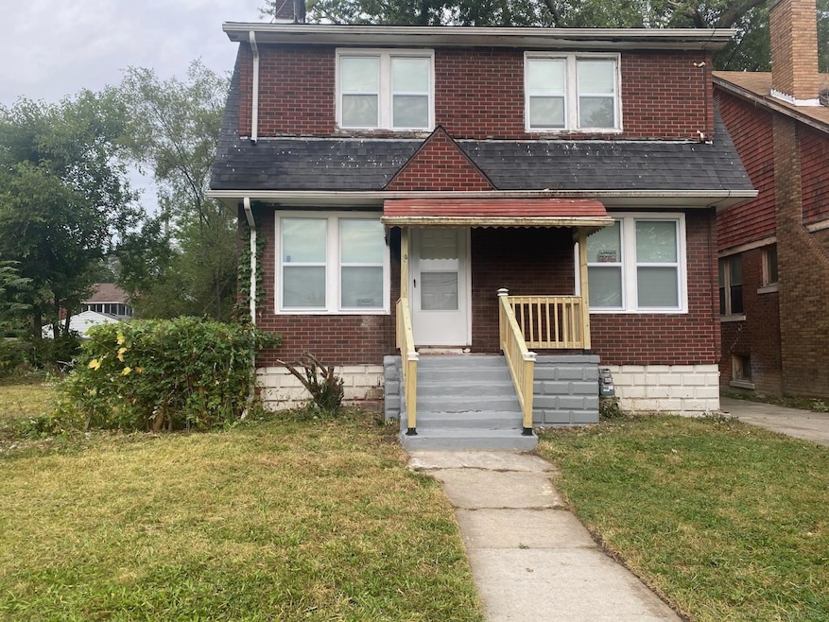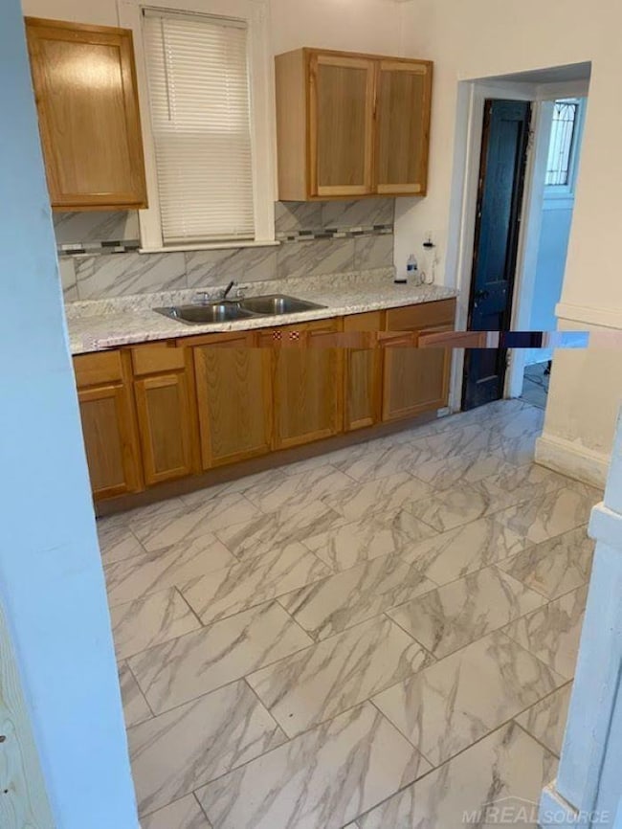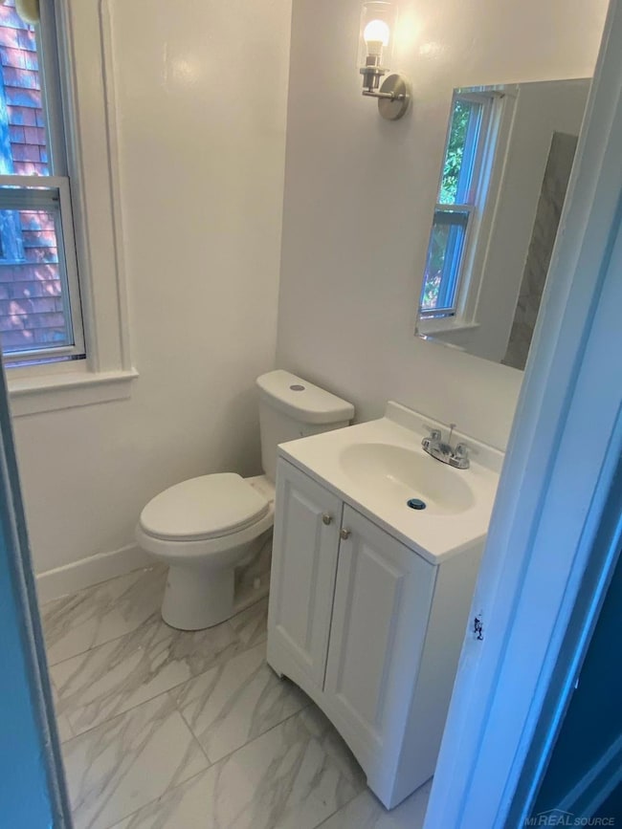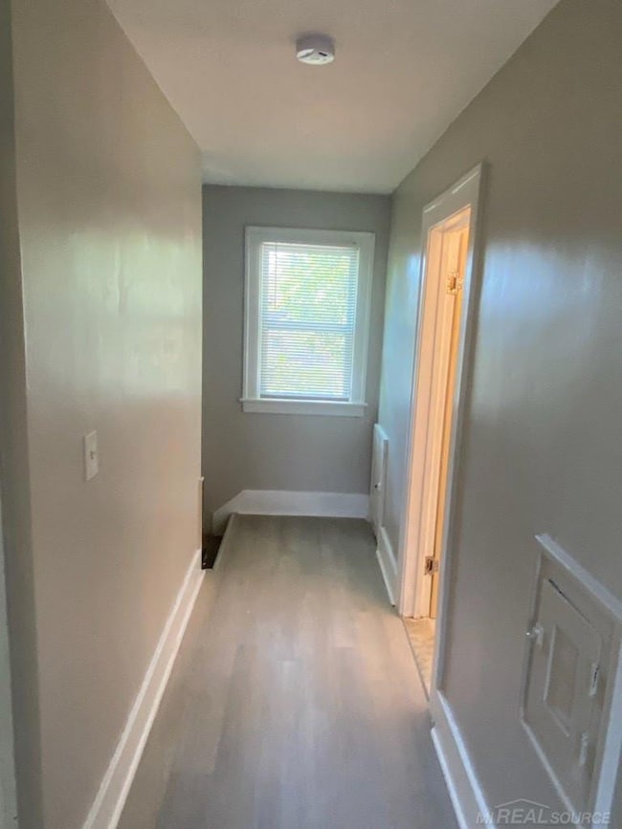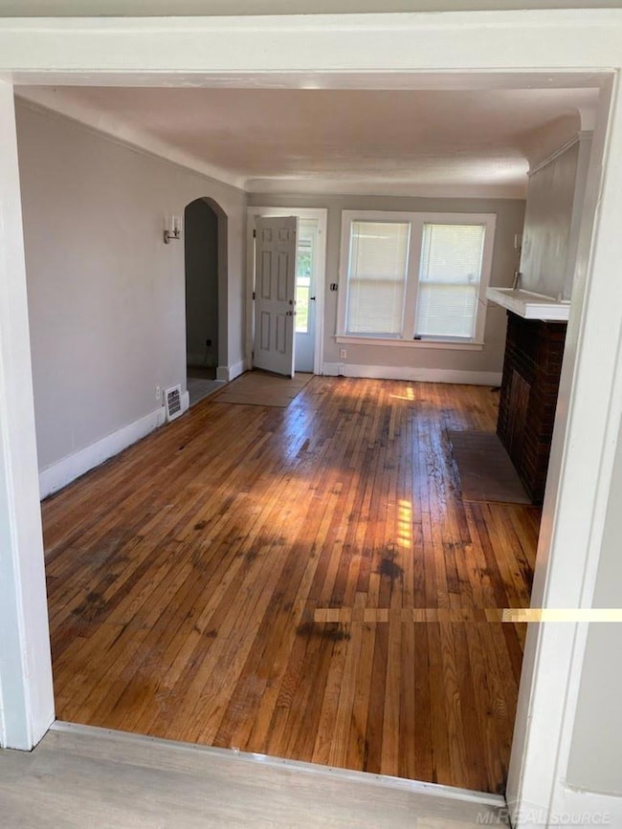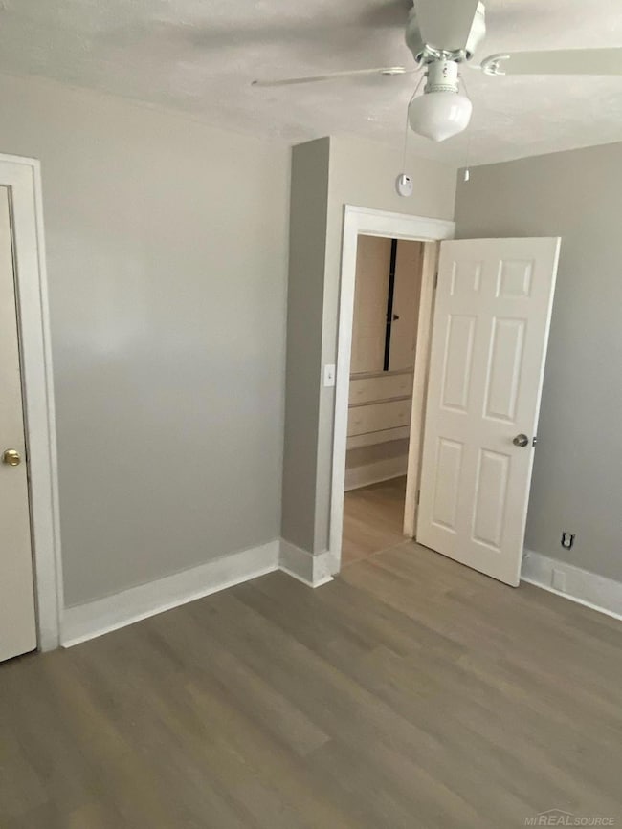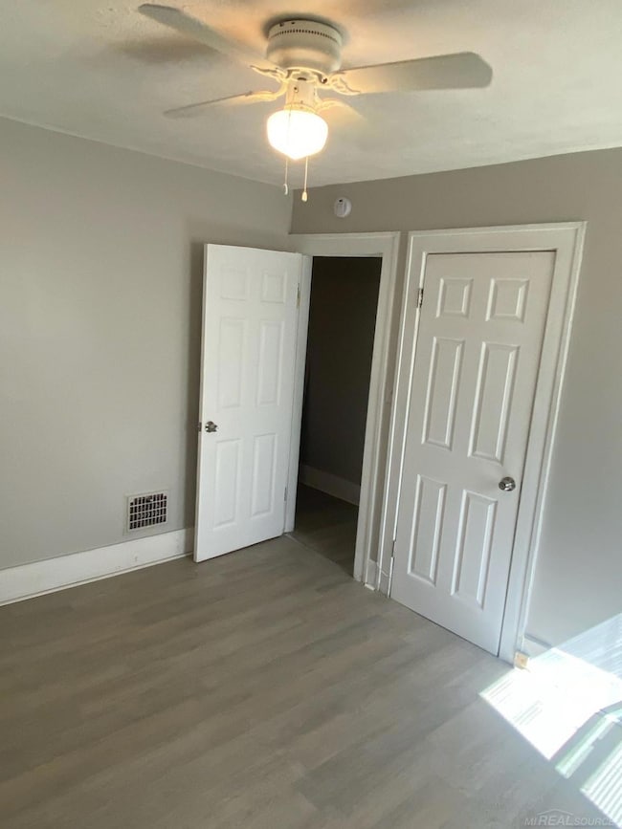8921 Cheyenne St Detroit, MI 48228
Barton-McFarland Neighborhood
3
Beds
1
Bath
1,404
Sq Ft
4,356
Sq Ft Lot
Highlights
- 1-Story Property
- Cass Technical High School Rated 10
- Forced Air Heating System
About This Home
Welcome to your newly renovated home with new bathroom, new kitchen, everything is newly painted, located at 8921 Cheyenne St. in Detroit, Michigan 48228. This charming single-family home has 3 bedrooms and 1 bathroom with a property size of 4313 sqft and living space of 1404 sqft providing ample space for you and your family. Monthly rent of $1,450 all utilities are to be of tenants account. Appliances can be negotiated. We also accept Section 8 vouchers!
Home Details
Home Type
- Single Family
Year Built
- Built in 1926
Lot Details
- 4,356 Sq Ft Lot
- 36 Ft Wide Lot
Home Design
- Brick Exterior Construction
Interior Spaces
- 1,404 Sq Ft Home
- 1-Story Property
- Basement
Bedrooms and Bathrooms
- 3 Bedrooms
- 1 Full Bathroom
Utilities
- Forced Air Heating System
- Heating System Uses Natural Gas
Community Details
- Association fees include trash removal
- Oakman Robt Land Cos Mcfarlane Subdivision
Listing and Financial Details
- Security Deposit $1,450
- Rent includes section 8 accepted
- Assessor Parcel Number 22026411.
Map
Source: Michigan Multiple Listing Service
MLS Number: 50158109
APN: 22-026411
Nearby Homes
- 8827 Littlefield St
- 9141 Hartwell St
- 9223 Cheyenne St
- 9251 Cheyenne St
- 8919 Steel St
- 9231 Sorrento St
- 9300 Cheyenne St
- 8537 Cheyenne St
- 9317 Ward St
- 8555 Sorrento St
- 9173 Appoline St
- 9244 Carlin St
- 9360 Cheyenne St
- 9352 Hartwell St
- 13145 Mackenzie St
- 9185 Meyers Rd
- 9371 Hartwell St
- 9408 Cheyenne St
- 9394 Sorrento St
- 9366 Steel St
- 9325 Littlefield St
- 9194 Mendota St
- 9400 Mendota St
- 11347 Cheyenne St Unit Room
- 10071 Joy Rd Unit 7
- 14725 Joy Rd
- 10037 Manor St
- 10395 Maplelawn St
- 7917 Theisen St
- 7917 Theisen St Unit 1
- 7917 Theisen St Unit 2
- 8857 Terry St
- 9918 Hubbell St Unit Den of Lions
- 13144 Plymouth Rd
- 9353 Kentucky St Unit Lower
- 8097 Marlowe St
- 11645 Appoline St
- 7747 Middlepointe St
- 9730 Wyoming Ave
- 8270 Indiana St
