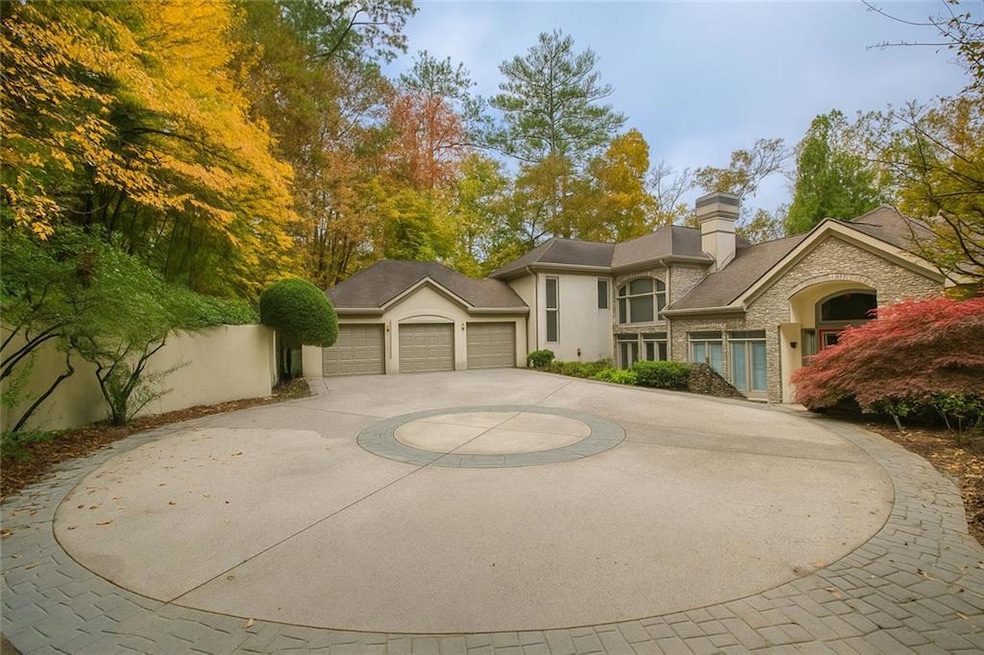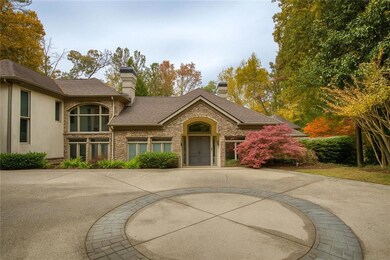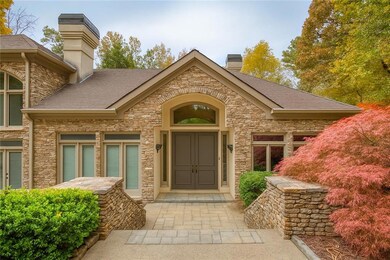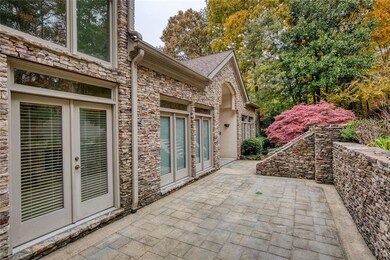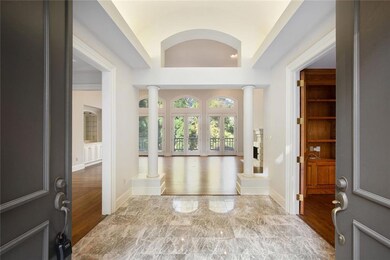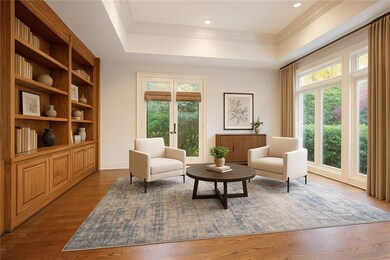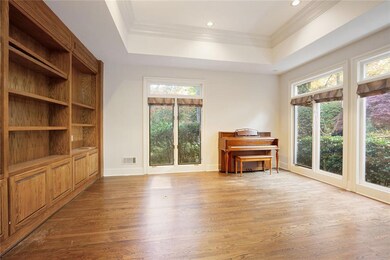6010 Heards Dr NW Atlanta, GA 30328
Estimated payment $9,260/month
Highlights
- Very Popular Property
- Media Room
- Sitting Area In Primary Bedroom
- Heards Ferry Elementary School Rated A
- In Ground Pool
- View of Trees or Woods
About This Home
Welcome to 6010 Heards Drive, a rare opportunity to own nearly an acre of private retreat in one of Sandy Springs’ most coveted locations. This timeless residence offers the perfect blend of space, function, and opportunity—with a primary suite on the main level, Pebble Tec pool, finished terrace level, and three-car garage—all within minutes of Atlanta’s most desirable amenities. Step through the grand mahogany double doors and into a home defined by quality craftsmanship, high ceilings, intricate crown molding, and beautiful natural light throughout. The inviting library or office features custom built-ins and walls of windows—an ideal space for work or relaxation. A formal dining room with tray ceiling easily accommodates 12+ guests for holidays and entertaining. The expansive family room showcases soaring ceilings, a wet bar, fireplace, and views of the backyard oasis, flowing seamlessly into the heart of the home—an oversized kitchen and keeping room. The kitchen offers granite countertops, stainless steel appliances, double ovens, and abundant cabinetry, while the adjoining keeping room features a cozy fireplace and walls of windows. Enjoy al-fresco dining on the front patio, or in your eat-in dining room off the kitchen. The spacious main-level primary suite is a private retreat with herringbone hardwood floors, serene views of the backyard, and a luxurious bathroom footprint ready for your personal touch. The massive closet and bath provide endless design possibilities for a true spa-like transformation. Upstairs, two large secondary bedrooms each feature hardwood floors, walk-in closets and share a well-appointed bathroom with dual vanities. The finished terrace level offers exceptional flexibility, with a large recreation room with walkout access to the pool, bedroom and full bath, storage room, and an additional multi-purpose space ideal for an office, gym, additional bedroom, or media room. Step outside to your private backyard oasis, surrounded by mature evergreens and lush landscaping for year-round privacy. The Pebble Tec pool and expansive patio area create the perfect setting for summer gatherings and entertaining new neighbors and friends. Enjoy the best of both worlds—Buckhead living with a Sandy Springs address. Perfectly situated just minutes from Riverwood International Charter School, several prestigious private schools, Chastain Park, Truist Park, and the shops, restaurants, and trails that make this area so special. Whether you’re headed to a Braves game, a concert at Chastain, or dinner in Buckhead, convenience and lifestyle are at your doorstep. Properties of this caliber—and in this location—rarely become available. With its generous lot size, flexible floorplan, and endless potential for customization, 6010 Heards Drive is the perfect canvas to create your dream home in one of the most sought-after pockets of Sandy Springs. Don’t miss your chance to make this exceptional property your own!
Home Details
Home Type
- Single Family
Est. Annual Taxes
- $9,926
Year Built
- Built in 1990
Lot Details
- 0.96 Acre Lot
- Property fronts a county road
- Private Entrance
- Landscaped
- Level Lot
- Private Yard
- Back and Front Yard
Parking
- 3 Car Attached Garage
- Garage Door Opener
- Driveway Level
Home Design
- Contemporary Architecture
- European Architecture
- Shingle Roof
- Composition Roof
- Concrete Perimeter Foundation
- Stucco
Interior Spaces
- 2-Story Property
- Wet Bar
- Bookcases
- Crown Molding
- Tray Ceiling
- Ceiling height of 10 feet on the lower level
- Factory Built Fireplace
- Double Pane Windows
- Entrance Foyer
- Family Room with Fireplace
- 2 Fireplaces
- Living Room with Fireplace
- Breakfast Room
- Formal Dining Room
- Media Room
- Home Office
- Library
- Bonus Room
- Home Gym
- Keeping Room
- Views of Woods
Kitchen
- Eat-In Kitchen
- Breakfast Bar
- Double Oven
- Electric Oven
- Gas Cooktop
- Dishwasher
- Kitchen Island
- Stone Countertops
- Wood Stained Kitchen Cabinets
- Disposal
Flooring
- Wood
- Tile
Bedrooms and Bathrooms
- Sitting Area In Primary Bedroom
- 5 Bedrooms | 1 Primary Bedroom on Main
- Walk-In Closet
- Dual Vanity Sinks in Primary Bathroom
- Bidet
- Separate Shower in Primary Bathroom
Laundry
- Laundry Room
- Laundry on main level
- Sink Near Laundry
Finished Basement
- Interior and Exterior Basement Entry
- Finished Basement Bathroom
- Natural lighting in basement
Home Security
- Security System Owned
- Fire and Smoke Detector
Pool
- In Ground Pool
- Gunite Pool
Outdoor Features
- Courtyard
- Deck
- Patio
- Terrace
- Rain Gutters
Location
- Property is near schools
- Property is near shops
Schools
- Heards Ferry Elementary School
- Ridgeview Charter Middle School
- Riverwood International Charter High School
Utilities
- Forced Air Zoned Cooling and Heating System
- Heating System Uses Natural Gas
- Septic Tank
- Phone Available
- Cable TV Available
Listing and Financial Details
- Assessor Parcel Number 17 0173 LL0204
- Tax Block 4
Community Details
Overview
- Heards Forest Subdivision
Recreation
- Trails
Map
Home Values in the Area
Average Home Value in this Area
Tax History
| Year | Tax Paid | Tax Assessment Tax Assessment Total Assessment is a certain percentage of the fair market value that is determined by local assessors to be the total taxable value of land and additions on the property. | Land | Improvement |
|---|---|---|---|---|
| 2025 | $9,635 | $457,400 | $95,240 | $362,160 |
| 2023 | $12,378 | $438,520 | $95,240 | $343,280 |
| 2022 | $9,106 | $357,960 | $60,760 | $297,200 |
| 2021 | $9,064 | $346,120 | $59,000 | $287,120 |
| 2020 | $9,120 | $320,000 | $55,920 | $264,080 |
| 2019 | $9,004 | $320,000 | $55,920 | $264,080 |
| 2018 | $7,977 | $328,080 | $55,920 | $272,160 |
| 2017 | $8,212 | $254,560 | $66,760 | $187,800 |
| 2016 | $8,212 | $254,560 | $66,760 | $187,800 |
| 2015 | $8,240 | $254,560 | $66,760 | $187,800 |
| 2014 | $8,546 | $254,560 | $66,760 | $187,800 |
Property History
| Date | Event | Price | List to Sale | Price per Sq Ft |
|---|---|---|---|---|
| 11/14/2025 11/14/25 | For Sale | $1,600,000 | -- | $272 / Sq Ft |
Purchase History
| Date | Type | Sale Price | Title Company |
|---|---|---|---|
| Warranty Deed | -- | -- | |
| Quit Claim Deed | -- | -- |
Source: First Multiple Listing Service (FMLS)
MLS Number: 7681662
APN: 17-0173-LL-020-4
- 1120 Heards Ferry Rd NW
- 6380 River Chase Cir NW
- 965 Heards Ferry Rd NW
- 600 River Chase Ridge NW
- 805 Wesley Oak Rd NW
- 6370 River Chase Cir NW
- 6305 River Chase Cir NW
- 760 Weatherly Ln NW
- 6215 River Chase Cir NW
- 335 Cameron Ridge Dr NW
- 109 Bainbridge Dr NW
- 208 Bainbridge Dr NW
- 500 Bainbridge Dr
- 720 Fair Oaks Manor NW
- 4094 Columns Dr SE
- 6320 Riverside Dr
- 6020 Riverside Dr NW
- 133 Brookview Cir NW
- 5715 Winterthur Ln
- 785 Weatherly Ln NW
- 2032 River Heights Walk SE
- 1206 Riverview Dr SE
- 5668 River Heights Crossing SE Unit 5668
- 3702 River Heights Crossing SE
- 485 Riverside Pkwy NW
- 1640 Winterthur Close NW
- 2006 Riverview Dr SE
- 4001 Riverlook Pkwy SE Unit 210
- 5259 Vernon Springs Trail
- 6550 Powers Ferry Rd NW
- 900 River Vista Dr
- 200 River Vista Dr Unit 208
- 6550 Bridgewood Valley Rd NW
- 2239 Powers Ferry Rd
- 3455 Rivers Call Blvd
- 1028 Riverbend Club Dr SE
- 66 Northwood Dr
- 2075 Powers Ferry Rd SE
- 55 Johnson Ferry Rd NW
