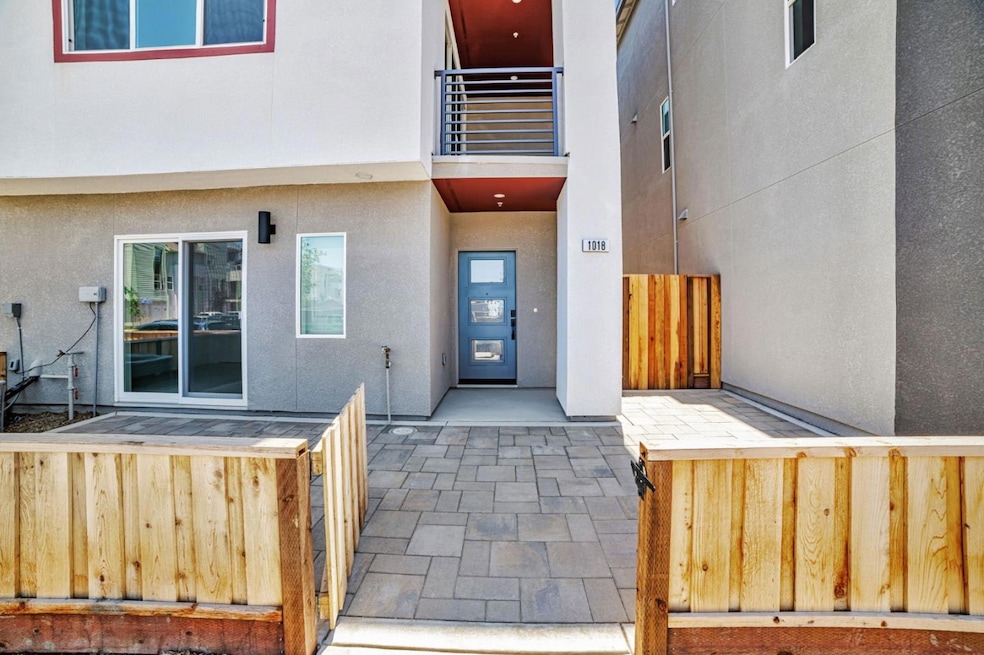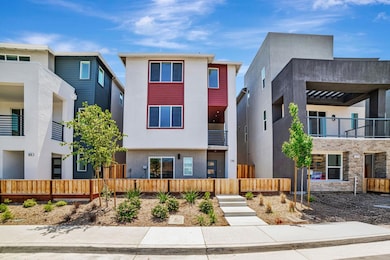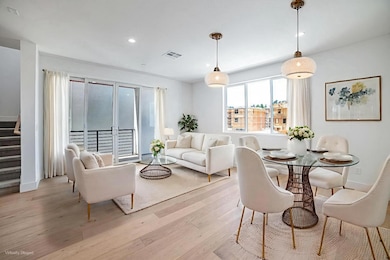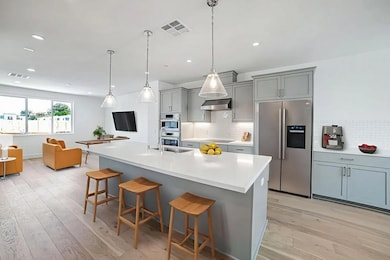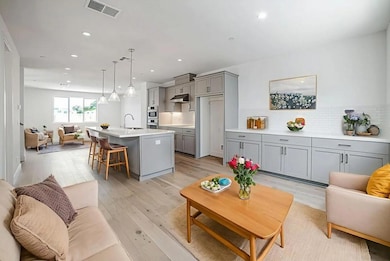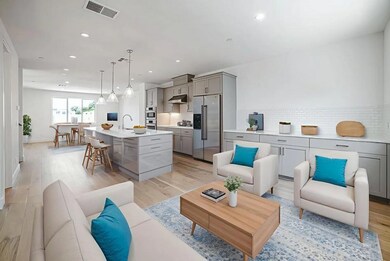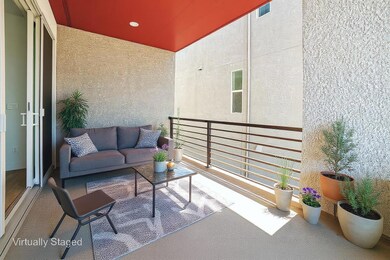6010 Sunglow Terrace San Ramon, CA 94583
Bishop Ranch NeighborhoodEstimated payment $8,454/month
Highlights
- Wood Flooring
- Main Floor Bedroom
- Open to Family Room
- Montevideo Elementary School Rated A
- Quartz Countertops
- 2 Car Attached Garage
About This Home
Plan 2 Rows offers 4 bedrooms plus 3.5 bathrooms, featuring a side-by-side garage and a first-floor bedroom perfect for guests. The front entry opens to a charming community park. Its open-concept layout showcases a spacious kitchen with a generous center island, a cozy dining area, and an adjacent office that works as a flexible-use space. A large outdoor deck creates a perfect setting for relaxing or dining al fresco. Interior features include sleek shaker-style paint-grade cabinets and stylish 4" recessed lighting throughout, engineered wood flooring in main living area and front entrance. Solar panels are available through lease or purchase. Home is single-family detached, mapped as condominium. City Village, a new neighborhood from award-winning builder SummerHill Homes, includes 404 well-designed homes in San Ramon. Residents benefit from a 2-acre public park, scenic walking and bike trails, serene seating areas, and a shared BBQ zone. Close to City Walk district and just a mile from lively City Center shops, restaurants, Iron Horse Trail, top schools, transit, and employers. Note: Images shown are of model home. Please visit City Village Sales Office to tour.
Open House Schedule
-
Sunday, November 16, 20251:00 to 4:00 pm11/16/2025 1:00:00 PM +00:0011/16/2025 4:00:00 PM +00:00Brand new detached 4 bedroom home facing community parkAdd to Calendar
Home Details
Home Type
- Single Family
Est. Annual Taxes
- $5,022
Year Built
- Built in 2025
Lot Details
- 1,777 Sq Ft Lot
- Zoning described as MDR
HOA Fees
- $140 Monthly HOA Fees
Parking
- 2 Car Attached Garage
- Electric Vehicle Home Charger
Home Design
- Reinforced Concrete Foundation
- Composition Roof
Interior Spaces
- 2,092 Sq Ft Home
- 3-Story Property
- Recessed Lighting
- Dining Area
- Electric Dryer Hookup
Kitchen
- Open to Family Room
- Quartz Countertops
Flooring
- Wood
- Carpet
- Tile
Bedrooms and Bathrooms
- 4 Bedrooms
- Main Floor Bedroom
- Walk-In Closet
Utilities
- Forced Air Zoned Heating and Cooling System
- Heat Pump System
- Separate Meters
Listing and Financial Details
- Assessor Parcel Number 214-010-169-8
Community Details
Overview
- Association fees include common area electricity, insurance - common area, landscaping / gardening, maintenance - common area, management fee, reserves
- City Village Homeowner's Assoc Association
- Built by City Village
Amenities
- Community Barbecue Grill
Recreation
- Community Playground
Map
Home Values in the Area
Average Home Value in this Area
Tax History
| Year | Tax Paid | Tax Assessment Tax Assessment Total Assessment is a certain percentage of the fair market value that is determined by local assessors to be the total taxable value of land and additions on the property. | Land | Improvement |
|---|---|---|---|---|
| 2025 | $5,022 | $503,610 | $503,610 | -- |
| 2024 | -- | $448,711 | $448,711 | -- |
Property History
| Date | Event | Price | List to Sale | Price per Sq Ft |
|---|---|---|---|---|
| 11/14/2025 11/14/25 | For Sale | $1,498,000 | -- | $716 / Sq Ft |
Source: MLSListings
MLS Number: ML82027622
APN: 214-010-169-8
- 2110 Ivory Terrace
- 3201 Ivory Terrace
- 1020 Sinopia Terrace
- 6008 Sunglow Terrace
- 3108 Seashell Terrace
- 6002 Sunglow Terrace
- 3106 Seashell Terrace
- 3005 Ivory Terrace
- 328 Isabelline Ct
- 326 Isabelline Ct
- 322 Isabelline Ct
- 321 Isabelline Ct
- 528 Lapis Ct
- 4728 Norris Canyon Rd Unit 206
- Plan 3 at City Village - The Courts
- Plan 3 at City Village - The Towns
- Plan 1 at City Village - The Courts
- Plan 1 at City Village - The Towns
- Plan 3X at City Village - The Courts
- Plan 1X at City Village - The Courts
- 2012 Ivory Terrace
- 2006 Ivory Terrace
- 303 Norris Canyon Terrace Unit Norris Canyon
- 2100 Camino Ramon
- 2128 Presidio Ct
- 412 Carillo Ct
- 18000 San Ramon Valley Blvd
- 914 Vista Pointe Dr
- 401 Canyon Woods Place
- 805 Watson Canyon Ct Unit 161
- 215 Stone Pine Ln Unit Stonepine
- 140 Reflections Dr Unit 24
- 150 Reflections Dr Unit 14
- 150 Reflections Dr
- 309 Springfield Dr
- 1700 Promontory Terrace
- 30 Eagle Lake Place Unit 12
- 116 Oakcrest Ct
- 3300 Promontory Way
- 120 Cortona Dr
