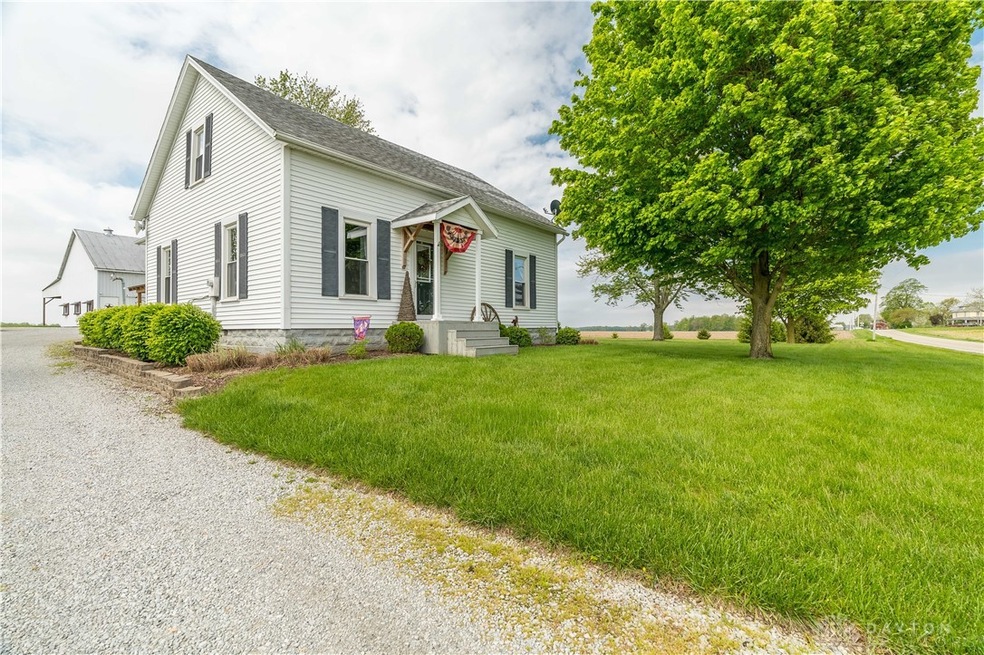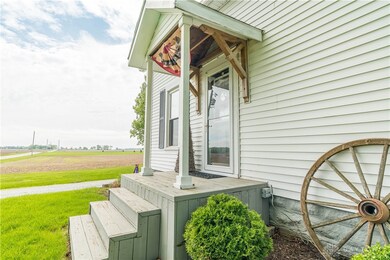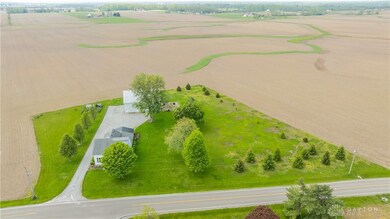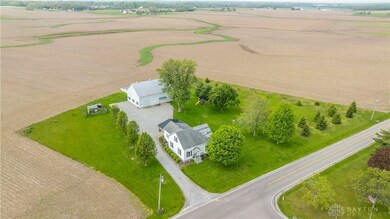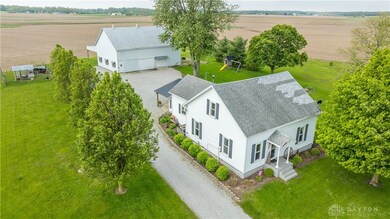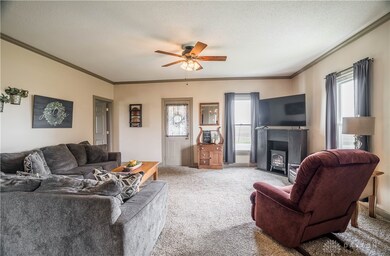
Estimated payment $1,997/month
Highlights
- Hot Property
- No HOA
- 1 Car Attached Garage
- Cape Cod Architecture
- Porch
- Cooling Available
About This Home
If country living is what you are looking for then come tour this 3 bedroom(2 bedrooms on the first floor and one large bedroom on the second floor) Cape Cod on 2.02 acres ** Seller is leaving the stove, refrigerator and microwave ** One car attached garage is being used for storage which opens into laundry/mud room ** Pellet stove in the dining room will remain with the property ** 34 X 54 barn which has 40 X 10 concrete floor, 24 X 40 gravel floor and 18X40 covered back area for additional storage ** Barn has metal roof, one car pull up garage door, one sliding barn door ** Breaker box separate in barn
Home Details
Home Type
- Single Family
Est. Annual Taxes
- $1,357
Year Built
- 1920
Lot Details
- 2.02 Acre Lot
Parking
- 1 Car Attached Garage
Home Design
- Cape Cod Architecture
- Vinyl Siding
Interior Spaces
- 1,876 Sq Ft Home
- Ceiling Fan
- Double Hung Windows
- Unfinished Basement
- Basement Cellar
Kitchen
- Range
- Microwave
- Laminate Countertops
Bedrooms and Bathrooms
- 3 Bedrooms
- Bathroom on Main Level
- 1 Full Bathroom
Outdoor Features
- Patio
- Porch
Utilities
- Cooling Available
- Heat Pump System
- Well
- Water Softener
- Septic Tank
Community Details
- No Home Owners Association
Listing and Financial Details
- Assessor Parcel Number H17020650
Map
Home Values in the Area
Average Home Value in this Area
Tax History
| Year | Tax Paid | Tax Assessment Tax Assessment Total Assessment is a certain percentage of the fair market value that is determined by local assessors to be the total taxable value of land and additions on the property. | Land | Improvement |
|---|---|---|---|---|
| 2024 | $1,357 | $40,500 | $12,740 | $27,760 |
| 2023 | $1,357 | $40,500 | $12,740 | $27,760 |
| 2022 | $1,375 | $40,500 | $12,740 | $27,760 |
| 2021 | $1,132 | $31,150 | $9,800 | $21,350 |
| 2020 | $1,135 | $31,150 | $9,800 | $21,350 |
| 2019 | $1,132 | $31,150 | $9,800 | $21,350 |
| 2018 | $905 | $25,340 | $9,100 | $16,240 |
| 2017 | $924 | $25,340 | $9,100 | $16,240 |
| 2016 | $887 | $25,340 | $9,100 | $16,240 |
| 2015 | $841 | $23,910 | $8,580 | $15,330 |
| 2014 | $841 | $23,910 | $8,580 | $15,330 |
| 2013 | $846 | $23,910 | $8,580 | $15,330 |
Property History
| Date | Event | Price | Change | Sq Ft Price |
|---|---|---|---|---|
| 05/10/2025 05/10/25 | For Sale | $339,900 | -- | $266 / Sq Ft |
Purchase History
| Date | Type | Sale Price | Title Company |
|---|---|---|---|
| Warranty Deed | $136,665 | -- |
Mortgage History
| Date | Status | Loan Amount | Loan Type |
|---|---|---|---|
| Open | $126,168 | FHA | |
| Closed | $135,248 | FHA | |
| Closed | $134,223 | FHA | |
| Closed | $134,223 | FHA |
Similar Homes in Piqua, OH
Source: Dayton REALTORS®
MLS Number: 933795
APN: H17020650
- 8464 N McMaken Rd
- 4434 W Demming Rd
- 7778 W State Route 185
- 6460 Piqua-Clayton Rd
- 609 Lambert Dr
- 2108 Eagles Lake Dr
- 404 Deerwood Dr
- 522 Stillwater Rd
- 1917 Beckert Dr
- 1823 Park Ave
- 1831 Wilshire Dr
- 930 N Sunset Dr
- 1803 Carol Dr
- 1803 Wilshire Dr
- 803 N Sunset Dr
- 0 Robert M Davis Pkwy
- 1305 W High St
- 1600 Madison Ave
