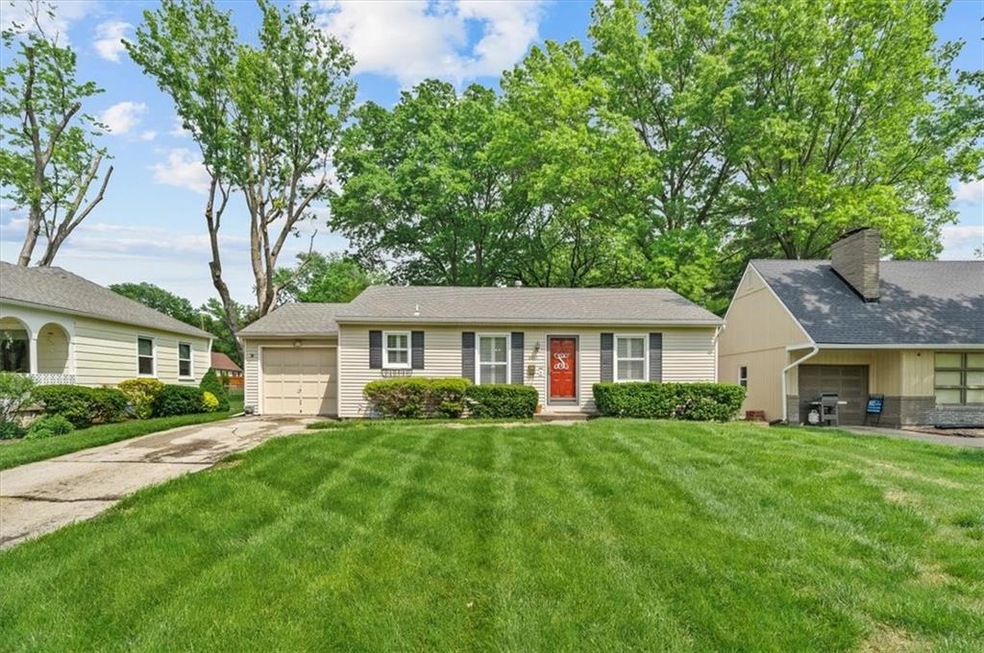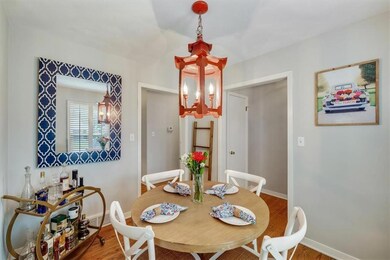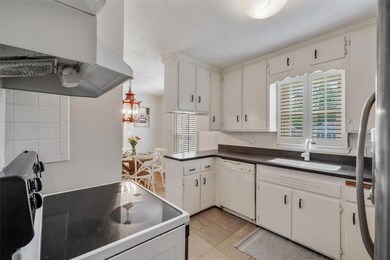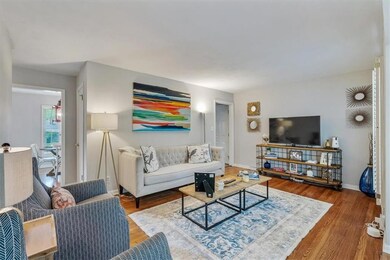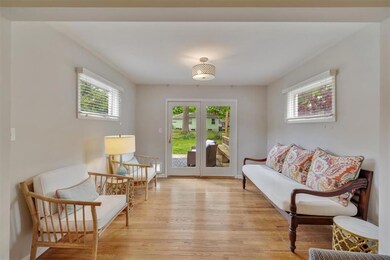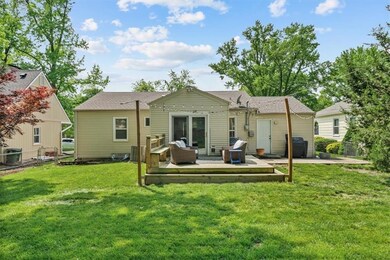
6011 El Monte St Fairway, KS 66205
Highlights
- Deck
- Ranch Style House
- No HOA
- Highlands Elementary School Rated A-
- Wood Flooring
- Den
About This Home
As of May 2024Absolutely adorable and updated ranch on a perfectly located lot in delightful Fairway!
Home Details
Home Type
- Single Family
Est. Annual Taxes
- $4,200
Year Built
- Built in 1956
Lot Details
- 7,800 Sq Ft Lot
- Aluminum or Metal Fence
- Many Trees
Parking
- 1 Car Attached Garage
- Inside Entrance
Home Design
- Ranch Style House
- Traditional Architecture
- Composition Roof
- Vinyl Siding
Interior Spaces
- Window Treatments
- Den
- Eat-In Kitchen
Flooring
- Wood
- Carpet
Bedrooms and Bathrooms
- 3 Bedrooms
- 2 Full Bathrooms
Basement
- Partial Basement
- Sump Pump
- Laundry in Basement
- Basement Window Egress
Home Security
- Storm Windows
- Storm Doors
Schools
- Highlands Elementary School
- Sm East High School
Utilities
- Cooling Available
- Heat Pump System
Additional Features
- Deck
- City Lot
Community Details
- No Home Owners Association
- Mission Highlands Subdivision
Listing and Financial Details
- Assessor Parcel Number GP70500000-0238
- $0 special tax assessment
Ownership History
Purchase Details
Home Financials for this Owner
Home Financials are based on the most recent Mortgage that was taken out on this home.Purchase Details
Home Financials for this Owner
Home Financials are based on the most recent Mortgage that was taken out on this home.Purchase Details
Home Financials for this Owner
Home Financials are based on the most recent Mortgage that was taken out on this home.Purchase Details
Home Financials for this Owner
Home Financials are based on the most recent Mortgage that was taken out on this home.Similar Homes in the area
Home Values in the Area
Average Home Value in this Area
Purchase History
| Date | Type | Sale Price | Title Company |
|---|---|---|---|
| Warranty Deed | -- | Security 1St Title | |
| Special Warranty Deed | -- | None Available | |
| Warranty Deed | -- | None Available | |
| Warranty Deed | -- | First American Title Insuran |
Mortgage History
| Date | Status | Loan Amount | Loan Type |
|---|---|---|---|
| Open | $288,000 | New Conventional | |
| Closed | $288,000 | New Conventional | |
| Previous Owner | $160,000 | New Conventional | |
| Previous Owner | $149,900 | New Conventional | |
| Previous Owner | $156,750 | New Conventional | |
| Previous Owner | $159,080 | New Conventional |
Property History
| Date | Event | Price | Change | Sq Ft Price |
|---|---|---|---|---|
| 05/22/2024 05/22/24 | Sold | -- | -- | -- |
| 05/08/2024 05/08/24 | Pending | -- | -- | -- |
| 05/07/2024 05/07/24 | For Sale | $340,000 | +83.8% | $205 / Sq Ft |
| 05/10/2016 05/10/16 | Sold | -- | -- | -- |
| 03/05/2016 03/05/16 | Pending | -- | -- | -- |
| 03/03/2016 03/03/16 | For Sale | $185,000 | -- | $123 / Sq Ft |
Tax History Compared to Growth
Tax History
| Year | Tax Paid | Tax Assessment Tax Assessment Total Assessment is a certain percentage of the fair market value that is determined by local assessors to be the total taxable value of land and additions on the property. | Land | Improvement |
|---|---|---|---|---|
| 2024 | $4,362 | $35,570 | $9,105 | $26,465 |
| 2023 | $4,166 | $33,362 | $9,105 | $24,257 |
| 2022 | $3,726 | $30,613 | $7,913 | $22,700 |
| 2021 | $3,726 | $25,933 | $6,882 | $19,051 |
| 2020 | $3,282 | $25,197 | $6,253 | $18,944 |
| 2019 | $3,157 | $24,081 | $5,208 | $18,873 |
| 2018 | $3,056 | $23,161 | $5,208 | $17,953 |
| 2017 | $3,180 | $23,828 | $5,208 | $18,620 |
| 2016 | $2,851 | $21,160 | $5,208 | $15,952 |
| 2015 | $2,673 | $20,113 | $5,208 | $14,905 |
| 2013 | -- | $19,262 | $5,208 | $14,054 |
Agents Affiliated with this Home
-
Liz Black

Seller's Agent in 2024
Liz Black
Real Broker, LLC
(816) 536-8183
2 in this area
73 Total Sales
-
Kim Engle

Buyer's Agent in 2024
Kim Engle
ReeceNichols -Johnson County W
(913) 481-3263
3 in this area
61 Total Sales
-
Dan O'Dell

Seller's Agent in 2016
Dan O'Dell
Real Broker, LLC
(913) 599-6363
8 in this area
549 Total Sales
-
Mike O Dell

Seller Co-Listing Agent in 2016
Mike O Dell
Real Broker, LLC
(913) 599-6363
2 in this area
335 Total Sales
-
Laura Timmons

Buyer's Agent in 2016
Laura Timmons
ReeceNichols - Overland Park
(913) 339-6800
1 in this area
14 Total Sales
Map
Source: Heartland MLS
MLS Number: 2487473
APN: GP70500000-0238
- 6000 El Monte St
- 5939 Delmar St
- 6101 El Monte St
- 5915 Fontana St
- 6139 Delmar St
- 5842 El Monte St
- 6115 Buena Vista St
- 5817 Fontana Dr
- 6229 Cedar St
- 5023 Rock Creek Ln
- 5711 Cedar St
- 5943 Sunrise Dr
- 4919 W 58th St
- 5112 Rock Creek Ln
- 5812 Reinhardt Dr
- 5600 Roe Blvd
- 5111 W 62nd St
- 4915 W 63rd Terrace
- 4009 Homestead Ct
- 3500 W 63rd St
