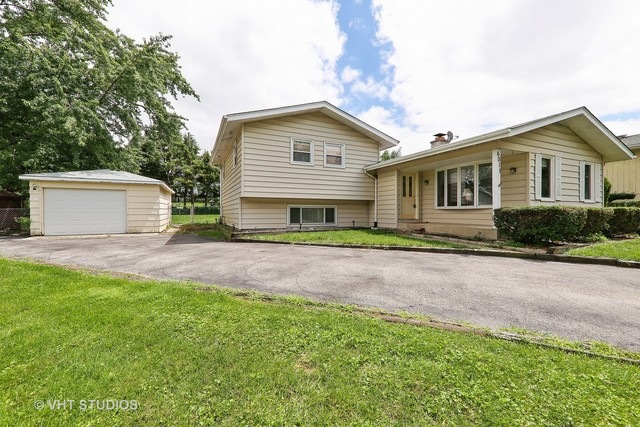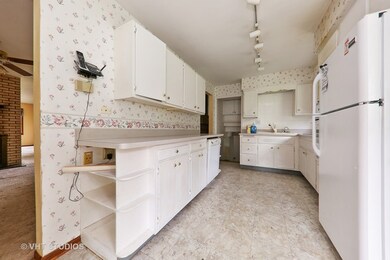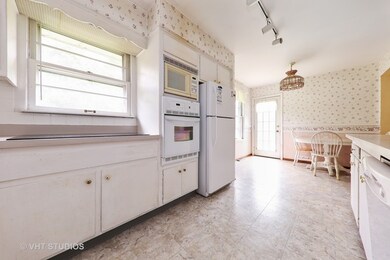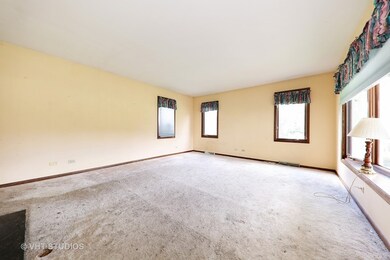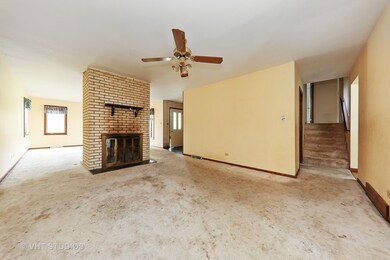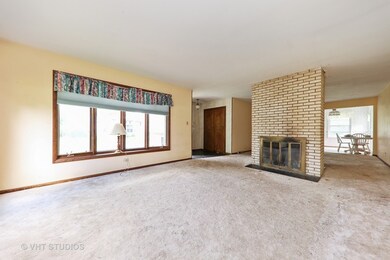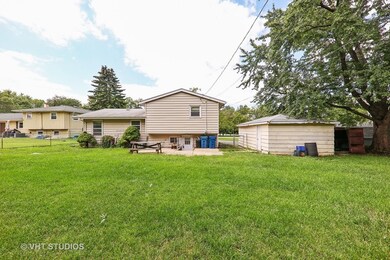
6011 Leonard Ave Downers Grove, IL 60516
Downers Grove Park NeighborhoodHighlights
- Breakfast Room
- Detached Garage
- Forced Air Heating and Cooling System
- Thomas Jefferson Junior High School Rated A-
- Breakfast Bar
- East or West Exposure
About This Home
As of August 2018Great potential, but needs a total renovation. Being sold as-is. Great yard. See through fireplace between dining room and living room. Hardwood floors under the carpet on the second floor including the bedrooms.
Last Agent to Sell the Property
Baird & Warner License #475089280 Listed on: 07/23/2017

Home Details
Home Type
- Single Family
Est. Annual Taxes
- $7,898
Year Built
- 1960
Lot Details
- East or West Exposure
Parking
- Detached Garage
- Parking Included in Price
- Garage Is Owned
Home Design
- Bi-Level Home
- Vinyl Siding
Interior Spaces
- Breakfast Room
- Breakfast Bar
Utilities
- Forced Air Heating and Cooling System
- Heating System Uses Gas
- Lake Michigan Water
- Private or Community Septic Tank
Ownership History
Purchase Details
Home Financials for this Owner
Home Financials are based on the most recent Mortgage that was taken out on this home.Purchase Details
Home Financials for this Owner
Home Financials are based on the most recent Mortgage that was taken out on this home.Similar Homes in Downers Grove, IL
Home Values in the Area
Average Home Value in this Area
Purchase History
| Date | Type | Sale Price | Title Company |
|---|---|---|---|
| Warranty Deed | -- | Citywide Title Corporation | |
| Warranty Deed | $200,000 | Baird & Warner Title Service |
Mortgage History
| Date | Status | Loan Amount | Loan Type |
|---|---|---|---|
| Open | $285,300 | New Conventional |
Property History
| Date | Event | Price | Change | Sq Ft Price |
|---|---|---|---|---|
| 08/24/2018 08/24/18 | Sold | $317,000 | -3.3% | $231 / Sq Ft |
| 07/17/2018 07/17/18 | Pending | -- | -- | -- |
| 07/01/2018 07/01/18 | Price Changed | $327,900 | -1.2% | $239 / Sq Ft |
| 06/16/2018 06/16/18 | For Sale | $332,000 | 0.0% | $242 / Sq Ft |
| 06/07/2018 06/07/18 | Pending | -- | -- | -- |
| 06/05/2018 06/05/18 | Price Changed | $332,000 | -2.1% | $242 / Sq Ft |
| 05/24/2018 05/24/18 | For Sale | $339,000 | +69.5% | $247 / Sq Ft |
| 08/11/2017 08/11/17 | Sold | $200,000 | -4.8% | $146 / Sq Ft |
| 07/26/2017 07/26/17 | Pending | -- | -- | -- |
| 07/23/2017 07/23/17 | For Sale | $210,000 | -- | $153 / Sq Ft |
Tax History Compared to Growth
Tax History
| Year | Tax Paid | Tax Assessment Tax Assessment Total Assessment is a certain percentage of the fair market value that is determined by local assessors to be the total taxable value of land and additions on the property. | Land | Improvement |
|---|---|---|---|---|
| 2023 | $7,898 | $107,540 | $44,800 | $62,740 |
| 2022 | $7,542 | $102,420 | $42,670 | $59,750 |
| 2021 | $7,199 | $98,550 | $41,060 | $57,490 |
| 2020 | $7,094 | $96,780 | $40,320 | $56,460 |
| 2019 | $6,860 | $92,600 | $38,580 | $54,020 |
| 2018 | $6,256 | $87,360 | $36,400 | $50,960 |
| 2017 | $5,687 | $84,410 | $35,170 | $49,240 |
| 2016 | $5,564 | $81,360 | $33,900 | $47,460 |
| 2015 | $5,454 | $76,610 | $31,920 | $44,690 |
| 2014 | $5,632 | $76,610 | $31,920 | $44,690 |
| 2013 | $5,516 | $76,800 | $32,000 | $44,800 |
Agents Affiliated with this Home
-

Seller's Agent in 2018
Nick Miller
Exit Real Estate Partners
(331) 645-5443
6 Total Sales
-
K
Seller Co-Listing Agent in 2018
Kristina Miller
Exit Real Estate Partners
-

Buyer's Agent in 2018
Gina Pekofske
Berkshire Hathaway HomeServices Chicago
(630) 730-8575
18 Total Sales
-

Seller's Agent in 2017
Michael Zawislak
Baird Warner
(708) 267-2871
92 Total Sales
Map
Source: Midwest Real Estate Data (MRED)
MLS Number: MRD09699269
APN: 08-13-404-005
- 6067 Chase Ave
- 5915 Pershing Ave
- 6205 Belmont Rd
- 2387 Durand Dr Unit 11C
- 5622 Belmont Rd
- 6121 Woodward Ave
- 5760 Woodward Ave
- 2335 Old George Way
- 2332 Old George Way
- 5537 Pershing Ave
- Lot 22 Sherman Ave
- 2263 Durand Dr
- 5873 Walnut Ave
- 1934 Hastings Ave
- 5701 Walnut Ave
- 6337 Brighton St
- 5927 Sherman Dr
- 2527 Langston Ct
- 1963 Loomes Ave
- 1903 Maple Ave
