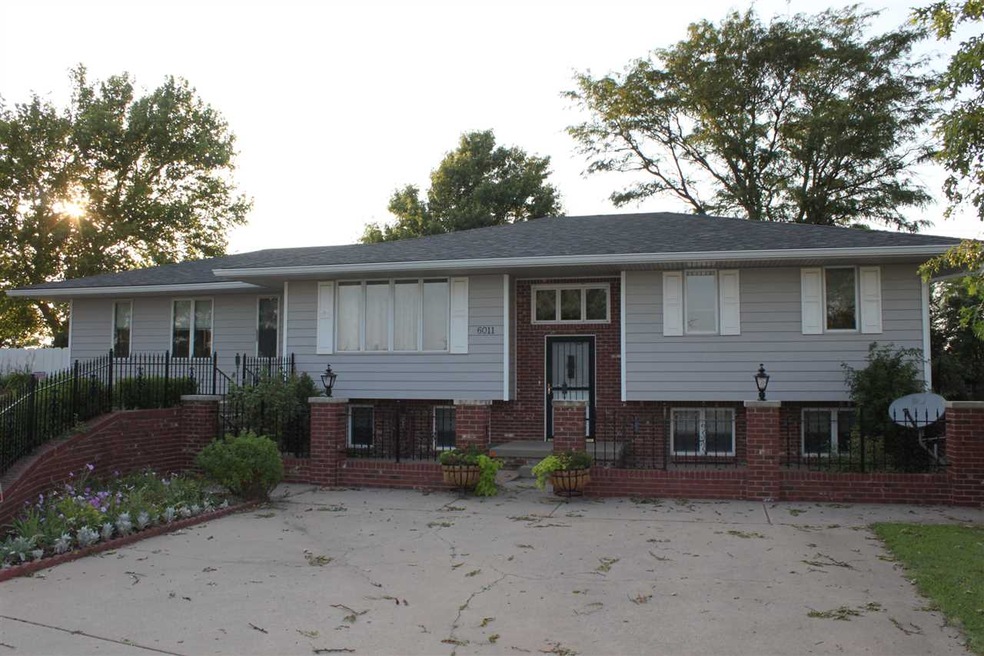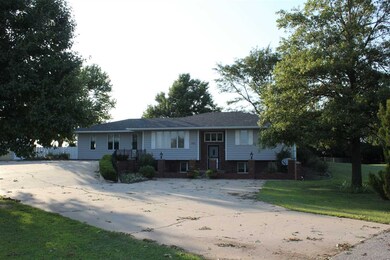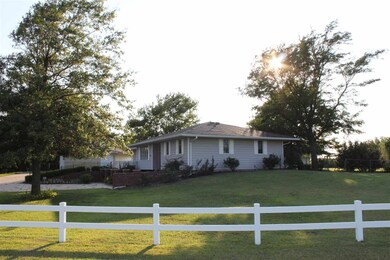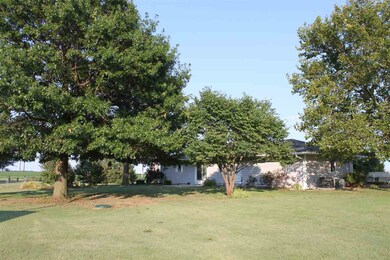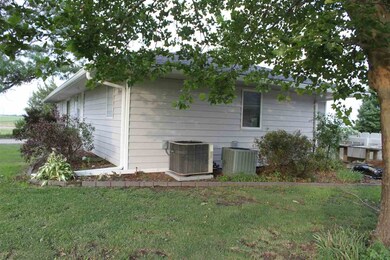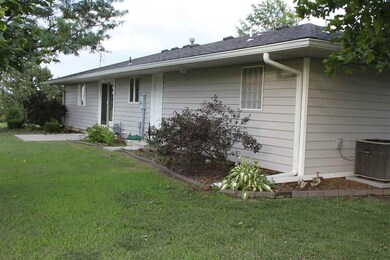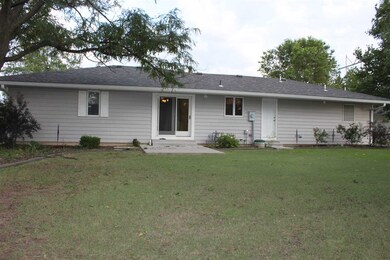
6011 N 167th St W Colwich, KS 67030
Estimated Value: $334,000 - $456,043
Highlights
- Horses Allowed On Property
- RV Access or Parking
- Traditional Architecture
- Garden Plain High School Rated 9+
- Wooded Lot
- 4 Car Detached Garage
About This Home
As of September 2016Wonderful home on nearly 4 acres with lots of trees, just outside of Colwich and only a short drive to Wichita. It has a garage that is roughly 28 x 65; you can fit 6 regular size trucks in there! There's also another 1 car garage on the property just in case you need more storage room...and who doesn't? The sliding glass door is made by Anderson. The HVAC is zoned and furnace is a high efficiency Rheem. The frontage road is paved so your cars, and house, won't get dusted daily. That's not typical for homes on nearly 4 acres, and the driveway is huge so there's room for lots of parking when you have friends or family over. Did I mention there were a lot of trees? I counted 380. That's not a typo...380 trees! Never buy a Christmas tree again! The septic system was overhauled 2 years ago and new laterals installed. New carpet and pad was just laid throughout the entire home. Horses are allowed. It's a beautiful home on a beautiful piece of land. Schedule a private showing before it's gone.
Last Agent to Sell the Property
Curtis McCoskey
LPT Realty, LLC License #00224155 Listed on: 07/29/2016
Home Details
Home Type
- Single Family
Est. Annual Taxes
- $2,276
Year Built
- Built in 1980
Lot Details
- 3.83 Acre Lot
- Chain Link Fence
- Irregular Lot
- Irrigation
- Wooded Lot
Home Design
- Traditional Architecture
- Frame Construction
- Composition Roof
Interior Spaces
- 1-Story Property
- Wet Bar
- Ceiling Fan
- Window Treatments
- Family Room
- Combination Kitchen and Dining Room
- Laminate Flooring
Kitchen
- Oven or Range
- Electric Cooktop
- Range Hood
- Dishwasher
- Kitchen Island
- Disposal
Bedrooms and Bathrooms
- 4 Bedrooms
- Walk-In Closet
- Dual Vanity Sinks in Primary Bathroom
- Bathtub and Shower Combination in Primary Bathroom
Laundry
- Laundry on main level
- Sink Near Laundry
- 220 Volts In Laundry
Finished Basement
- Basement Fills Entire Space Under The House
- Bedroom in Basement
- Basement Storage
- Natural lighting in basement
Home Security
- Home Security System
- Storm Windows
- Storm Doors
Parking
- 4 Car Detached Garage
- Garage Door Opener
- RV Access or Parking
Outdoor Features
- Patio
- Outbuilding
- Rain Gutters
Schools
- Colwich Elementary And Middle School
- Andale High School
Horse Facilities and Amenities
- Horses Allowed On Property
Utilities
- Forced Air Heating and Cooling System
- Heating System Uses Gas
- Private Water Source
- Septic Tank
Community Details
- Colwich Subdivision
Listing and Financial Details
- Assessor Parcel Number 20173-075-16-0-11-00-002.00
Ownership History
Purchase Details
Home Financials for this Owner
Home Financials are based on the most recent Mortgage that was taken out on this home.Purchase Details
Home Financials for this Owner
Home Financials are based on the most recent Mortgage that was taken out on this home.Purchase Details
Home Financials for this Owner
Home Financials are based on the most recent Mortgage that was taken out on this home.Similar Homes in Colwich, KS
Home Values in the Area
Average Home Value in this Area
Purchase History
| Date | Buyer | Sale Price | Title Company |
|---|---|---|---|
| Rau Paul J | -- | Security 1St Title | |
| Stephens Jeremy D | -- | Security 1St Title | |
| Perfection Builders Llc | -- | Security 1St Title |
Mortgage History
| Date | Status | Borrower | Loan Amount |
|---|---|---|---|
| Open | Rau Paul J | $82,240 | |
| Closed | Rau Paul J | $100,000 | |
| Open | Rau Paul J | $207,800 | |
| Closed | Rau Paul J | $220,500 | |
| Previous Owner | Stephens Jeremy D | $178,500 | |
| Previous Owner | Stephens Jeremy D | $178,415 | |
| Previous Owner | Perfection Builders Llc | $120,000 |
Property History
| Date | Event | Price | Change | Sq Ft Price |
|---|---|---|---|---|
| 09/15/2016 09/15/16 | Sold | -- | -- | -- |
| 08/11/2016 08/11/16 | Pending | -- | -- | -- |
| 07/29/2016 07/29/16 | For Sale | $240,000 | +14.3% | $92 / Sq Ft |
| 07/23/2014 07/23/14 | Sold | -- | -- | -- |
| 06/27/2014 06/27/14 | Pending | -- | -- | -- |
| 06/23/2014 06/23/14 | For Sale | $209,900 | -- | $80 / Sq Ft |
Tax History Compared to Growth
Tax History
| Year | Tax Paid | Tax Assessment Tax Assessment Total Assessment is a certain percentage of the fair market value that is determined by local assessors to be the total taxable value of land and additions on the property. | Land | Improvement |
|---|---|---|---|---|
| 2023 | $4,035 | $43,257 | $3,324 | $39,933 |
| 2022 | $2,793 | $31,418 | $3,128 | $28,290 |
| 2021 | $2,660 | $29,344 | $2,036 | $27,308 |
| 2020 | $2,678 | $29,344 | $2,036 | $27,308 |
| 2019 | $2,476 | $27,434 | $1,909 | $25,525 |
| 2018 | $2,510 | $27,607 | $3,025 | $24,582 |
| 2017 | $2,661 | $0 | $0 | $0 |
| 2016 | $2,460 | $0 | $0 | $0 |
| 2015 | $2,276 | $0 | $0 | $0 |
| 2014 | $2,252 | $0 | $0 | $0 |
Agents Affiliated with this Home
-
C
Seller's Agent in 2016
Curtis McCoskey
LPT Realty, LLC
-
Ricky Lamb

Buyer's Agent in 2016
Ricky Lamb
Keller Williams Hometown Partners
(316) 259-1187
137 Total Sales
-
M
Seller's Agent in 2014
Mike Grbic
EXP Realty, LLC
-

Seller Co-Listing Agent in 2014
JEREMY FOUSE
American Freedom Properties
Map
Source: South Central Kansas MLS
MLS Number: 523603
APN: 075-16-0-11-00-002.00
- 528 W Colwich Ave
- 612 Hemmen Terrace Ct
- 423 Homestead Ct
- 0000 W Eagle Crest St
- 7031 N 135th St W
- 300 W Albert St Unit 46R
- 300 W Albert St Unit 43
- 300 W Albert St Unit 11R
- 300 W Albert St Unit 50
- 300 W Albert St Unit 25
- 17200 W 29th St N
- 11755 W Wilkinson Ct
- 17300 W 29th St N
- 12518-12520 W Blanford St
- 12502 W Blanford St
- 3500 N 135th St W
- 12504 W Blanford St
- 12502-12504 W Blanford St
- 12486-12488 W Blanford St
- 12486 W Blanford St
- 6011 N 167th St W
- 639 Union Park Cir
- 637 Union Park Cir
- 635 Union Park Cir
- 633 Union Park Cir
- 612 N 2nd St
- 631 Union Park Cir
- 629 Union Park Cir
- 610 N 2nd St
- 609 N 2nd St
- 627 Union Park Cir
- 608 N 2nd St
- 607 N 2nd St
- 625 Union Park Cir
- 628 Union Park Cir
- 605 N 2nd St
- 606 N 2nd St
- 620 Union Park Cir
- 623 Union Park Cir
- 603 N 2nd St
