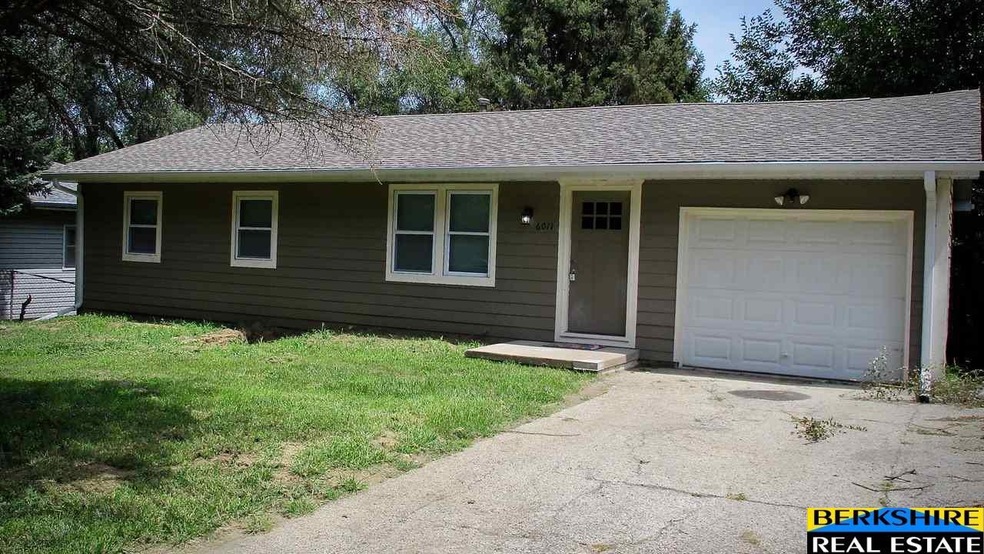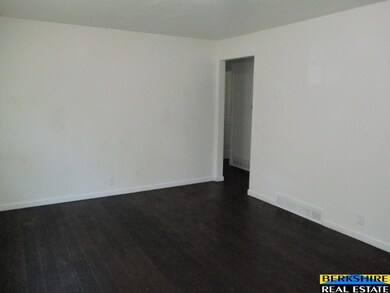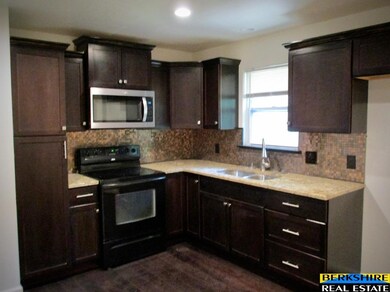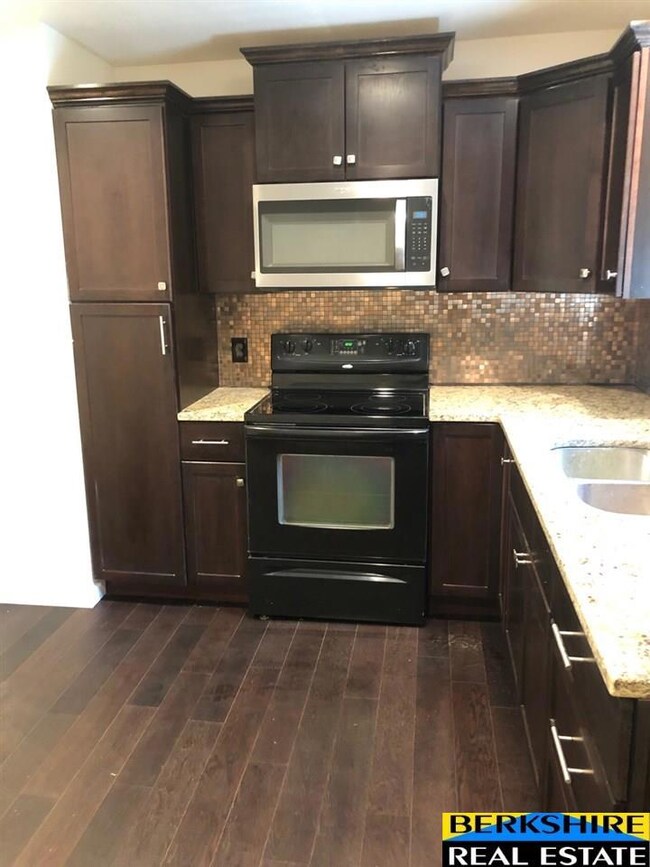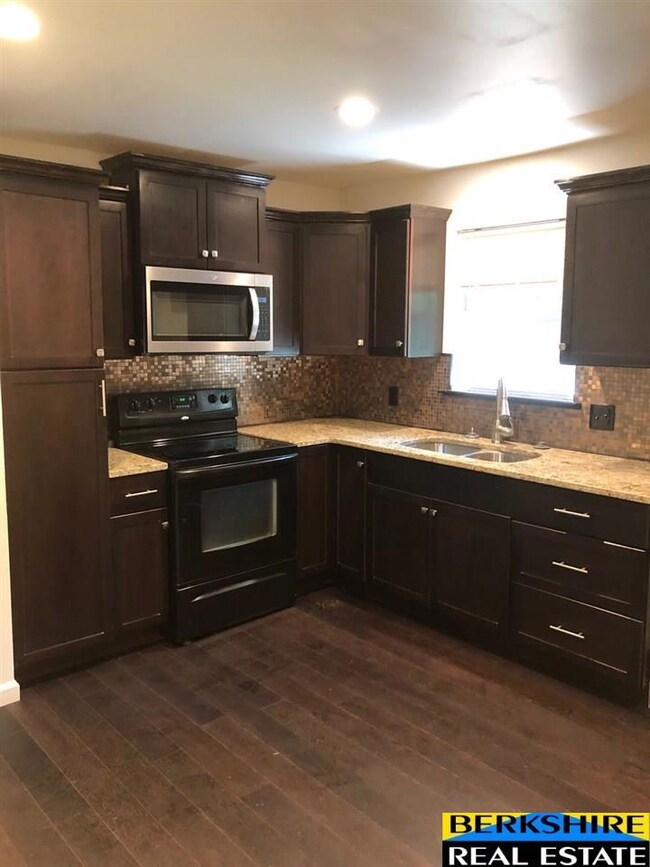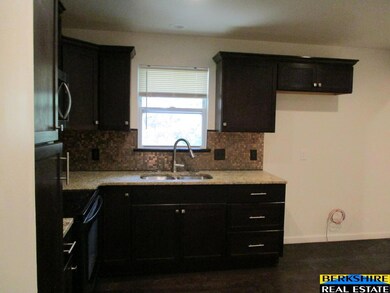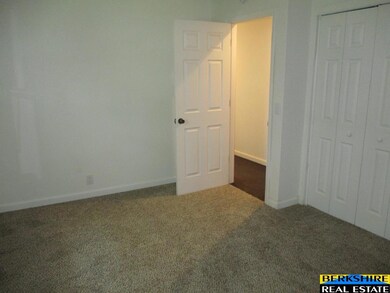
6011 N 48th St Omaha, NE 68104
North Omaha NeighborhoodEstimated Value: $193,000 - $218,625
Highlights
- Ranch Style House
- No HOA
- 1 Car Attached Garage
- Engineered Wood Flooring
- Porch
- Patio
About This Home
As of October 2019Wow! This is as close for an existing home to be new construction as it can get! Pretty much everything is new! New roof and gutters, James Hardie siding, windows and doors, flooring, AC/HVAC, water heater, electrical, and plumbing fixtures! Then let's talk about the finishes. They are absolutely gorgeous! Granite countertops, new cabinets, dark hardwood floors, new carpet, updated bathroom, an amazing non-conforming master bedroom, huge walk-in closet. Master bath featuring double sinks and tiled shower. The basement walks-out to a large treed backyard. This house is on a quiet street with no neighbors in the front. The house has been fully inspected by the City of Omaha Building Dept. All systems are brand new (electrical, HVAC and plumbing).
Last Agent to Sell the Property
Berkshire Real Estate Brokerage Phone: 402-660-6453 License #0970189 Listed on: 07/11/2019

Last Buyer's Agent
Allison Johnson
Real Broker NE, LLC License #20190231
Home Details
Home Type
- Single Family
Est. Annual Taxes
- $1,264
Year Built
- Built in 1974
Lot Details
- 7,841 Sq Ft Lot
- Lot Dimensions are 60 x 132
- Chain Link Fence
Parking
- 1 Car Attached Garage
- Garage Door Opener
Home Design
- Ranch Style House
- Block Foundation
- Composition Roof
Interior Spaces
- Walk-Out Basement
Kitchen
- Oven
- Microwave
- Disposal
Flooring
- Engineered Wood
- Carpet
- Ceramic Tile
Bedrooms and Bathrooms
- 4 Bedrooms
- 1 Full Bathroom
- Dual Sinks
- Shower Only
Outdoor Features
- Patio
- Porch
Schools
- Wakonda Elementary School
- Hale Middle School
- North High School
Utilities
- Forced Air Heating and Cooling System
- Heating System Uses Gas
Community Details
- No Home Owners Association
- Laurel Park Subdivision
Listing and Financial Details
- Assessor Parcel Number 1613320741
- Tax Block 60
Ownership History
Purchase Details
Home Financials for this Owner
Home Financials are based on the most recent Mortgage that was taken out on this home.Purchase Details
Home Financials for this Owner
Home Financials are based on the most recent Mortgage that was taken out on this home.Purchase Details
Home Financials for this Owner
Home Financials are based on the most recent Mortgage that was taken out on this home.Purchase Details
Similar Homes in Omaha, NE
Home Values in the Area
Average Home Value in this Area
Purchase History
| Date | Buyer | Sale Price | Title Company |
|---|---|---|---|
| Featherson Shantel | $142,000 | Nebraska Title Company | |
| Thc &D Inc | $47,000 | Omaha National Title | |
| Yusem Salina | $36,501 | Servicelink Llc | |
| Us Bank National Assocaition | -- | None Available |
Mortgage History
| Date | Status | Borrower | Loan Amount |
|---|---|---|---|
| Open | Featherson Shantel | $7,095 | |
| Open | Featherson Shantel | $139,329 | |
| Previous Owner | Thc &D Inc | $60,000 |
Property History
| Date | Event | Price | Change | Sq Ft Price |
|---|---|---|---|---|
| 10/09/2019 10/09/19 | Sold | $141,900 | +1.4% | $70 / Sq Ft |
| 08/27/2019 08/27/19 | Pending | -- | -- | -- |
| 08/27/2019 08/27/19 | Price Changed | $139,900 | -6.7% | $69 / Sq Ft |
| 08/01/2019 08/01/19 | Price Changed | $149,900 | -6.3% | $74 / Sq Ft |
| 07/10/2019 07/10/19 | For Sale | $160,000 | +338.3% | $79 / Sq Ft |
| 05/07/2018 05/07/18 | Sold | $36,501 | +22.1% | $36 / Sq Ft |
| 04/05/2018 04/05/18 | Pending | -- | -- | -- |
| 03/31/2018 03/31/18 | For Sale | $29,900 | -- | $29 / Sq Ft |
Tax History Compared to Growth
Tax History
| Year | Tax Paid | Tax Assessment Tax Assessment Total Assessment is a certain percentage of the fair market value that is determined by local assessors to be the total taxable value of land and additions on the property. | Land | Improvement |
|---|---|---|---|---|
| 2023 | $3,547 | $168,100 | $7,000 | $161,100 |
| 2022 | $3,264 | $152,900 | $7,000 | $145,900 |
| 2021 | $3,236 | $152,900 | $7,000 | $145,900 |
| 2020 | $2,668 | $124,600 | $7,000 | $117,600 |
| 2019 | $1,263 | $58,800 | $900 | $57,900 |
| 2018 | $1,264 | $58,800 | $900 | $57,900 |
| 2017 | $916 | $54,300 | $900 | $53,400 |
| 2016 | $916 | $42,700 | $800 | $41,900 |
| 2015 | $1,186 | $56,000 | $5,400 | $50,600 |
| 2014 | $1,186 | $56,000 | $5,400 | $50,600 |
Agents Affiliated with this Home
-
Mike Salkin

Seller's Agent in 2019
Mike Salkin
Berkshire Real Estate
(402) 660-6453
2 in this area
111 Total Sales
-

Buyer's Agent in 2019
Allison Johnson
Real Broker NE, LLC
(320) 319-9700
-
Kim Ritter Gehrman

Seller's Agent in 2018
Kim Ritter Gehrman
RE/MAX Results
(402) 699-2502
3 in this area
118 Total Sales
-
Julie Eberhardt

Buyer's Agent in 2018
Julie Eberhardt
Real Broker NE, LLC
(402) 651-4993
115 Total Sales
Map
Source: Great Plains Regional MLS
MLS Number: 21915050
APN: 1332-0741-16
- 4655 Curtis Ave
- 4385 Laurel Ave
- 4534 Jaynes St
- 4475 Ellison Ave
- 5433 N 45th Ave
- 5418 N 46th St
- 4656 Redick Ave
- 5348 N 44th Ave
- 4518 Redick Ave
- 4239 Crown Point Ave
- 4235 Crown Point Ave
- 5052 Arcadia Ave
- 5073 Kansas Ave
- 4602 Bauman Ave
- 6609 N 45th St
- 5302 N 49th St
- 5802 N 42nd St
- 4215 Ellison Ave
- 4209 Ellison Ave
- 4042 Himebaugh Ave
- 6011 N 48th St
- 6005 N 48th St
- 6017 N 48th St
- 6003 N 48th St
- 6012 N 47th St
- 6016 N 47th St
- 6008 N 47th St
- 4713 Kansas Ave
- 4717 Kansas Ave
- 5923 N 48th St
- 5923 N 48th St
- 4709 Kansas Ave
- 6004 N 47th St
- 6020 N 47th St
- 5926 N 47th St
- 5919 N 48th St
- 5918 1/2 N 47th St
- 5922 N 47th St
- 6011 N 47th St
- 6015 N 47th St
