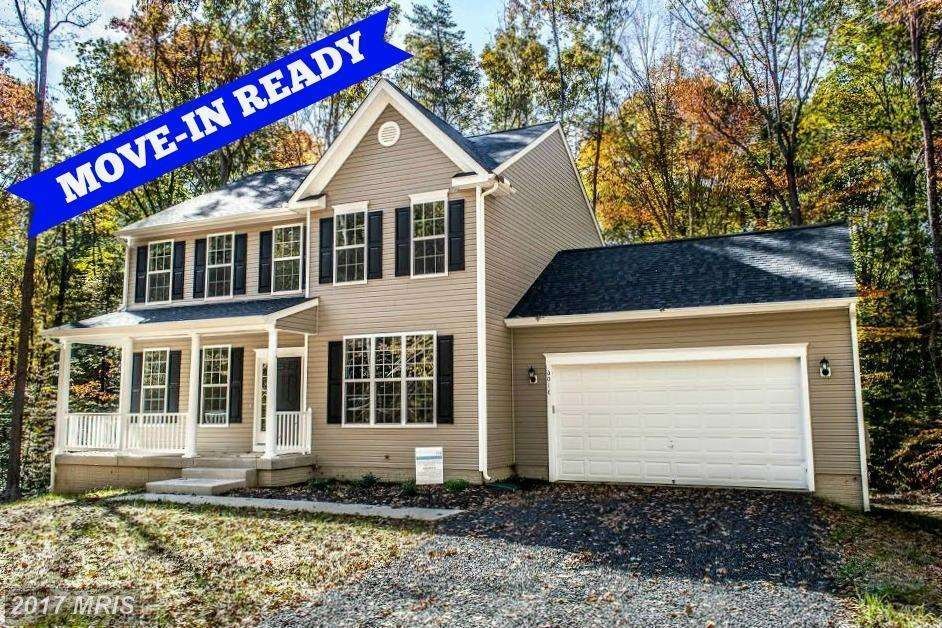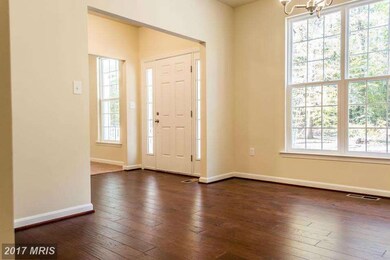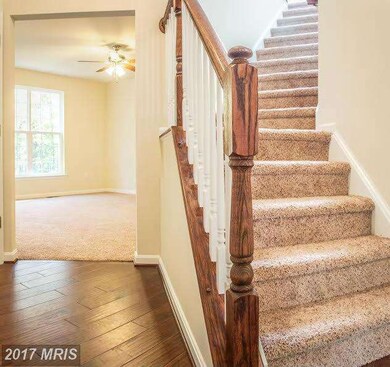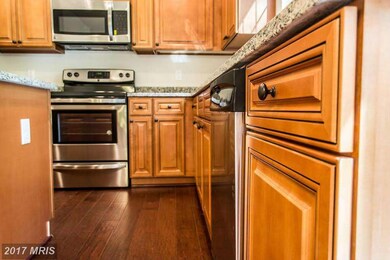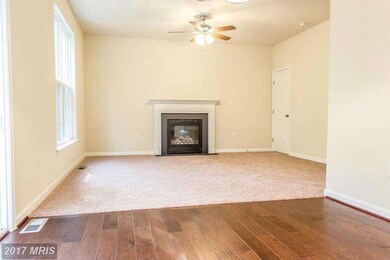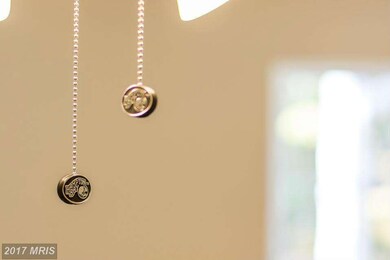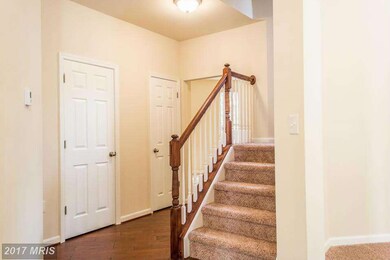
6011 Towles Mill Rd Partlow, VA 22534
Margo NeighborhoodEstimated Value: $496,265 - $687,000
Highlights
- Pier
- Newly Remodeled
- Traditional Floor Plan
- Private Beach
- Colonial Architecture
- Backs to Trees or Woods
About This Home
As of June 2015Private 1 acre lot backing to beautiful hardwoods **MOVE-IN READY** Does your family deserve a promotion? Need room to roam inside & out? Call this HOME! Large bright rooms throughout. Luxury Owner's Retreat w/ large soaking tub, separate shower and abundant closet space along w/ 3 add'l bedrooms, another bath & upper level laundry. Granite tops, SS appliances, Soft close full overlay cabinets.
Last Agent to Sell the Property
Coldwell Banker Elite License #0225190215 Listed on: 04/15/2015

Home Details
Home Type
- Single Family
Est. Annual Taxes
- $264
Year Built
- Built in 2014 | Newly Remodeled
Lot Details
- 1 Acre Lot
- Private Beach
- Backs to Trees or Woods
- Property is in very good condition
- Property is zoned A3
Parking
- 2 Car Attached Garage
- Garage Door Opener
- Off-Street Parking
Home Design
- Colonial Architecture
- Shingle Roof
- Vinyl Siding
Interior Spaces
- Property has 3 Levels
- Traditional Floor Plan
- Ceiling height of 9 feet or more
- Ceiling Fan
- Recessed Lighting
- Low Emissivity Windows
- Window Screens
- Sliding Doors
- Six Panel Doors
- Entrance Foyer
- Family Room Off Kitchen
- Living Room
- Dining Room
- Wood Flooring
Kitchen
- Breakfast Room
- Electric Oven or Range
- Self-Cleaning Oven
- Microwave
- Ice Maker
- Dishwasher
- Kitchen Island
- Upgraded Countertops
Bedrooms and Bathrooms
- 4 Bedrooms
- En-Suite Primary Bedroom
- En-Suite Bathroom
- 2.5 Bathrooms
Laundry
- Laundry Room
- Washer and Dryer Hookup
Unfinished Basement
- Heated Basement
- Basement Fills Entire Space Under The House
- Exterior Basement Entry
- Space For Rooms
Outdoor Features
- Pier
- Porch
Schools
- Livingston Elementary School
- Post Oak Middle School
- Spotsylvania High School
Utilities
- Forced Air Zoned Heating and Cooling System
- Heat Pump System
- Programmable Thermostat
- Well
- Electric Water Heater
- Septic Tank
- Cable TV Available
Community Details
- No Home Owners Association
- Built by FOUNDATION HOMES, INC
- Ruben Subdivision, The Haven Floorplan
Listing and Financial Details
- Home warranty included in the sale of the property
- Tax Lot 5
- Assessor Parcel Number 72A3-5-0
Ownership History
Purchase Details
Home Financials for this Owner
Home Financials are based on the most recent Mortgage that was taken out on this home.Purchase Details
Home Financials for this Owner
Home Financials are based on the most recent Mortgage that was taken out on this home.Similar Homes in Partlow, VA
Home Values in the Area
Average Home Value in this Area
Purchase History
| Date | Buyer | Sale Price | Title Company |
|---|---|---|---|
| Bonner Aaron | $269,000 | -- | |
| Foundation Homes Inc | $25,000 | -- |
Mortgage History
| Date | Status | Borrower | Loan Amount |
|---|---|---|---|
| Open | Bonner Aaron | $244,000 | |
| Closed | Nash Bethany M | $6,685 | |
| Closed | Bonner Aaron | $242,100 | |
| Previous Owner | James Deborah D | $71,129 |
Property History
| Date | Event | Price | Change | Sq Ft Price |
|---|---|---|---|---|
| 06/12/2015 06/12/15 | Sold | $269,000 | -7.2% | $119 / Sq Ft |
| 05/18/2015 05/18/15 | Price Changed | $289,900 | +3.6% | $128 / Sq Ft |
| 05/13/2015 05/13/15 | Pending | -- | -- | -- |
| 04/15/2015 04/15/15 | For Sale | $279,900 | +1019.6% | $123 / Sq Ft |
| 08/09/2013 08/09/13 | Sold | $25,000 | 0.0% | $11 / Sq Ft |
| 07/23/2013 07/23/13 | Pending | -- | -- | -- |
| 07/12/2013 07/12/13 | For Sale | $25,000 | -- | $11 / Sq Ft |
Tax History Compared to Growth
Tax History
| Year | Tax Paid | Tax Assessment Tax Assessment Total Assessment is a certain percentage of the fair market value that is determined by local assessors to be the total taxable value of land and additions on the property. | Land | Improvement |
|---|---|---|---|---|
| 2024 | $3,144 | $428,100 | $50,000 | $378,100 |
| 2023 | $2,727 | $353,400 | $40,000 | $313,400 |
| 2022 | $2,607 | $353,400 | $40,000 | $313,400 |
| 2021 | $2,238 | $276,500 | $35,000 | $241,500 |
| 2020 | $2,238 | $276,500 | $35,000 | $241,500 |
| 2019 | $2,223 | $262,300 | $30,000 | $232,300 |
| 2018 | $2,185 | $262,300 | $30,000 | $232,300 |
| 2017 | $2,224 | $261,600 | $30,000 | $231,600 |
| 2016 | -- | $261,600 | $30,000 | $231,600 |
| 2015 | -- | $242,600 | $30,000 | $212,600 |
| 2014 | -- | $30,000 | $30,000 | $0 |
Agents Affiliated with this Home
-
Teressa Taylor Griffis

Seller's Agent in 2015
Teressa Taylor Griffis
Coldwell Banker Elite
(540) 654-6188
15 in this area
119 Total Sales
-
Denese DeJerf-Carter

Buyer's Agent in 2015
Denese DeJerf-Carter
Samson Properties
(540) 287-2483
1 in this area
41 Total Sales
-
Nguyen Banks

Seller's Agent in 2013
Nguyen Banks
Banks Property Management & Sales
(571) 436-0448
25 Total Sales
Map
Source: Bright MLS
MLS Number: 1000813645
APN: 72A-3-5
- 9713 Duerson Ln
- 5517 Whelan Way
- 6701 Towles Mill Rd
- 0 Melton Ln
- LOT 3 Massey Rd
- 9101 Royal Ct
- 6744 Courthouse Rd
- 6410 Massey Rd
- 6117 Block House Rd
- 6417 Courthouse Rd
- 6378 Courthouse Rd
- 6461 Brokenburg Rd
- 8708 Berkeley Farms Ln
- 0 Wheeler Rd
- 5947 Courthouse Rd
- 7517 Mount Holly Ln
- 6925 Old Courthouse Rd
- 6046 Courthouse Rd
- 0 S Hunters Trace Way
- 9920 Post Oak Rd
- 6011 Towles Mill Rd
- 6009 Towles Mill Rd
- 6015 Towles Mill Rd
- 6017 Towles Mill Rd
- 6007 Towles Mill Rd
- 6005 Towles Mill Rd
- 6019 Towles Mill Rd
- 6003 Towles Mill Rd
- 6021 Towles Mill Rd
- 6001 Towles Mill Rd
- 6010 Towles Mill Rd
- 6012 Towles Mill Rd
- 0 Towles Mill Rd
- 2 Towles Mill Rd
- 1 Towles Mill Rd
- 6023 Towles Mill Rd
- 6002 Towles Mill Rd
- 5923 Towles Mill Rd
- 6025 Towles Mill Rd
- 6006 Towles Mill Rd
