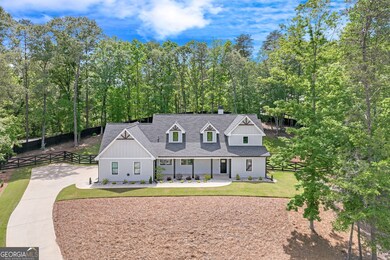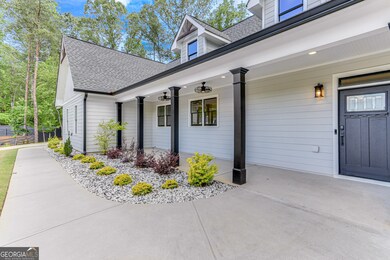This home showcases exceptional quality and thoughtful enhancements throughout, meticulously upgraded by the owner. This immaculate home offers 5-bedroom, 3.5-bath and is perfectly positioned on over an acre in the highly sought after, golf cart-friendly community of Dockside Cove. From its elevated position, this home greets you with a classic Southern-style rocking chair front porch, complete with ceiling fans and treetop views. Inside, natural light pours through the home, highlighting rich hardwood floors, high-end finishes, detailed woodwork, and thoughtfully designed living areas. The heart of the home is the oversized living room, featuring exposed beams, a marble-surround with a cozy wood-burning fireplace, and easy access to the level backyard. The spacious living space flows seamlessly into the gourmet kitchen, where you'll find quartz countertops, a large island, white cabinetry, top-of-the-line KitchenAid appliances and a beautifully designed walk-in pantry with superior storage. You'll love the convenience of main-level living, including the luxurious primary suite overlooking the serene backyard and direct access to the covered patio. The spa-like primary bath is a true retreat with a freestanding soaking tub, frameless glass shower, rainfall and full-body shower heads, and a sun-filled custom closet designed with both style and function in mind. Upstairs, a second primary suite offers exceptional natural light, a private ensuite, and a walk-in closet-perfect for guests or multi-generational living. Plus, two additional generously sized bedrooms and a versatile bonus room, perfect as an office, media room, or guest space. Ample attic storage rounds out this exceptional layout. The private, fenced backyard offers the perfect setting for a pool and is designed for entertaining, featuring a hot tub, fire pit, and a covered walkout patio plumbed for a future outdoor kitchen. The oversized 3-car garage includes a custom barn door enclosing the third bay, ideal for a workshop, home gym, or man cave. The gated lakeside community of Dockside Cove is tucked away on the peaceful north end of Lake Lanier, features estate-sized lots. Residents enjoy easy access to community day-use docks located in deep water, making it easy to embrace the lake lifestyle. Enjoy the best of both worlds: tranquility and convenience. Located less than 20 minutes from Target, Publix, a variety of restaurants, shopping and with easy access to Hwy 400, you're perfectly positioned between Dawsonville, and Gainesville. Plus, you're just a scenic boat ride away from Pelican Pete's Marina & Restaurant. If you're looking for luxury, privacy, and a true sense of community on Lake Lanier, this home checks every box. Don't miss the chance to make this exceptional retreat your own!







