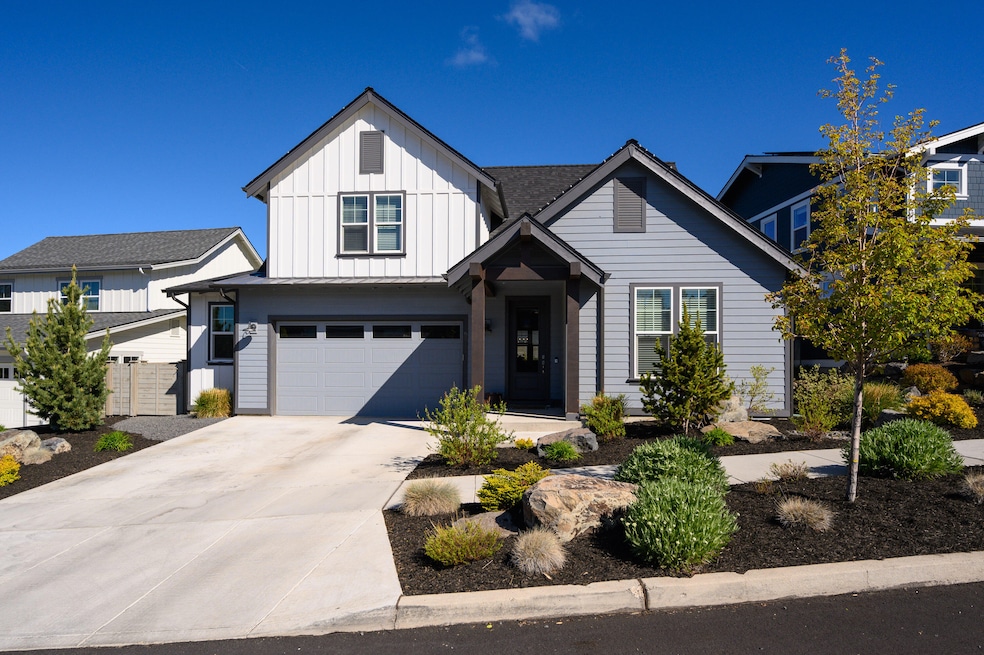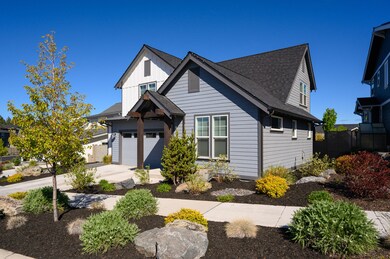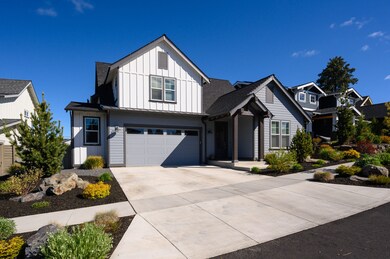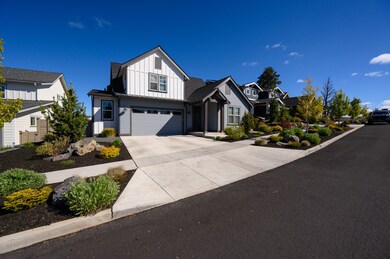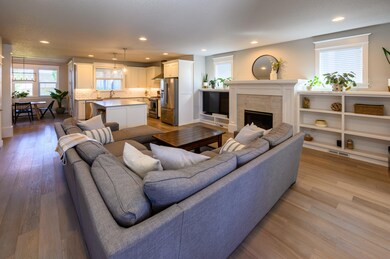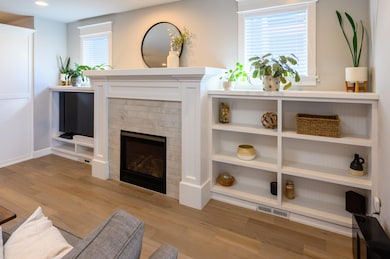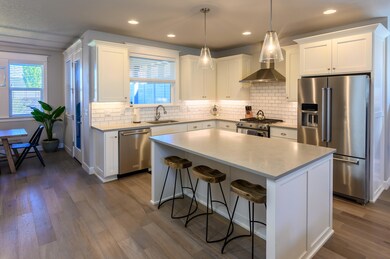
60110 SE Ruby Peak Loop Bend, OR 97702
Southeast Bend NeighborhoodHighlights
- Open Floorplan
- Mountain View
- Contemporary Architecture
- ENERGY STAR Certified Homes
- Deck
- Main Floor Primary Bedroom
About This Home
As of January 2025Highly upgraded & nearly new main floor primary 5-bedroom home w/great room layout located only a few hundred yards from Alpenglow Park & Caldera High School. Upon entering the foyer, you are greeted by 9' ceilings, built in entertainment center w/fireplace, a spacious/functional great room & a main floor guest bedroom w/pocket doors for privacy. The kitchen features solid quartz counters, an island w/breakfast bar, stainless appliances, single bay sink, undercabinet lighting, pantry & an adjacent dining area that fits even the largest tables. The primary suite is acoustically isolated on the main floor, fits a king bed w/end tables along w/TV entertainment equipment & seating area, has a tile shower w/glass door, tiled double vanity, enclosed toilet, & well-organized closet. Upstairs you'll find 2 larger guest bedrooms, a conventionally sized 3rd bedroom, & a guest bath w/double vanity. The private back yard is landscaped & has a covered patio & the double garage has a workshop space
Home Details
Home Type
- Single Family
Est. Annual Taxes
- $5,120
Year Built
- Built in 2019
Lot Details
- 6,970 Sq Ft Lot
- Fenced
- Landscaped
- Level Lot
- Front and Back Yard Sprinklers
- Sprinklers on Timer
- Property is zoned RS, RS
Parking
- 2 Car Attached Garage
- Garage Door Opener
- On-Street Parking
Property Views
- Mountain
- Territorial
- Neighborhood
Home Design
- Contemporary Architecture
- Stem Wall Foundation
- Frame Construction
- Composition Roof
Interior Spaces
- 2,453 Sq Ft Home
- 2-Story Property
- Open Floorplan
- Built-In Features
- Gas Fireplace
- Double Pane Windows
- Vinyl Clad Windows
- Great Room with Fireplace
- Living Room
- Loft
- Bonus Room
- Laundry Room
Kitchen
- Eat-In Kitchen
- Breakfast Bar
- Oven
- Range with Range Hood
- Microwave
- Dishwasher
- Kitchen Island
- Tile Countertops
- Disposal
Flooring
- Carpet
- Laminate
- Tile
Bedrooms and Bathrooms
- 5 Bedrooms
- Primary Bedroom on Main
- Linen Closet
- Walk-In Closet
- Double Vanity
- Bathtub with Shower
- Bathtub Includes Tile Surround
Home Security
- Surveillance System
- Smart Thermostat
- Carbon Monoxide Detectors
- Fire and Smoke Detector
Eco-Friendly Details
- ENERGY STAR Certified Homes
- ENERGY STAR Qualified Equipment for Heating
Outdoor Features
- Deck
- Patio
- Shed
Schools
- R E Jewell Elementary School
- High Desert Middle School
- Caldera High School
Utilities
- ENERGY STAR Qualified Air Conditioning
- Forced Air Heating and Cooling System
- Heating System Uses Natural Gas
- Natural Gas Connected
- Tankless Water Heater
- Fiber Optics Available
- Cable TV Available
Listing and Financial Details
- Tax Lot 03181
- Assessor Parcel Number 277778
Community Details
Overview
- No Home Owners Association
- Built by Stone Bridge Homes NW, LLC
- Hidden Hills Subdivision
- Electric Vehicle Charging Station
- Property is near a preserve or public land
Recreation
- Community Playground
- Park
- Trails
Map
Home Values in the Area
Average Home Value in this Area
Property History
| Date | Event | Price | Change | Sq Ft Price |
|---|---|---|---|---|
| 01/06/2025 01/06/25 | Sold | $830,000 | -2.4% | $338 / Sq Ft |
| 11/19/2024 11/19/24 | Pending | -- | -- | -- |
| 10/15/2024 10/15/24 | For Sale | $849,999 | 0.0% | $347 / Sq Ft |
| 10/10/2024 10/10/24 | Pending | -- | -- | -- |
| 10/08/2024 10/08/24 | Price Changed | $849,999 | -2.9% | $347 / Sq Ft |
| 09/24/2024 09/24/24 | Price Changed | $874,999 | -2.8% | $357 / Sq Ft |
| 07/08/2024 07/08/24 | Price Changed | $899,990 | -3.2% | $367 / Sq Ft |
| 06/02/2024 06/02/24 | Price Changed | $929,900 | -2.1% | $379 / Sq Ft |
| 05/23/2024 05/23/24 | For Sale | $949,990 | +59.7% | $387 / Sq Ft |
| 08/28/2020 08/28/20 | Sold | $594,900 | -3.3% | $243 / Sq Ft |
| 06/20/2020 06/20/20 | Pending | -- | -- | -- |
| 12/31/2019 12/31/19 | For Sale | $614,900 | -- | $251 / Sq Ft |
Tax History
| Year | Tax Paid | Tax Assessment Tax Assessment Total Assessment is a certain percentage of the fair market value that is determined by local assessors to be the total taxable value of land and additions on the property. | Land | Improvement |
|---|---|---|---|---|
| 2024 | $5,518 | $325,630 | -- | -- |
| 2023 | $5,120 | $316,150 | $0 | $0 |
| 2022 | $4,780 | $298,010 | $0 | $0 |
| 2021 | $4,789 | $192,360 | $0 | $0 |
| 2020 | $3,045 | $192,360 | $0 | $0 |
| 2019 | $1,020 | $64,550 | $0 | $0 |
Mortgage History
| Date | Status | Loan Amount | Loan Type |
|---|---|---|---|
| Previous Owner | $150,000 | Credit Line Revolving | |
| Previous Owner | $505,665 | New Conventional | |
| Previous Owner | $457,653 | Commercial | |
| Previous Owner | $26,600,000 | Credit Line Revolving |
Deed History
| Date | Type | Sale Price | Title Company |
|---|---|---|---|
| Warranty Deed | $830,000 | First American Title | |
| Warranty Deed | $830,000 | First American Title | |
| Bargain Sale Deed | $594,900 | First American Title | |
| Warranty Deed | $517,000 | Amerititle |
Similar Homes in Bend, OR
Source: Southern Oregon MLS
MLS Number: 220183227
APN: 277778
- 61023 SE Crane Peak Ct
- 20644 SE Cougar Peak Dr
- 61089 SE Echo Lake Ct
- 20665 Daisy Ln
- 61131 Brown Trout Place
- 61134 Brookhollow Dr
- 60901 Brosterhous Rd Unit 748
- 61161 Larkspur Loop
- 20584 Button Brush Ave
- 20654 SE Meadowsweet Dr
- 20568 Button Brush Ave
- 20564 Button Brush Ave
- 20552 Button Brush Ave
- 20548 Button Brush Ave
- 20544 Button Brush Ave
- 20556 Button Brush Ave Unit 11
- 61054 SE Sydney Harbor Dr
- 61082 SE Sydney Harbor Dr
- 20457 Aberdeen Dr
- 20513 SE Dorset Place Unit Lot 99
