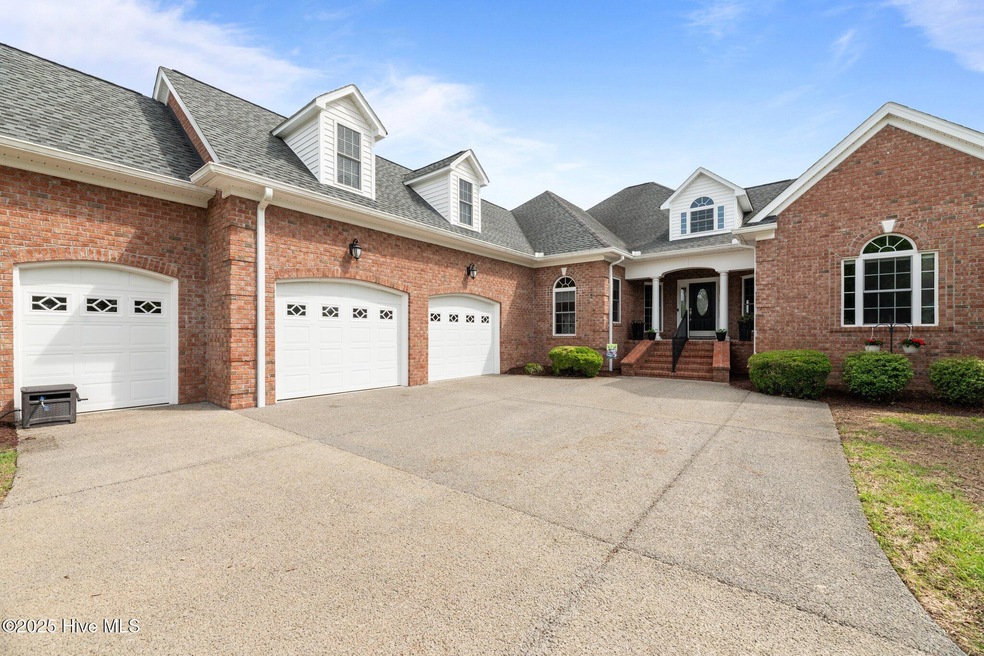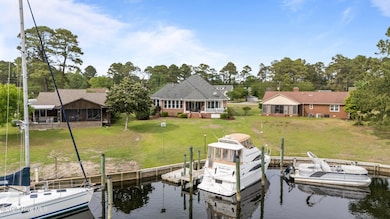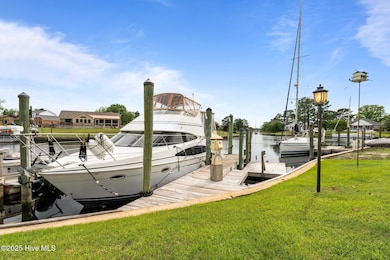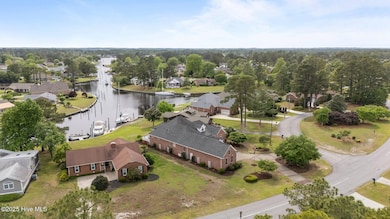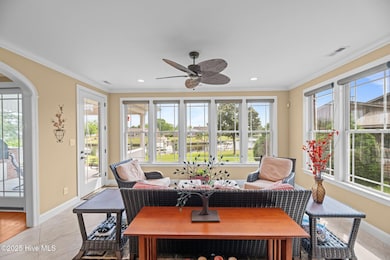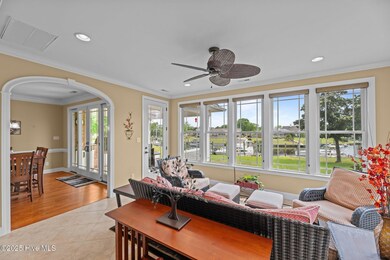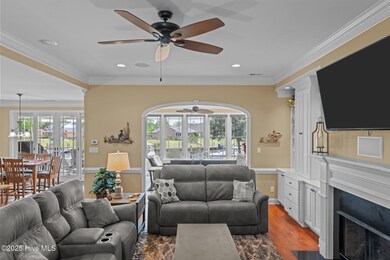
6012 Booty Ln New Bern, NC 28560
Estimated payment $4,829/month
Highlights
- Deeded Waterfront Access Rights
- Spa
- Waterfront
- Boat Dock
- Gated Community
- Deck
About This Home
Welcome to coastal luxury at its finest. This stunning custom-built home by renowned builder George Zaytoun is a true masterpiece, perfectly positioned on the tranquil waterfront of Fairfield Harbour. Designed with discerning taste and constructed to the highest standards, this three-bedroom, three-bathroom residence offers elegance, comfort, and top-tier functionality.Step inside to discover a beautifully appointed interior with high-end finishes throughout, including a chef's kitchen equipped with premium appliances, custom cabinetry, and exquisite countertops. Each of the three full bathrooms is thoughtfully designed with upscale materials, providing spa-like comfort for both residents and guests.The open-concept living spaces flow seamlessly onto a covered patio where you'll find a private hot tub--perfect for unwinding while taking in breathtaking water views. The meticulously landscaped yard leads to a private boat dock, capable of accommodating a 36-foot vessel, making this home a boater's dream.Wrapped in timeless brick veneer, the home's exterior is as solid as it is beautiful. An automatic backup generator ensures peace of mind, and the crawl space--easily the best you've ever seen--reflects the impeccable attention to detail found in every inch of this property.Notably, this home experienced no water damage or issues from Hurricane Florence, a true testament to its superior craftsmanship and resilience.Whether you're entertaining guests or enjoying a quiet evening by the water, this home offers a lifestyle of effortless luxury.Don't miss your chance to own one of Fairfield Harbour's finest homes. Schedule your private showing today.
Listing Agent
COLDWELL BANKER SEA COAST ADVANTAGE License #287075 Listed on: 04/25/2025
Home Details
Home Type
- Single Family
Est. Annual Taxes
- $3,220
Year Built
- Built in 2011
Lot Details
- 0.44 Acre Lot
- Waterfront
- Irrigation
HOA Fees
- $133 Monthly HOA Fees
Home Design
- Brick Exterior Construction
- Wood Frame Construction
- Architectural Shingle Roof
- Stick Built Home
Interior Spaces
- 3,660 Sq Ft Home
- 1-Story Property
- Bookcases
- Ceiling Fan
- 1 Fireplace
- Blinds
- Mud Room
- Formal Dining Room
- Water Views
- Crawl Space
- Attic Floors
Kitchen
- Built-In Double Oven
- Dishwasher
- Kitchen Island
- Solid Surface Countertops
- Disposal
Flooring
- Wood
- Carpet
- Tile
Bedrooms and Bathrooms
- 4 Bedrooms
- 3 Full Bathrooms
- Walk-in Shower
Laundry
- Dryer
- Washer
Parking
- 2 Car Attached Garage
- Side Facing Garage
- Garage Door Opener
- Driveway
- Golf Cart Parking
Accessible Home Design
- Accessible Ramps
Outdoor Features
- Spa
- Deeded Waterfront Access Rights
- Deep Water Access
- Bulkhead
- Deck
- Covered patio or porch
- Outdoor Gas Grill
Schools
- Bridgeton Elementary School
- West Craven Middle School
- West Craven High School
Utilities
- Heat Pump System
- Power Generator
- Whole House Permanent Generator
- Tankless Water Heater
- Propane Water Heater
- Water Softener
Listing and Financial Details
- Assessor Parcel Number 2-060 -170
Community Details
Overview
- Fairfield Habour Poa Inc Association, Phone Number (252) 633-5500
- Fairfield Harbour Subdivision
- Maintained Community
Amenities
- Meeting Room
Recreation
- Boat Dock
- Tennis Courts
- Pickleball Courts
- Community Playground
- Dog Park
- Jogging Path
- Trails
Security
- Security Service
- Resident Manager or Management On Site
- Gated Community
Map
Home Values in the Area
Average Home Value in this Area
Tax History
| Year | Tax Paid | Tax Assessment Tax Assessment Total Assessment is a certain percentage of the fair market value that is determined by local assessors to be the total taxable value of land and additions on the property. | Land | Improvement |
|---|---|---|---|---|
| 2024 | $3,292 | $667,610 | $87,500 | $580,110 |
| 2023 | $3,280 | $667,610 | $87,500 | $580,110 |
| 2022 | $3,029 | $486,790 | $65,000 | $421,790 |
| 2021 | $3,029 | $486,790 | $65,000 | $421,790 |
| 2020 | $3,005 | $486,790 | $65,000 | $421,790 |
| 2019 | $3,005 | $486,790 | $65,000 | $421,790 |
| 2018 | $2,932 | $486,790 | $65,000 | $421,790 |
| 2017 | $2,932 | $486,790 | $65,000 | $421,790 |
| 2016 | $2,982 | $589,440 | $135,000 | $454,440 |
| 2015 | $3,102 | $589,440 | $135,000 | $454,440 |
| 2014 | $3,014 | $589,440 | $135,000 | $454,440 |
Property History
| Date | Event | Price | Change | Sq Ft Price |
|---|---|---|---|---|
| 06/05/2025 06/05/25 | Pending | -- | -- | -- |
| 04/25/2025 04/25/25 | For Sale | $795,000 | -- | $217 / Sq Ft |
Purchase History
| Date | Type | Sale Price | Title Company |
|---|---|---|---|
| Warranty Deed | $140,000 | None Available | |
| Warranty Deed | $100,000 | None Available |
Mortgage History
| Date | Status | Loan Amount | Loan Type |
|---|---|---|---|
| Open | $52,000 | New Conventional | |
| Open | $415,000 | New Conventional | |
| Closed | $415,000 | Construction |
Similar Homes in New Bern, NC
Source: Hive MLS
MLS Number: 100503597
APN: 2-060-170
- 5900 Santo Domingo Ct
- 5812 Jolly Roger Ct
- 903 Capstan Dr
- 6111 Cutlass Ct
- 6113 Cutlass Ct
- 1223 Pelican Dr
- 6106 Cutlass Ct
- 1430 Mona Passage Ct
- 6004 Stern Ct
- 1302 Caracara Dr
- 6008 Stern Ct
- 1311 Mona Passage Ct
- 1300 Caracara Dr
- 1213 Pelican Dr
- 1427 Mona Passage
- 1421 Mona Passage Ct
- 2019 Royal Pines Dr
- 1505 Caracara Dr
- 1215 Mona Passage Ct
- 1205 Pelican Dr
