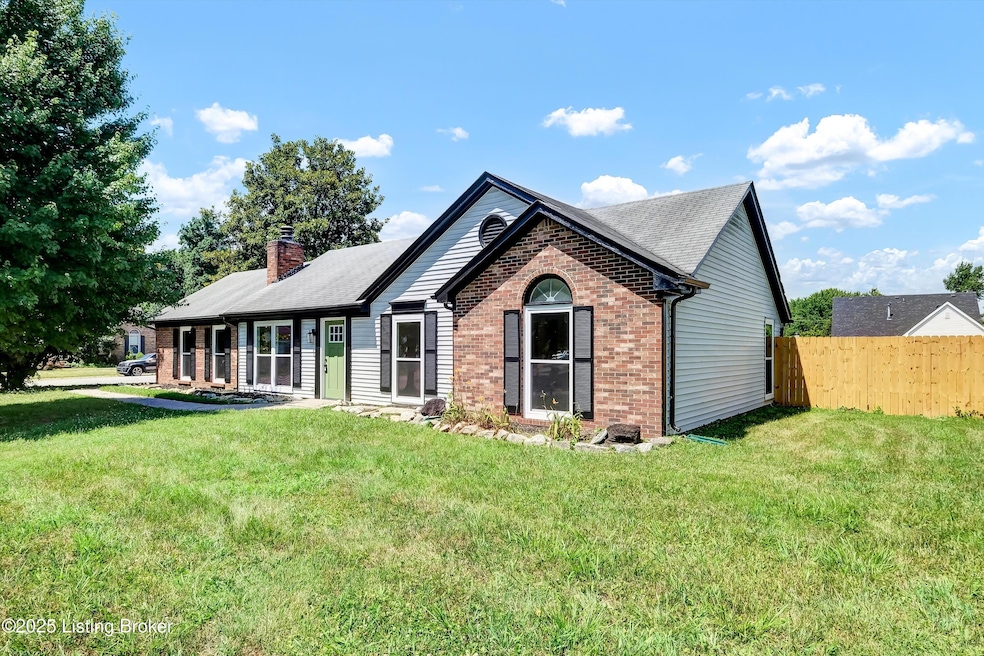
PENDING
$10K PRICE DROP
6012 Hurstview Rd Louisville, KY 40291
Highview NeighborhoodEstimated payment $1,597/month
Total Views
32,219
3
Beds
2
Baths
1,218
Sq Ft
$218
Price per Sq Ft
Highlights
- No HOA
- Patio
- Privacy Fence
- 2 Car Attached Garage
- Forced Air Heating and Cooling System
About This Home
Welcome to 6012 Hurstview Rd — a stylishly updated ranch-style home located just off Hurstbourne Ln. This 3-bedroom, 2-bathroom property features fresh paint, brand-new flooring, updated lighting, and fully renovated bathrooms. Enjoy an abundance of natural light throughout the home thanks to new windows that brighten every room. The modern kitchen and open living spaces lead out to a private patio, perfect for relaxing or entertaining. A spacious 2-car garage adds convenience and storage. Don't miss this move-in ready home in a highly desirable and convenient area!
Home Details
Home Type
- Single Family
Est. Annual Taxes
- $1,835
Year Built
- Built in 1990
Lot Details
- Lot Dimensions are 80x115
- Privacy Fence
- Wood Fence
Parking
- 2 Car Attached Garage
Home Design
- Brick Exterior Construction
- Slab Foundation
- Shingle Roof
- Vinyl Siding
Interior Spaces
- 1,218 Sq Ft Home
- 1-Story Property
Bedrooms and Bathrooms
- 3 Bedrooms
- 2 Full Bathrooms
Outdoor Features
- Patio
Utilities
- Forced Air Heating and Cooling System
- Heating System Uses Natural Gas
Community Details
- No Home Owners Association
- Quail Run Subdivision
Listing and Financial Details
- Legal Lot and Block 0313 / 0001
- Assessor Parcel Number 216503130000
Map
Create a Home Valuation Report for This Property
The Home Valuation Report is an in-depth analysis detailing your home's value as well as a comparison with similar homes in the area
Home Values in the Area
Average Home Value in this Area
Tax History
| Year | Tax Paid | Tax Assessment Tax Assessment Total Assessment is a certain percentage of the fair market value that is determined by local assessors to be the total taxable value of land and additions on the property. | Land | Improvement |
|---|---|---|---|---|
| 2024 | $1,835 | $160,260 | $41,600 | $118,660 |
| 2023 | $1,888 | $160,260 | $41,600 | $118,660 |
| 2022 | $1,894 | $125,470 | $29,000 | $96,470 |
| 2021 | $1,587 | $125,470 | $29,000 | $96,470 |
| 2020 | $1,477 | $125,470 | $29,000 | $96,470 |
| 2019 | $1,360 | $125,470 | $29,000 | $96,470 |
| 2018 | $1,343 | $125,470 | $29,000 | $96,470 |
| 2017 | $1,317 | $125,470 | $29,000 | $96,470 |
| 2013 | $1,099 | $109,850 | $22,000 | $87,850 |
Source: Public Records
Property History
| Date | Event | Price | Change | Sq Ft Price |
|---|---|---|---|---|
| 07/21/2025 07/21/25 | Pending | -- | -- | -- |
| 07/16/2025 07/16/25 | Price Changed | $265,000 | -3.6% | $218 / Sq Ft |
| 07/09/2025 07/09/25 | For Sale | $275,000 | -- | $226 / Sq Ft |
Source: Metro Search (Greater Louisville Association of REALTORS®)
Purchase History
| Date | Type | Sale Price | Title Company |
|---|---|---|---|
| Deed | $182,000 | Limestone Title | |
| Deed | $182,000 | Limestone Title |
Source: Public Records
Mortgage History
| Date | Status | Loan Amount | Loan Type |
|---|---|---|---|
| Open | $202,900 | Construction | |
| Closed | $202,900 | Construction |
Source: Public Records
About the Listing Agent
Russell's Other Listings
Source: Metro Search (Greater Louisville Association of REALTORS®)
MLS Number: 1691838
APN: 216503130000
Nearby Homes
- 6008 Hurstview Rd
- 5704 Stone Bluff Rd
- 6601 Sunnyhill Rd
- 7608 Fair Ln
- 7505 Fair Ln
- 6505 Ridge Cliff Rd
- 6512 Watch Hill Rd
- 6512 Fair Ridge Ln
- 6516 Ridge Cliff Rd
- 6609 Hollow Tree Rd
- Mercer Plan at The Trails at Belmond
- Aspire Plan at The Trails at Belmond
- Mitchell Plan at The Trails at Belmond
- Hampton Plan at The Trails at Belmond
- 5509 Hidden Rd
- 7105 Rolling Creek Blvd
- 6706 Hollow Tree Rd
- 7401 Switch Bark Rd
- 6801 Downs Branch Rd
- 5901 S Watterson Trail





