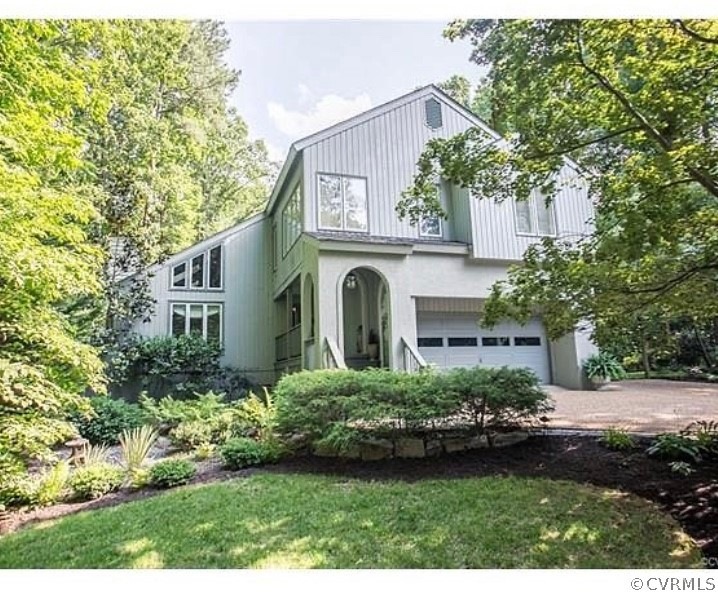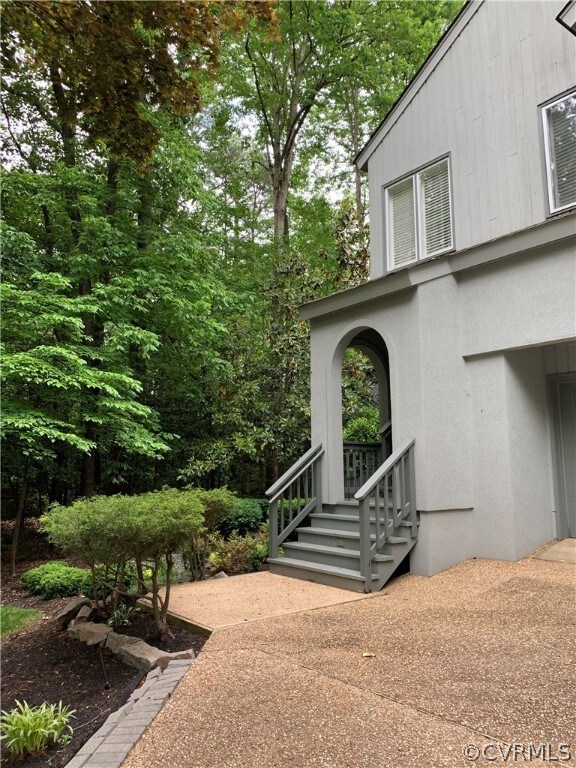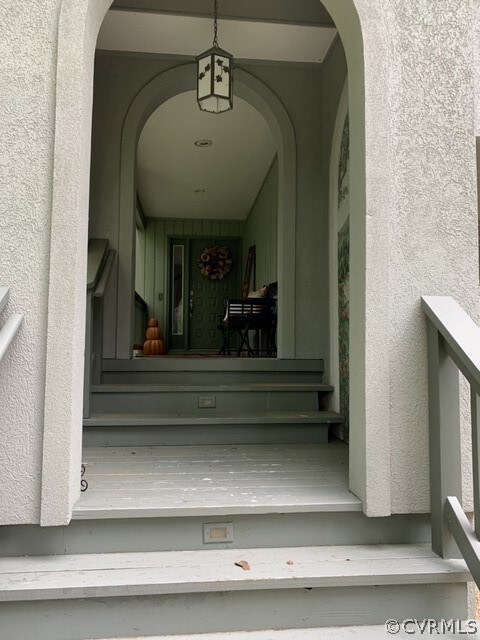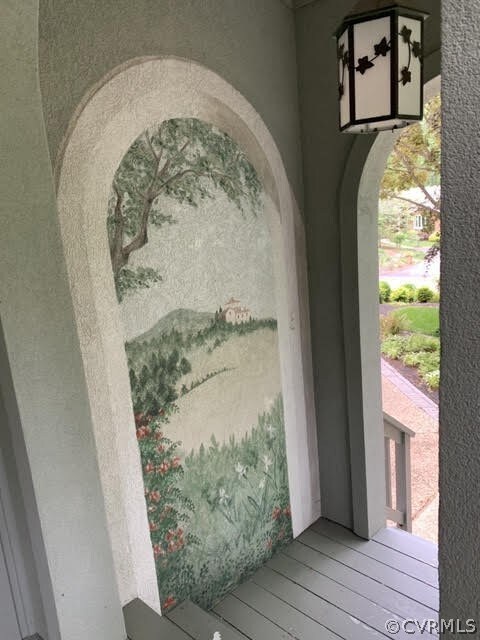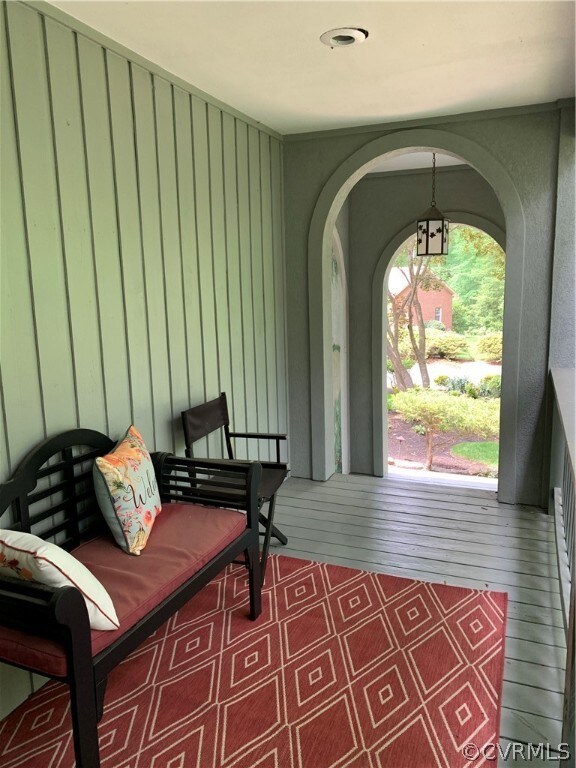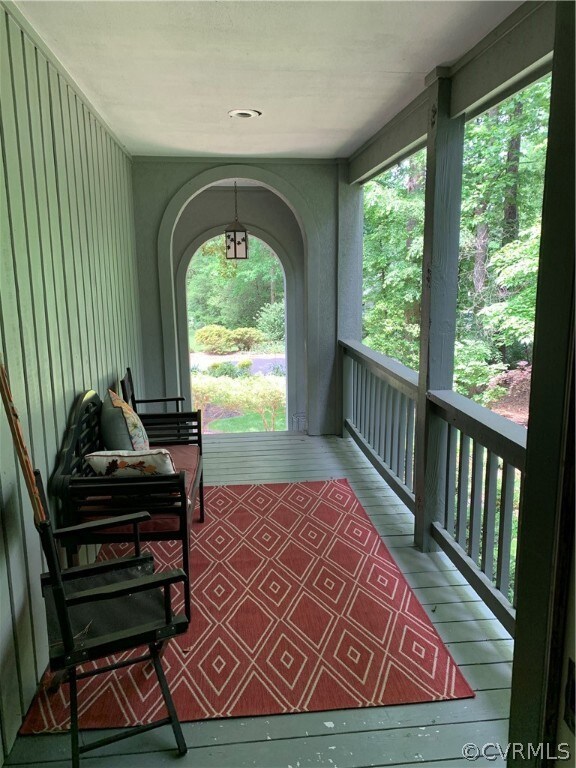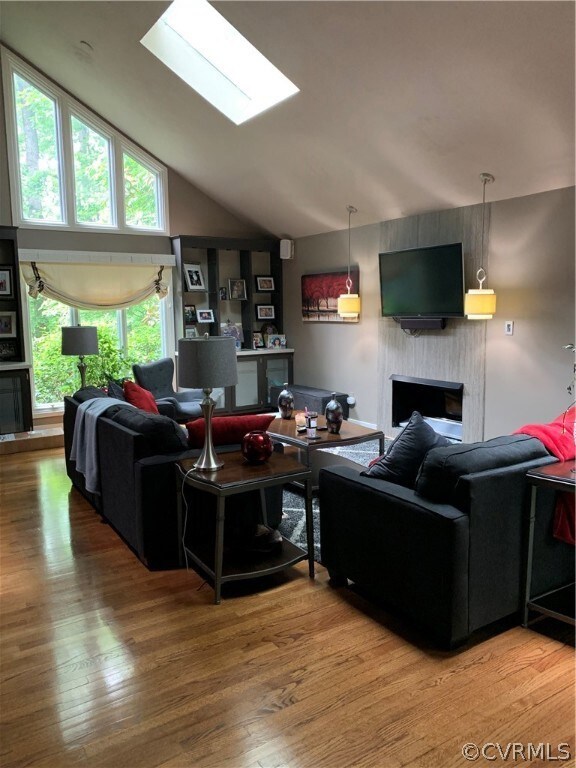
6012 Watch Harbour Rd Midlothian, VA 23112
Highlights
- Golf Course Community
- Community Lake
- Deck
- Clover Hill High Rated A
- Clubhouse
- Contemporary Architecture
About This Home
As of August 2020Beautiful home in with trees all around you for privacy.Patio and screen in porch , just a walk to the water. Must see!!
Newer heat pump, tankless on demand hot water!
Last Agent to Sell the Property
Virginia Capital Realty License #0225182746 Listed on: 05/17/2020

Home Details
Home Type
- Single Family
Est. Annual Taxes
- $3,314
Year Built
- Built in 1981
Lot Details
- 0.41 Acre Lot
- Landscaped
- Wooded Lot
- Zoning described as R7
HOA Fees
- $51 Monthly HOA Fees
Parking
- 2 Car Attached Garage
- Driveway
Home Design
- Contemporary Architecture
- Composition Roof
- Wood Siding
Interior Spaces
- 2,690 Sq Ft Home
- 2-Story Property
- Central Vacuum
- Gas Fireplace
- Screened Porch
- Instant Hot Water
Bedrooms and Bathrooms
- 3 Bedrooms
Outdoor Features
- Deck
Schools
- Clover Hill Elementary School
- Swift Creek Middle School
- Clover Hill High School
Utilities
- Cooling Available
- Forced Air Heating System
- Heating System Uses Natural Gas
- Heat Pump System
Listing and Financial Details
- Tax Lot 15
- Assessor Parcel Number 726-67-39-88-000-000
Community Details
Overview
- Harbour Pointe Subdivision
- Community Lake
- Pond in Community
Amenities
- Clubhouse
Recreation
- Golf Course Community
- Community Pool
Ownership History
Purchase Details
Home Financials for this Owner
Home Financials are based on the most recent Mortgage that was taken out on this home.Purchase Details
Home Financials for this Owner
Home Financials are based on the most recent Mortgage that was taken out on this home.Similar Homes in Midlothian, VA
Home Values in the Area
Average Home Value in this Area
Purchase History
| Date | Type | Sale Price | Title Company |
|---|---|---|---|
| Warranty Deed | $365,000 | Attorney | |
| Warranty Deed | $345,000 | Attorney |
Mortgage History
| Date | Status | Loan Amount | Loan Type |
|---|---|---|---|
| Open | $346,750 | New Conventional | |
| Previous Owner | $310,500 | New Conventional | |
| Previous Owner | $282,500 | Credit Line Revolving | |
| Previous Owner | $70,000 | Credit Line Revolving | |
| Previous Owner | $50,000 | Credit Line Revolving |
Property History
| Date | Event | Price | Change | Sq Ft Price |
|---|---|---|---|---|
| 08/21/2020 08/21/20 | Sold | $365,000 | -1.5% | $136 / Sq Ft |
| 07/03/2020 07/03/20 | Pending | -- | -- | -- |
| 05/17/2020 05/17/20 | For Sale | $370,500 | +7.4% | $138 / Sq Ft |
| 08/22/2016 08/22/16 | Sold | $345,000 | 0.0% | $122 / Sq Ft |
| 07/09/2016 07/09/16 | Pending | -- | -- | -- |
| 07/05/2016 07/05/16 | For Sale | $345,000 | -- | $122 / Sq Ft |
Tax History Compared to Growth
Tax History
| Year | Tax Paid | Tax Assessment Tax Assessment Total Assessment is a certain percentage of the fair market value that is determined by local assessors to be the total taxable value of land and additions on the property. | Land | Improvement |
|---|---|---|---|---|
| 2025 | $4,099 | $457,800 | $79,000 | $378,800 |
| 2024 | $4,099 | $405,200 | $75,000 | $330,200 |
| 2023 | $3,574 | $392,800 | $73,000 | $319,800 |
| 2022 | $3,402 | $369,800 | $71,000 | $298,800 |
| 2021 | $3,359 | $350,900 | $69,000 | $281,900 |
| 2020 | $3,265 | $343,700 | $69,000 | $274,700 |
| 2019 | $3,314 | $348,800 | $69,000 | $279,800 |
| 2018 | $3,314 | $342,600 | $68,000 | $274,600 |
| 2017 | $3,324 | $341,000 | $68,000 | $273,000 |
| 2016 | $2,720 | $283,300 | $68,000 | $215,300 |
| 2015 | $2,597 | $267,900 | $68,000 | $199,900 |
| 2014 | $2,567 | $264,800 | $68,000 | $196,800 |
Agents Affiliated with this Home
-
Stephanie Petitt
S
Seller's Agent in 2020
Stephanie Petitt
Virginia Capital Realty
(804) 687-7173
1 in this area
9 Total Sales
-
Dick Jeffress

Buyer's Agent in 2020
Dick Jeffress
CapCenter
(804) 270-9663
11 in this area
233 Total Sales
-
Dee Hall
D
Seller's Agent in 2016
Dee Hall
Long & Foster REALTORS
(804) 304-3513
4 in this area
20 Total Sales
-
J
Buyer's Agent in 2016
Jenn McPhee
James River Realty Group LLC
Map
Source: Central Virginia Regional MLS
MLS Number: 2014839
APN: 726-67-39-88-000-000
- 5902 N Point Ct
- 13803 Deer Run Cir
- 5814 Spinnaker Cove Rd
- 7002 Deer Thicket Dr
- 7000 Deer Run Ln
- 7100 Deer Thicket Dr
- 7211 Norwood Pond Ct
- 14301 Lookout Point Rd
- 14455 Duckridge Ct
- 7396 Norwood Pond Place
- 5911 Waters Edge Rd
- 13807 Cannonade Ln
- 5805 Laurel Trail Ct
- 5802 Laurel Trail Ct
- 14423 Hancock Towns Dr
- 7501 Winterpock Rd
- 6903 Pointer Ridge Rd
- 13904 Sunrise Bluff Rd
- 13908 Sunrise Bluff Rd
- 7303 Hancock Towns Ln
