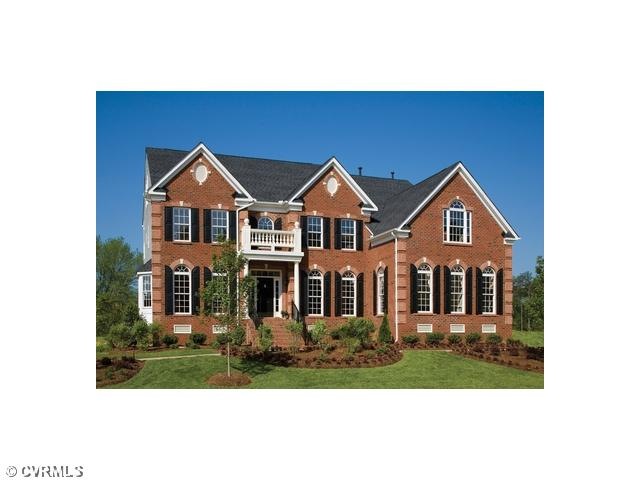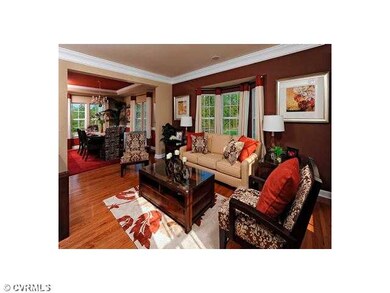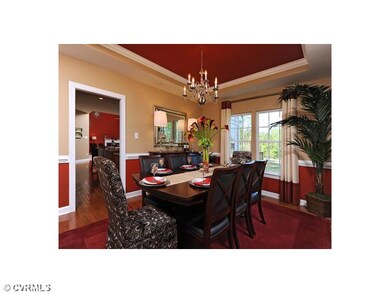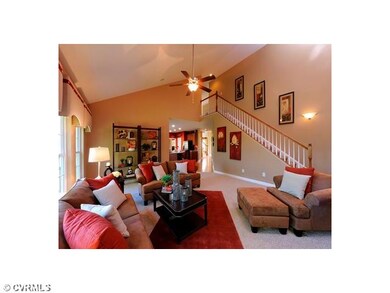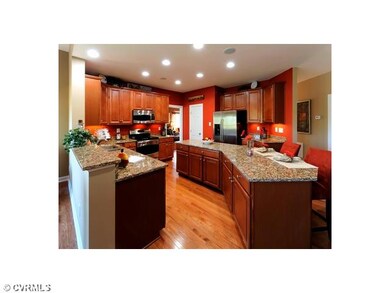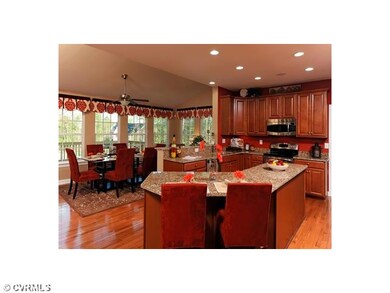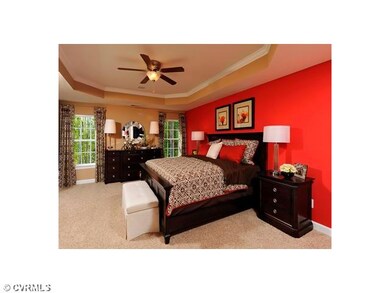
6013 Red Setter Ln Moseley, VA 23120
Moseley NeighborhoodHighlights
- Wood Flooring
- Cosby High School Rated A
- Forced Air Zoned Heating and Cooling System
About This Home
As of July 2021TO BE BUILT. THE BRIDGEPORTHAS A TWO STORY OPEN FOYER, FORMAL ROOMS AND A STUDY WITH FRENCH DOORS. THE LARGE KITCHEN HAS GRANITE COUNTERTOPS, HARDWOOD FLOORS, STAINLESS STEEL APPLIANCES AND IS OPEN TO THE FAMILY ROOM WITH REAR STAIRCASE. THE OWNER'S SUITE INCLUDES A TRAY CEILING, SITTING ROOM AND A LUXURIOUS BATH. THERE ARE THREE OTHER SPACIOUS BEDROOMS ON THE UPPER LEVEL AS WELL AS 2 OTHER BATHS. THREE CAR GARAGE IS INCLUDED. HOME IS 100% ENERGY STAR CERTIFIED WITH TANKLESS WATER HEATER AND PLYGEM LOW-E GLASS WINDOWS. PRICE INCLUDES THE $2500 LOT PREMIUM. PURCHASE NOW AND RECEIVE AN INCLUDED MORNING ROOM W/HARDWOOD FLOORS WHEN USING NVR MORTGAGE!!!
Last Agent to Sell the Property
RE/MAX Commonwealth License #0225002880 Listed on: 09/13/2012
Last Buyer's Agent
Claire Koons
Hometown Realty License #0225202374
Home Details
Home Type
- Single Family
Est. Annual Taxes
- $5,887
Year Built
- 2013
Home Design
- Dimensional Roof
- Shingle Roof
Flooring
- Wood
- Partially Carpeted
- Ceramic Tile
- Vinyl
Bedrooms and Bathrooms
- 4 Bedrooms
- 3 Full Bathrooms
Additional Features
- Property has 2 Levels
- Forced Air Zoned Heating and Cooling System
Listing and Financial Details
- Assessor Parcel Number 713-675-86-82-00000
Ownership History
Purchase Details
Home Financials for this Owner
Home Financials are based on the most recent Mortgage that was taken out on this home.Purchase Details
Home Financials for this Owner
Home Financials are based on the most recent Mortgage that was taken out on this home.Similar Homes in Moseley, VA
Home Values in the Area
Average Home Value in this Area
Purchase History
| Date | Type | Sale Price | Title Company |
|---|---|---|---|
| Warranty Deed | $620,000 | Lytle Title & Escrow Llc | |
| Warranty Deed | $474,129 | -- |
Mortgage History
| Date | Status | Loan Amount | Loan Type |
|---|---|---|---|
| Open | $496,000 | New Conventional | |
| Previous Owner | $341,500 | Stand Alone Refi Refinance Of Original Loan | |
| Previous Owner | $366,300 | Stand Alone Refi Refinance Of Original Loan | |
| Previous Owner | $379,303 | New Conventional |
Property History
| Date | Event | Price | Change | Sq Ft Price |
|---|---|---|---|---|
| 07/19/2021 07/19/21 | Sold | $620,000 | +3.3% | $144 / Sq Ft |
| 06/21/2021 06/21/21 | Pending | -- | -- | -- |
| 06/02/2021 06/02/21 | For Sale | $599,950 | +26.5% | $139 / Sq Ft |
| 08/30/2013 08/30/13 | Sold | $474,129 | +21.9% | $112 / Sq Ft |
| 03/21/2013 03/21/13 | Pending | -- | -- | -- |
| 09/13/2012 09/13/12 | For Sale | $388,990 | -- | $92 / Sq Ft |
Tax History Compared to Growth
Tax History
| Year | Tax Paid | Tax Assessment Tax Assessment Total Assessment is a certain percentage of the fair market value that is determined by local assessors to be the total taxable value of land and additions on the property. | Land | Improvement |
|---|---|---|---|---|
| 2025 | $5,887 | $658,700 | $100,000 | $558,700 |
| 2024 | $5,887 | $658,700 | $100,000 | $558,700 |
| 2023 | $5,478 | $602,000 | $93,000 | $509,000 |
| 2022 | $4,893 | $531,800 | $88,000 | $443,800 |
| 2021 | $4,848 | $507,700 | $85,000 | $422,700 |
| 2020 | $4,736 | $491,700 | $85,000 | $406,700 |
| 2019 | $4,652 | $489,700 | $83,000 | $406,700 |
| 2018 | $4,630 | $482,600 | $83,000 | $399,600 |
| 2017 | $4,625 | $476,600 | $83,000 | $393,600 |
| 2016 | $4,524 | $471,200 | $83,000 | $388,200 |
| 2015 | $4,549 | $471,200 | $83,000 | $388,200 |
| 2014 | $4,381 | $453,800 | $80,000 | $373,800 |
Agents Affiliated with this Home
-
Sarah Bice

Seller's Agent in 2021
Sarah Bice
Sarah Bice & Associates RE
(804) 421-7777
2 in this area
243 Total Sales
-
Gayle Peace

Buyer's Agent in 2021
Gayle Peace
Liz Moore & Associates
(804) 986-1228
52 in this area
207 Total Sales
-
Janice Taylor
J
Seller's Agent in 2013
Janice Taylor
RE/MAX
172 Total Sales
-
C
Buyer's Agent in 2013
Claire Koons
Hometown Realty
Map
Source: Central Virginia Regional MLS
MLS Number: 1222985
APN: 713-67-58-68-200-000
- 6006 Manor House Trail
- 6306 Thistledew Mews
- 15913 Primrose Tarry Dr
- 6430 Arwen Mews
- 6025 Trail Ride Dr
- 6006 Trail Ride Dr
- 6404 Sanford Springs Cove
- 6408 Sanford Springs Cove
- 6412 Sanford Springs Cove
- 6416 Sanford Springs Cove
- 15325 Princess Lauren Ln
- 6504 Sanford Springs Cove
- 15820 Hallowell Ridge Unit 202
- 15820 Hallowell Ridge Unit 201
- 16412 Ravenchase Way
- 15800 Hallowell Ridge Unit 204
- 15800 Hallowell Ridge Unit 103
- 15800 Hallowell Ridge Unit 201
- 15800 Hallowell Ridge Unit 202
- 15800 Hallowell Ridge Unit 205
