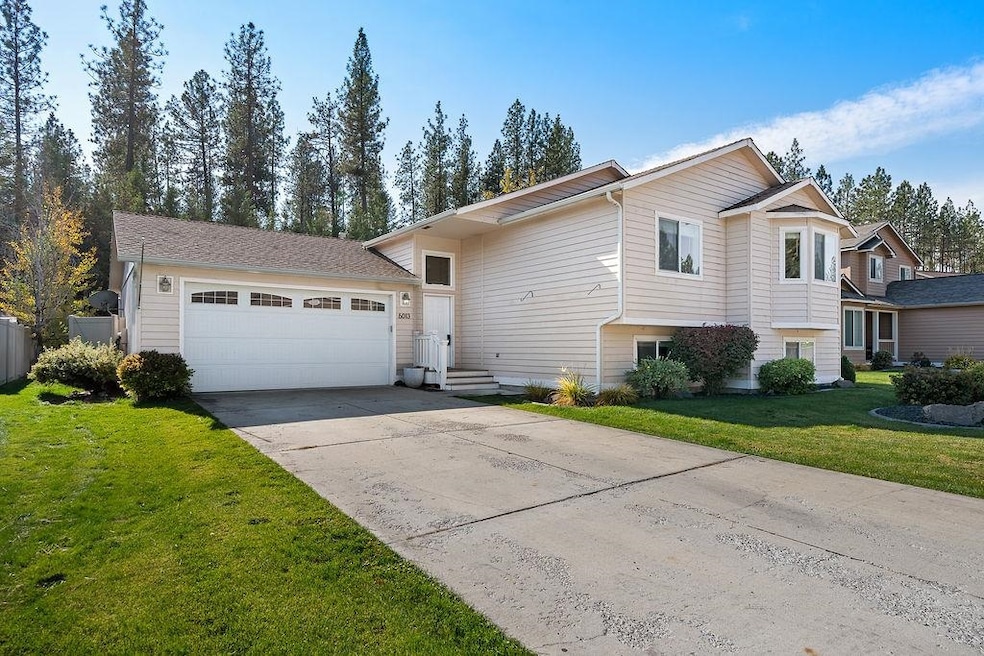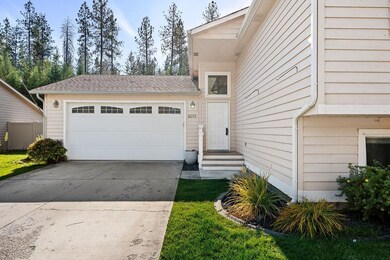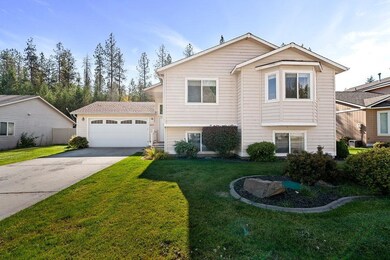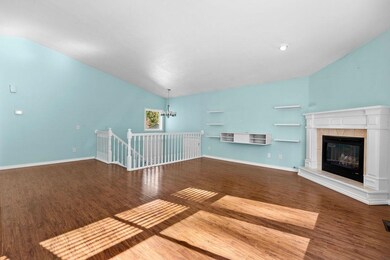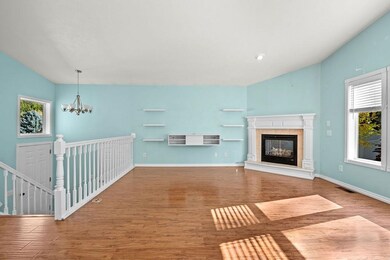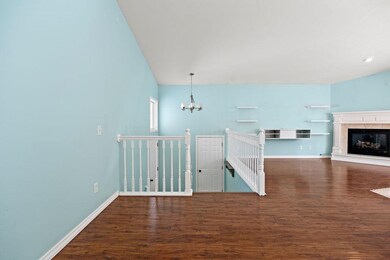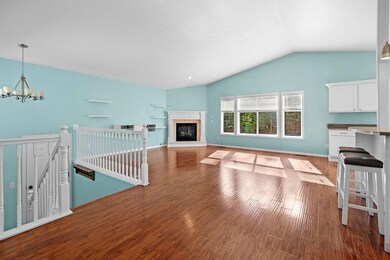
6013 Ruby Way Nine Mile Falls, WA 99026
Highlights
- Spa
- Gated Community
- Contemporary Architecture
- Lakeside High School Rated A-
- City View
- Fenced Yard
About This Home
As of May 2025Discover your dream home at 6013 Ruby Way, Nine Mile Falls, WA. This stunning property boasts a great location and an open concept design, perfect for modern living. With oversized family rooms on each floor, there's plenty of space for relaxation and entertainment. The home features 2 bedrooms upstairs and 2 downstairs, offering ample room for family and/or guests. Step outside to your private oasis, complete with a serene stream and pond, ideal for unwinding after a long day. Enjoy the luxury of a hot tub and an outdoor fireplace, perfect for cozy evenings under the stars. Located near top-rated schools like Lake Spokane Elementary, this home is perfect. Don't miss the opportunity to make this exceptional property your own!
Last Agent to Sell the Property
Keller Williams Spokane - Main Brokerage Phone: 509-869-2595 License #118525 Listed on: 02/03/2025

Home Details
Home Type
- Single Family
Est. Annual Taxes
- $4,261
Year Built
- Built in 2005
Lot Details
- 0.25 Acre Lot
- Property fronts a private road
- Cul-De-Sac
- Fenced Yard
- Sprinkler System
HOA Fees
- $111 Monthly HOA Fees
Parking
- 2 Car Attached Garage
- Oversized Parking
Home Design
- Contemporary Architecture
Interior Spaces
- 2,752 Sq Ft Home
- 2-Story Property
- Gas Fireplace
- Vinyl Clad Windows
- City Views
Kitchen
- Gas Range
- Microwave
- Dishwasher
- Disposal
Bedrooms and Bathrooms
- 4 Bedrooms
- 3 Bathrooms
Laundry
- Dryer
- Washer
Basement
- Basement Fills Entire Space Under The House
- Rough-In Basement Bathroom
- Rough in Bedroom
Pool
- Spa
Schools
- Nine Mile Falls High School
Utilities
- Forced Air Heating and Cooling System
- High Speed Internet
Listing and Financial Details
- Tenant pays for common area maintenance, grounds care
- Assessor Parcel Number 0935050
Community Details
Overview
- Blackstone Subdivision
Recreation
- Recreational Area
Security
- Gated Community
Ownership History
Purchase Details
Home Financials for this Owner
Home Financials are based on the most recent Mortgage that was taken out on this home.Purchase Details
Home Financials for this Owner
Home Financials are based on the most recent Mortgage that was taken out on this home.Purchase Details
Home Financials for this Owner
Home Financials are based on the most recent Mortgage that was taken out on this home.Similar Homes in Nine Mile Falls, WA
Home Values in the Area
Average Home Value in this Area
Purchase History
| Date | Type | Sale Price | Title Company |
|---|---|---|---|
| Warranty Deed | $510,000 | Ticor Title | |
| Warranty Deed | $339,900 | Frontier Title & Escrow | |
| Warranty Deed | $205,886 | Stevens County Title Co |
Mortgage History
| Date | Status | Loan Amount | Loan Type |
|---|---|---|---|
| Open | $459,000 | New Conventional | |
| Previous Owner | $93,200 | Credit Line Revolving | |
| Previous Owner | $311,000 | New Conventional | |
| Previous Owner | $305,910 | New Conventional | |
| Previous Owner | $147,601 | New Conventional | |
| Previous Owner | $165,680 | New Conventional |
Property History
| Date | Event | Price | Change | Sq Ft Price |
|---|---|---|---|---|
| 05/16/2025 05/16/25 | Sold | $510,000 | +2.2% | $185 / Sq Ft |
| 03/16/2025 03/16/25 | Pending | -- | -- | -- |
| 02/03/2025 02/03/25 | For Sale | $499,000 | +49.0% | $181 / Sq Ft |
| 06/04/2019 06/04/19 | Sold | $335,000 | -1.2% | $122 / Sq Ft |
| 04/24/2019 04/24/19 | Pending | -- | -- | -- |
| 04/13/2019 04/13/19 | For Sale | $338,900 | -- | $123 / Sq Ft |
Tax History Compared to Growth
Tax History
| Year | Tax Paid | Tax Assessment Tax Assessment Total Assessment is a certain percentage of the fair market value that is determined by local assessors to be the total taxable value of land and additions on the property. | Land | Improvement |
|---|---|---|---|---|
| 2024 | $4,261 | $463,107 | $50,000 | $413,107 |
| 2023 | $4,044 | $455,579 | $45,000 | $410,579 |
| 2022 | $3,790 | $399,897 | $45,000 | $354,897 |
| 2021 | $3,225 | $332,998 | $45,000 | $287,998 |
| 2020 | $3,477 | $332,998 | $45,000 | $287,998 |
| 2019 | $2,796 | $294,259 | $20,000 | $274,259 |
| 2018 | $2,954 | $231,301 | $20,000 | $211,301 |
| 2017 | $2,724 | $227,630 | $20,000 | $207,630 |
| 2016 | $2,506 | $227,630 | $20,000 | $207,630 |
| 2015 | -- | $200,110 | $18,000 | $182,110 |
| 2013 | -- | $200,110 | $18,000 | $182,110 |
Agents Affiliated with this Home
-
Jesse Allen

Seller's Agent in 2025
Jesse Allen
Keller Williams Spokane - Main
(509) 869-2595
2 in this area
140 Total Sales
-
Kali Butler

Buyer's Agent in 2025
Kali Butler
EXIT Real Estate Professionals
(509) 254-4899
3 in this area
169 Total Sales
-
Ronda Deakins

Seller's Agent in 2019
Ronda Deakins
Best Choice Realty
(509) 217-7187
18 Total Sales
Map
Source: Spokane Association of REALTORS®
MLS Number: 202511562
APN: 0935050
- 16909 N Sagewood Rd
- 10946 W Sagewood Rd
- 16814 N Tamarac Ln
- 16819 N Tamarac Ln
- 16610 N Suncrest Dr
- 16324 N Cimmeron Ct
- 16222 N Cimmeron Ct
- 12708 W Greenfield Rd
- 16097 N Iris Ct
- 12719 W Greenfield Rd
- 16825 N Wylie Dr
- 13018 Narcis Ct
- 10673 W Lakeside Ln
- 16020 N Suncrest Dr
- NKA Way
- NKA Lower Weaver Lot B Way
- NKA Lower Weaver Lots A B C Way
- 60874 Westview Dr
- 129 E Wynot Dr
- 60866 Westview Dr Unit Lot 55
