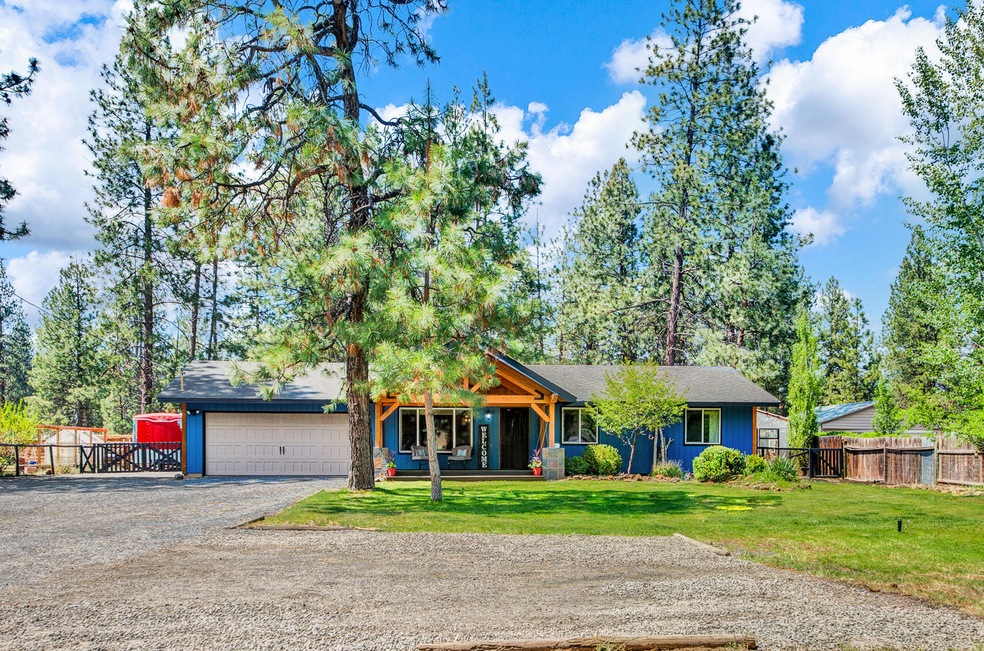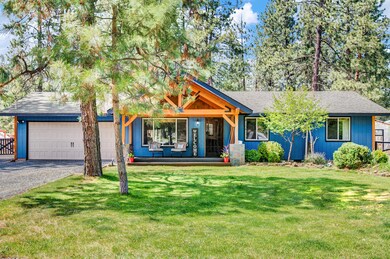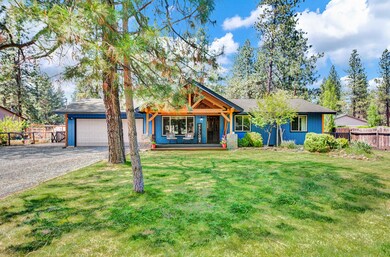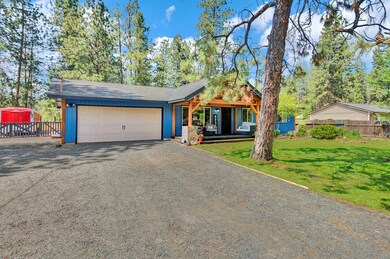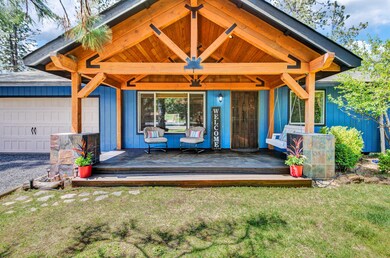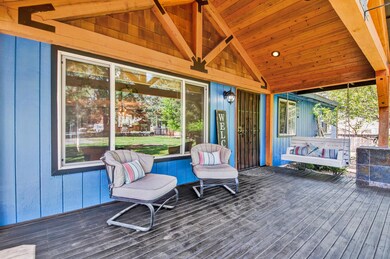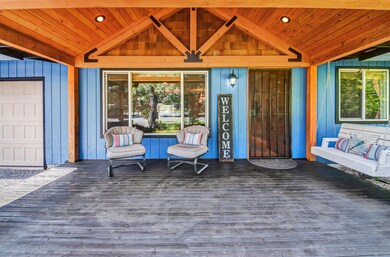
60135 Cinder Butte Rd Bend, OR 97702
Deschutes River Woods NeighborhoodHighlights
- Greenhouse
- Craftsman Architecture
- Wood Flooring
- Open Floorplan
- Forest View
- Granite Countertops
About This Home
As of July 2021OPEN HOUSE 12-2 (6/6) - This 3 bedroom, 2 bathroom 'urban-farm' craftsman sits on almost a full acre! Gorgeous new kitchen, granite counters, stainless appliances, vaulted family room with tons of light. Flex space is used as a hair salon but would make a fantastic office & it has it's own separate entrance. New pellet stove, new carpets & new interior & exterior paint. Tons of trees & a fully fenced backyard. Check out the greenhouse, chicken coop & mini bike track. Primary bedroom has on-suite & French doors that lead to the back patio. Remodeled bathrooms that have marble counters, spacious tile shower & new tile floors. Soaking tub & rain shower in second bath. Concrete patio borders the 'hard to get in Central Oregon' green grassy yard. Tons of parking & space for all of your toys! Close in to Bend but just outside of city limits. About 5 miles from the River, Old Mill, Les Schwab Amphitheater & under 10 miles from downtown and Drake park.
Last Agent to Sell the Property
Derek Richwine
Fred Real Estate Group License #201240556 Listed on: 06/04/2021
Home Details
Home Type
- Single Family
Est. Annual Taxes
- $2,336
Year Built
- Built in 1980
Lot Details
- 0.86 Acre Lot
- Poultry Coop
- Fenced
- Level Lot
- Front and Back Yard Sprinklers
- Garden
- Property is zoned RR10, RR10
Parking
- 2 Car Attached Garage
- Workshop in Garage
- Gravel Driveway
Home Design
- Craftsman Architecture
- Frame Construction
- Composition Roof
- Concrete Perimeter Foundation
Interior Spaces
- 1,664 Sq Ft Home
- 1-Story Property
- Open Floorplan
- Built-In Features
- Skylights
- Vinyl Clad Windows
- Bay Window
- Family Room
- Living Room with Fireplace
- Home Office
- Forest Views
Kitchen
- Breakfast Bar
- Oven
- Range with Range Hood
- Dishwasher
- Kitchen Island
- Granite Countertops
Flooring
- Wood
- Carpet
- Stone
- Tile
Bedrooms and Bathrooms
- 3 Bedrooms
- Linen Closet
- 2 Full Bathrooms
- Soaking Tub
- Bathtub Includes Tile Surround
Laundry
- Laundry Room
- Dryer
- Washer
Home Security
- Surveillance System
- Carbon Monoxide Detectors
- Fire and Smoke Detector
Outdoor Features
- Patio
- Fire Pit
- Greenhouse
- Outdoor Storage
- Storage Shed
Schools
- Elk Meadow Elementary School
- High Desert Middle School
- Summit High School
Utilities
- No Cooling
- Forced Air Heating System
- Pellet Stove burns compressed wood to generate heat
- Water Heater
- Septic Tank
Community Details
- No Home Owners Association
- Deschutes Riverwoods Subdivision
Listing and Financial Details
- Exclusions: See MLS documents for list of small exclusions.
- Assessor Parcel Number 111337
- Tax Block Aa
Ownership History
Purchase Details
Home Financials for this Owner
Home Financials are based on the most recent Mortgage that was taken out on this home.Purchase Details
Home Financials for this Owner
Home Financials are based on the most recent Mortgage that was taken out on this home.Purchase Details
Home Financials for this Owner
Home Financials are based on the most recent Mortgage that was taken out on this home.Similar Homes in Bend, OR
Home Values in the Area
Average Home Value in this Area
Purchase History
| Date | Type | Sale Price | Title Company |
|---|---|---|---|
| Warranty Deed | $640,000 | First American Title | |
| Warranty Deed | $317,000 | First American Title | |
| Warranty Deed | $282,000 | First Amer Title Ins Co Or |
Mortgage History
| Date | Status | Loan Amount | Loan Type |
|---|---|---|---|
| Open | $504,000 | New Conventional | |
| Previous Owner | $40,000 | Credit Line Revolving | |
| Previous Owner | $40,000 | Credit Line Revolving | |
| Previous Owner | $311,258 | FHA | |
| Previous Owner | $179,394 | New Conventional | |
| Previous Owner | $190,000 | Unknown | |
| Previous Owner | $182,000 | Fannie Mae Freddie Mac | |
| Previous Owner | $212,000 | Fannie Mae Freddie Mac | |
| Previous Owner | $53,000 | Stand Alone Second |
Property History
| Date | Event | Price | Change | Sq Ft Price |
|---|---|---|---|---|
| 07/13/2021 07/13/21 | Sold | $640,000 | +16.4% | $385 / Sq Ft |
| 06/07/2021 06/07/21 | Pending | -- | -- | -- |
| 06/04/2021 06/04/21 | For Sale | $550,000 | +73.5% | $331 / Sq Ft |
| 03/15/2016 03/15/16 | Sold | $317,000 | -3.6% | $186 / Sq Ft |
| 02/12/2016 02/12/16 | Pending | -- | -- | -- |
| 01/16/2016 01/16/16 | For Sale | $329,000 | -- | $194 / Sq Ft |
Tax History Compared to Growth
Tax History
| Year | Tax Paid | Tax Assessment Tax Assessment Total Assessment is a certain percentage of the fair market value that is determined by local assessors to be the total taxable value of land and additions on the property. | Land | Improvement |
|---|---|---|---|---|
| 2024 | $2,820 | $186,540 | -- | -- |
| 2023 | $2,657 | $181,110 | $0 | $0 |
| 2022 | $2,454 | $170,720 | $0 | $0 |
| 2021 | $2,470 | $165,750 | $0 | $0 |
| 2020 | $2,336 | $165,750 | $0 | $0 |
| 2019 | $2,272 | $160,930 | $0 | $0 |
| 2018 | $2,208 | $156,250 | $0 | $0 |
| 2017 | $2,151 | $151,700 | $0 | $0 |
| 2016 | $2,047 | $147,290 | $0 | $0 |
Agents Affiliated with this Home
-
D
Seller's Agent in 2021
Derek Richwine
Fred Real Estate Group
-
Jill Ballantyne

Buyer's Agent in 2021
Jill Ballantyne
RE/MAX
(541) 390-4745
2 in this area
39 Total Sales
-
Ryan Buccola

Seller's Agent in 2016
Ryan Buccola
RE/MAX
(541) 420-1211
1 in this area
41 Total Sales
-
T
Seller Co-Listing Agent in 2016
Tim Buccola
RE/MAX
-
M
Buyer's Agent in 2016
Matthew Cheney
Keller Williams Realty Central Oregon
Map
Source: Oregon Datashare
MLS Number: 220124186
APN: 111337
- 60180 Pawnee Rd
- 19341 Apache Rd
- 19327 Apache Rd
- 60068 Minnetonka Ln
- 60092 Minnetonka Ln
- 19252 Kiowa Rd
- 60221 Winnebago
- 60326 Hiawatha Ln
- 19373 Indian Summer Rd
- 19130 Kiowa Rd
- 19533 River Woods Dr
- 19260 Shoshone Rd
- 19467 Baker Rd
- 60095 Crater Rd
- 19415 Comanche Cir
- 60488 Umatilla Cir
- 59823 Cheyenne Rd
- 60311 Cheyenne Rd Unit 11
- 19494 Baker Rd
- 60217 Crater Rd
