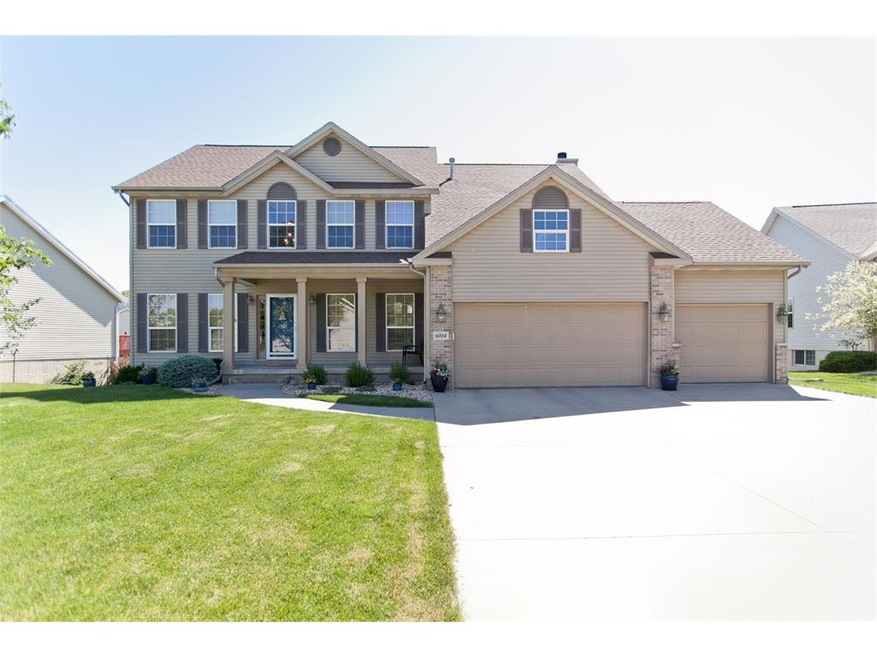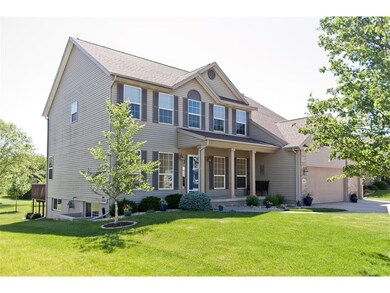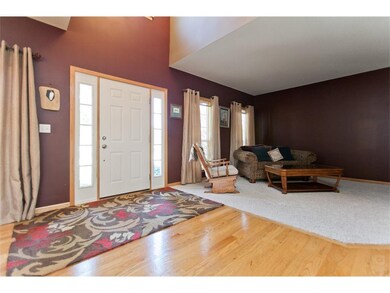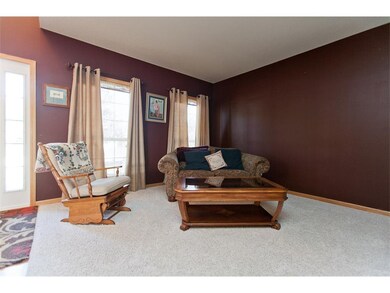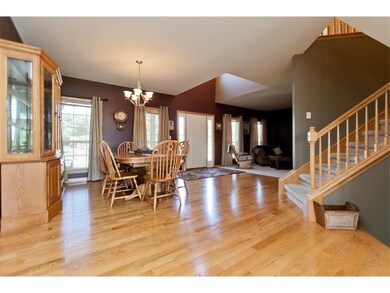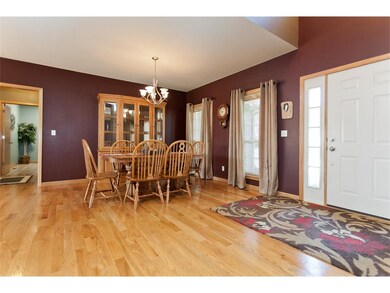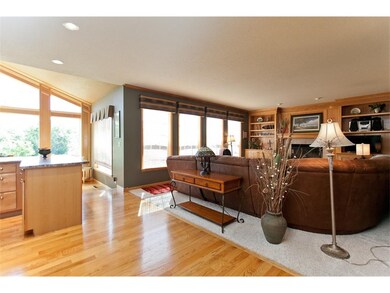
6014 Flagstone Dr NE Cedar Rapids, IA 52402
Estimated Value: $480,000 - $517,000
Highlights
- Deck
- Recreation Room
- Den
- Oak Ridge School Rated A-
- Vaulted Ceiling
- Formal Dining Room
About This Home
As of October 2017Beautiful 2 story home that backs to green space! Enjoy the privacy of no neighbors behind you! Hardwood floors throughout the foyer, hallway, formal dining, kitchen & daily dining area. You will be welcomed by the 2 story foyer with a formal living room & a formal dining room. Great room with crown molding, custom built-ins & wood burning fireplace with tile surround. Updated kitchen with maple cabinets, stainless steel appliances, hardwood floors, wine rack, breakfast bar & huge breakfast nook. Convenient main level laundry room & a den. Upstairs you will find the spacious master suite with vaulted ceilings, walk-in closet, tub, separate shower & dual vanity. 3 additional bedrooms & a full bath complete the upper level. Lower level rec room with daylight windows, bar, & pool table included. Another bedroom & bathroom complete the lower level. Gorgeous yard with maintenance-free decking (rail and subsystem are not maintenance-free), paver patio, extensive landscaping & green space behind you! Irrigation system, newer roof & much more!
Home Details
Home Type
- Single Family
Est. Annual Taxes
- $7,451
Year Built
- 2003
Lot Details
- 0.31 Acre Lot
- Electric Fence
- Irrigation
Home Design
- Poured Concrete
- Frame Construction
- Vinyl Construction Material
Interior Spaces
- 2-Story Property
- Vaulted Ceiling
- Wood Burning Fireplace
- Great Room with Fireplace
- Family Room
- Living Room
- Formal Dining Room
- Den
- Recreation Room
- Basement Fills Entire Space Under The House
Kitchen
- Breakfast Bar
- Range
- Microwave
- Dishwasher
- Disposal
Bedrooms and Bathrooms
- Primary bedroom located on second floor
Laundry
- Laundry on main level
- Dryer
- Washer
Parking
- 3 Car Attached Garage
- Garage Door Opener
Outdoor Features
- Deck
- Patio
Utilities
- Forced Air Cooling System
- Heating System Uses Gas
- Gas Water Heater
- Cable TV Available
Ownership History
Purchase Details
Home Financials for this Owner
Home Financials are based on the most recent Mortgage that was taken out on this home.Purchase Details
Home Financials for this Owner
Home Financials are based on the most recent Mortgage that was taken out on this home.Similar Homes in the area
Home Values in the Area
Average Home Value in this Area
Purchase History
| Date | Buyer | Sale Price | Title Company |
|---|---|---|---|
| Halverson Josh D | -- | None Available | |
| Japenga Milo R | $313,000 | -- |
Mortgage History
| Date | Status | Borrower | Loan Amount |
|---|---|---|---|
| Open | Halverson Josh D | $256,000 | |
| Previous Owner | Japenga Jill C | $39,353 | |
| Previous Owner | Japenga Jill C | $256,000 | |
| Previous Owner | Japenga Jill C | $32,000 | |
| Previous Owner | Japenga Milo R | $86,480 | |
| Previous Owner | Japenga Milo R | $29,975 | |
| Previous Owner | Japenga Milo R | $102,000 | |
| Previous Owner | Japenga Milo R | $266,722 |
Property History
| Date | Event | Price | Change | Sq Ft Price |
|---|---|---|---|---|
| 10/23/2017 10/23/17 | Sold | $320,000 | -3.0% | $79 / Sq Ft |
| 08/07/2017 08/07/17 | Pending | -- | -- | -- |
| 06/06/2017 06/06/17 | For Sale | $330,000 | -- | $81 / Sq Ft |
Tax History Compared to Growth
Tax History
| Year | Tax Paid | Tax Assessment Tax Assessment Total Assessment is a certain percentage of the fair market value that is determined by local assessors to be the total taxable value of land and additions on the property. | Land | Improvement |
|---|---|---|---|---|
| 2023 | $8,736 | $453,100 | $70,100 | $383,000 |
| 2022 | $7,696 | $391,100 | $63,800 | $327,300 |
| 2021 | $8,046 | $356,600 | $63,800 | $292,800 |
| 2020 | $8,046 | $351,300 | $63,800 | $287,500 |
| 2019 | $7,540 | $333,100 | $55,300 | $277,800 |
| 2018 | $7,214 | $333,100 | $55,300 | $277,800 |
| 2017 | $7,435 | $336,400 | $51,000 | $285,400 |
| 2016 | $7,435 | $332,400 | $51,000 | $281,400 |
| 2015 | $8,017 | $358,041 | $51,012 | $307,029 |
| 2014 | $7,822 | $358,041 | $51,012 | $307,029 |
| 2013 | $7,558 | $358,041 | $51,012 | $307,029 |
Agents Affiliated with this Home
-
Debra Callahan

Seller's Agent in 2017
Debra Callahan
RE/MAX
(319) 431-3559
663 Total Sales
Map
Source: Cedar Rapids Area Association of REALTORS®
MLS Number: 1706132
APN: 11353-54001-00000
- 327 Hampden Dr NE
- 220 Windsor Dr NE
- 5712 Golden Ct NE Unit 60
- 320 Hampden Dr NE
- 5711 Golden Ct NE Unit 44
- 6612 Kent Dr NE
- 960 Linnview Dr
- 1060 W 9th Ave
- 334 Boyson Rd NE
- 6615 Brentwood Dr NE
- 1013 Blairs Ferry Rd
- 361 Essex Dr NE
- 377 Cambridge Dr NE
- 7006 Candlewick Dr NE
- 6927 Brentwood Dr NE
- 371 Carnaby Dr NE
- 460 Hilltop Rd
- 640 Colton Cir NE Unit 7
- 2733 Brookfield Dr
- 1000 Parkview Dr
- 6014 Flagstone Dr NE
- 6008 Flagstone Dr NE
- 6020 Flagstone Dr NE
- 129 Teakwood Ln NE
- 6002 Flagstone Dr NE
- 201 Teakwood Ln NE
- 123 Teakwood Ln NE
- 6007 Flagstone Dr NE
- 5930 Flagstone Dr NE
- 6001 Flagstone Dr NE
- 122 Teakwood Ln NE
- 117 Teakwood Ln NE
- 205 Teakwood Ln NE
- 200 Teakwood Ln NE
- 5924 Flagstone Dr NE
- 118 Teakwood Ln NE
- 5927 Flagstone Dr NE
- 206 Teakwood Ln NE
- 114 Teakwood Ln NE
- 111 Teakwood Ln NE
