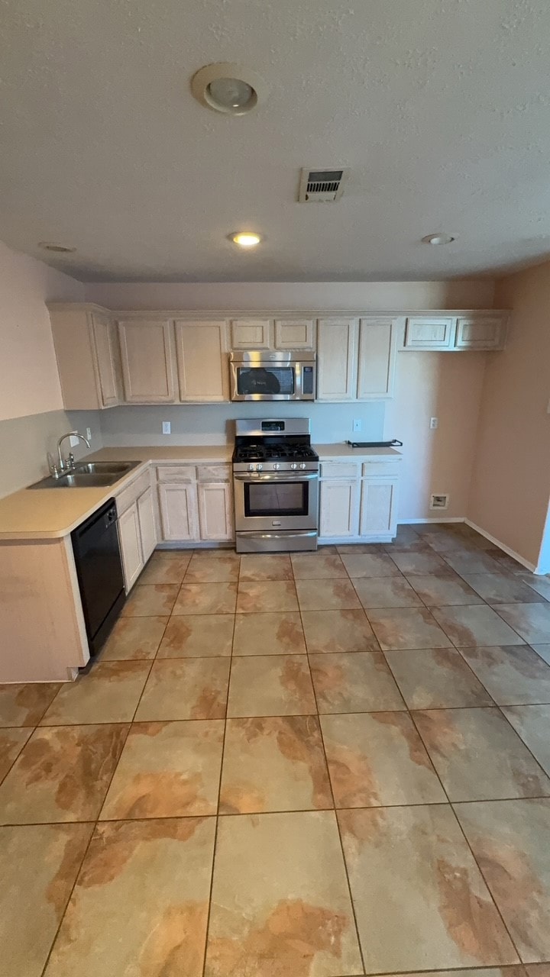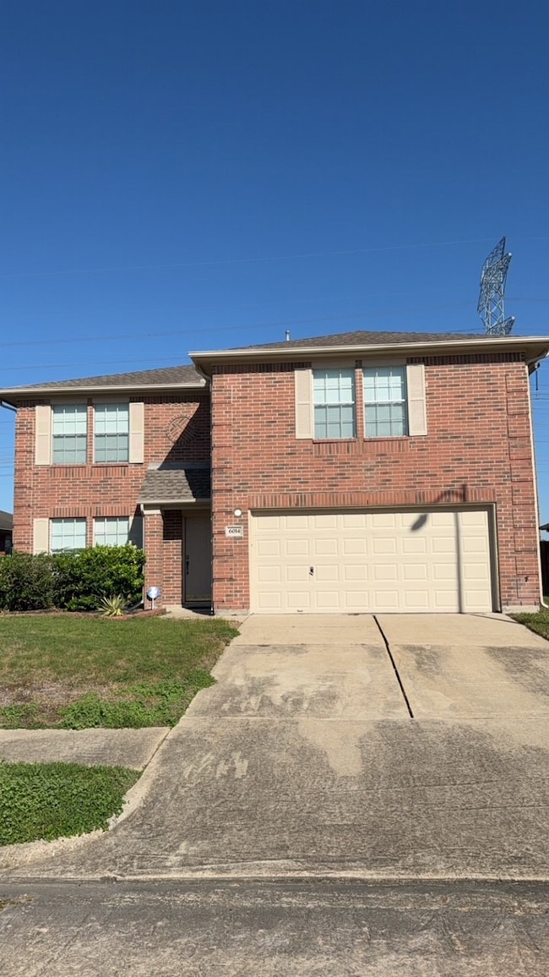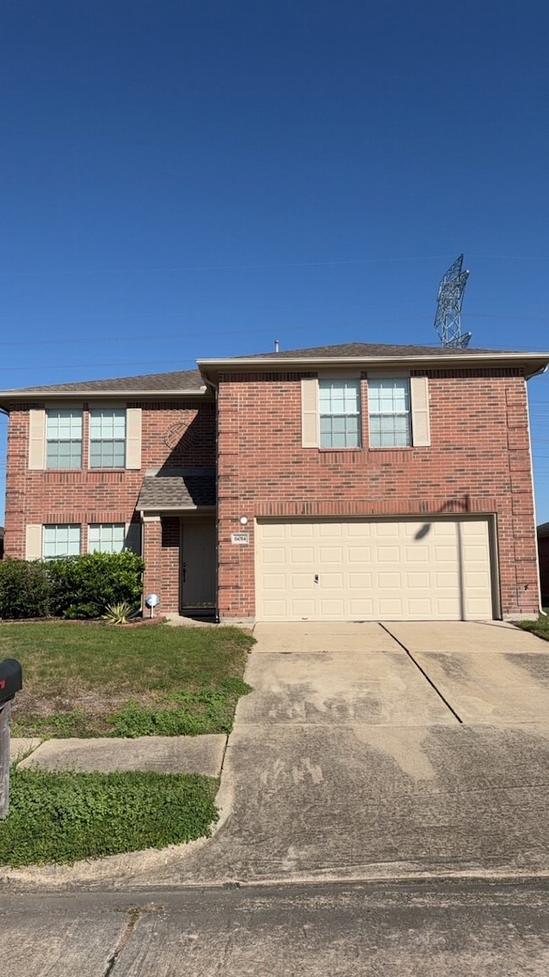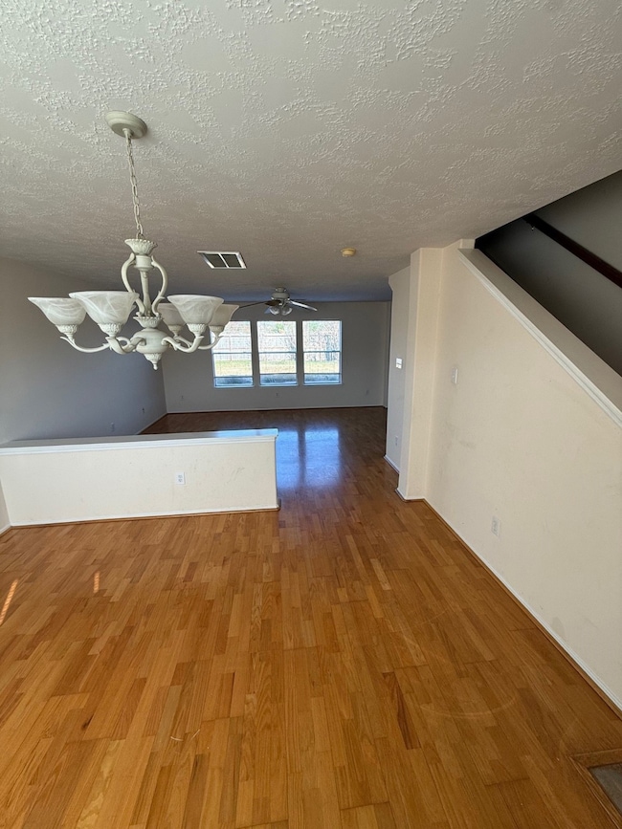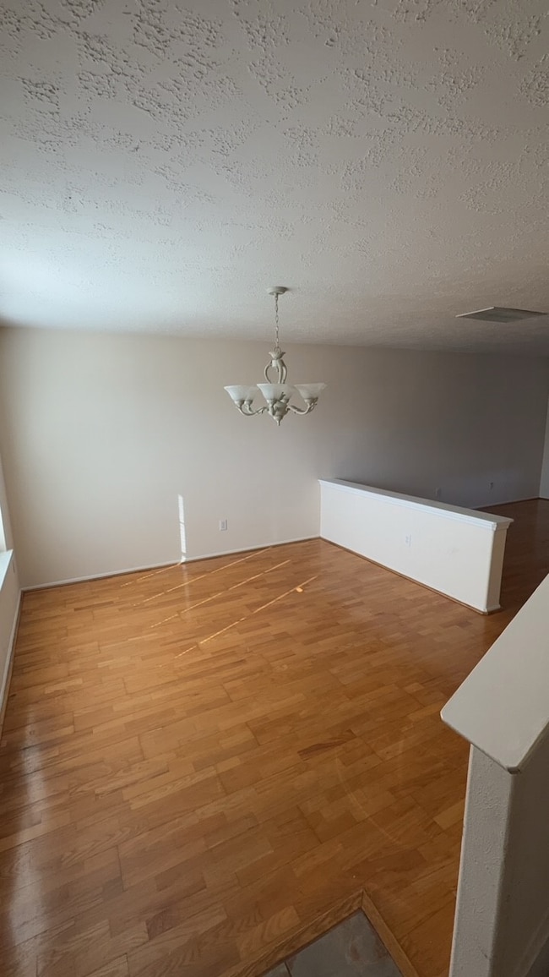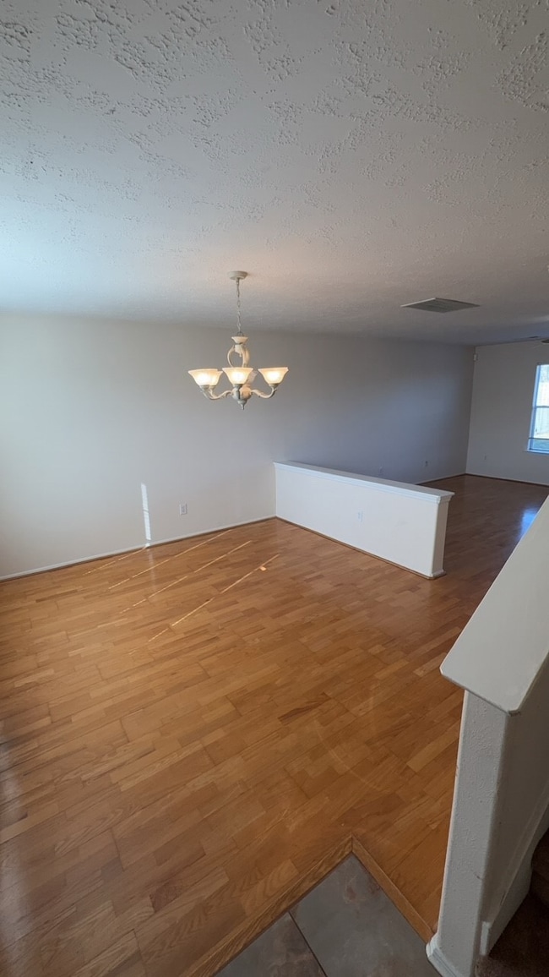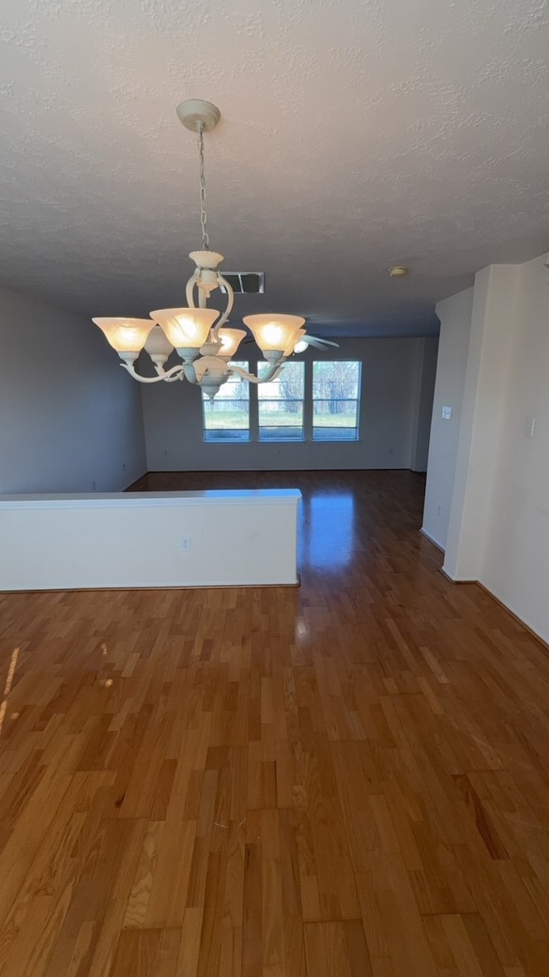6014 Pinacle Point Houston, TX 77085
Central Southwest NeighborhoodHighlights
- Traditional Architecture
- Family Room Off Kitchen
- Soaking Tub
- Wood Flooring
- 2 Car Attached Garage
- Living Room
About This Home
This charming two-story home offers a spacious and functional design, featuring three bedrooms, two-and-a-half baths, and a two-car garage. Ideally located with easy access to Beltway 8, Fort Bend Toll Road, Loop 610, and the Southwest Freeway (59), this home ensures convenient commuting to key destinations. Just minutes from the Texas Medical Center, the Galleria, and Downtown Houston, it is perfectly positioned near top-rated schools, shopping centers, and dining options.
The open floor plan seamlessly integrates the kitchen with the family room, creating a warm and inviting space ideal for entertaining. The home features a mix of carpet, tile, and laminate flooring, offering a balance of comfort and durability. Ceiling fans are installed throughout, enhancing airflow and energy efficiency. The primary suite provides en-suite bath that includes a soaking tub, a separate shower.
Home Details
Home Type
- Single Family
Est. Annual Taxes
- $5,008
Year Built
- Built in 2000
Lot Details
- 6,022 Sq Ft Lot
- Back Yard Fenced
Parking
- 2 Car Attached Garage
Home Design
- Traditional Architecture
Interior Spaces
- 2,044 Sq Ft Home
- 2-Story Property
- Ceiling Fan
- Window Treatments
- Family Room Off Kitchen
- Living Room
- Dining Room
- Washer and Electric Dryer Hookup
Kitchen
- Gas Oven
- Gas Range
- Microwave
- Dishwasher
- Disposal
Flooring
- Wood
- Carpet
- Tile
Bedrooms and Bathrooms
- 3 Bedrooms
- Soaking Tub
- Bathtub with Shower
- Separate Shower
Eco-Friendly Details
- Energy-Efficient HVAC
Schools
- Hines-Caldwell Elementary School
- Lawson Middle School
- Madison High School
Utilities
- Central Heating and Cooling System
- Heating System Uses Gas
Listing and Financial Details
- Property Available on 6/16/25
- 12 Month Lease Term
Community Details
Overview
- Corinthian Pointe Hoa/C/O First S Association
- Corinthian Pointe Sec 02 Subdivision
Recreation
- Park
Pet Policy
- Call for details about the types of pets allowed
- Pet Deposit Required
Security
- Security Service
Map
Source: Houston Association of REALTORS®
MLS Number: 94405947
APN: 1203330080002
- 13418 Croquet Ln
- 5819 Tidewater Dr
- 5726 Coastal Way
- 6039 Lark Haven Ln
- 12830 E Greenwick Loop
- 5618 Tiger Lilly Way
- 0 W Orem Dr Unit 21929058
- 13522 Titus Point
- 12906 Yarrow Crest Ct
- 6135 Heatherbrook Dr
- 12602 Verdant Brook Dr
- 0 S Main St Unit 39260394
- 6406 Mckinstry Blvd
- 0 Kylewick Dr
- 13719 Broken Bridge Dr
- 5441 Simsbrook Dr
- 5127 Ripplebrook Dr
- 13723 Rocky Bluff Dr
- 0 Lotus St
- 6215 Tiffany Dr
- 13418 Croquet Ln
- 6122 Heatherbrook Dr
- 6107 Mckinstry Blvd
- 5215 Trail Lake Dr
- 5203 Kelling St
- 6118 Grapevine St
- 4959 N Cancun Dr
- 4939 S Cancun Dr
- 4935 N Cancun Dr
- 4906 S Cancun Dr
- 12117 Stone Dr E Unit A
- 5515 W Airport Blvd
- 5751 Firenza Dr
- 6535 Brookfield Dr
- 13939 Hillcroft St
- 5522 Duxbury St
- 12800 Dunlap St
- 12500 Dunlap St
- 13960 Hillcroft St
- 5834 W Airport Blvd
