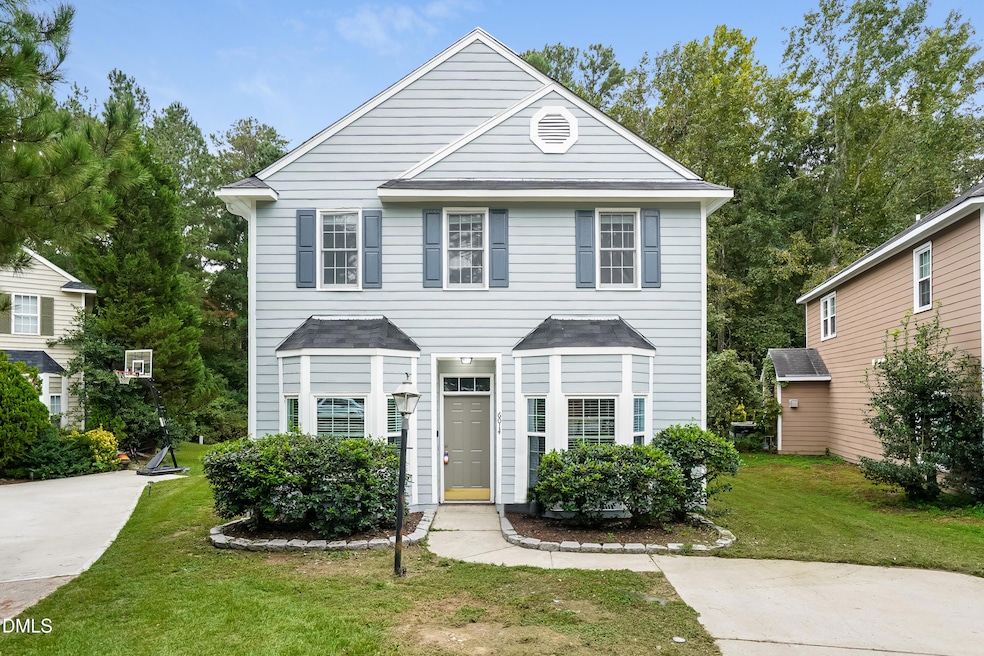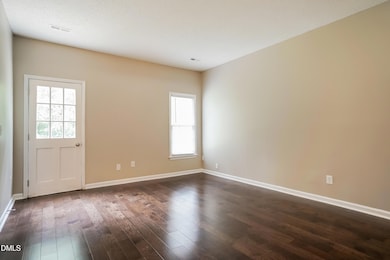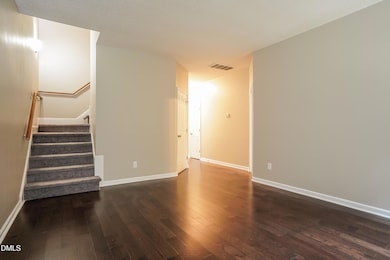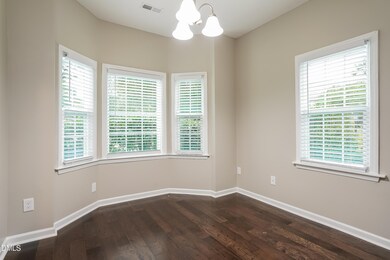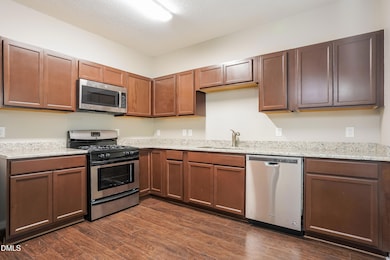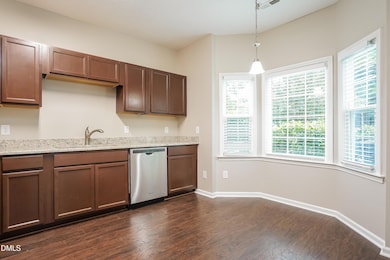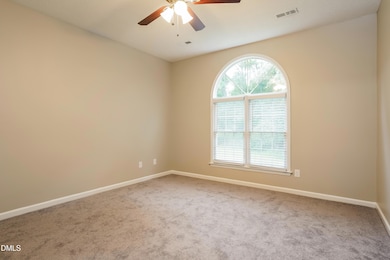6014 River Lake Cir Raleigh, NC 27604
Northeast Raleigh NeighborhoodHighlights
- Main Floor Primary Bedroom
- Laundry Room
- Central Heating and Cooling System
- Living Room
- Entrance Foyer
- Dining Room
About This Home
Welcome to your dream home! Step inside this pet-friendly home featuring modern finishings and a layout designed with functionality in mind. Enjoy the storage space found in the kitchen and closets as well as the spacious living areas and natural light throughout. Enjoy outdoor living in your yard, perfect for gathering, relaxing, or gardening! Take advantage of the incredible location, nestled in a great neighborhood with access to schools, parks, dining and more. Don't miss a chance to make this house your next home! Beyond the home, experience the ease of our technology-enabled maintenance services, ensuring hassle-free living at your fingertips. Help is just a tap away! Apply now!
Home Details
Home Type
- Single Family
Est. Annual Taxes
- $2,397
Year Built
- Built in 1994
Lot Details
- 6,970 Sq Ft Lot
Home Design
- Entry on the 1st floor
Interior Spaces
- 1,850 Sq Ft Home
- 2-Story Property
- Entrance Foyer
- Living Room
- Dining Room
- Laundry Room
Kitchen
- Range
- Microwave
- Dishwasher
- Disposal
Flooring
- Carpet
- Laminate
Bedrooms and Bathrooms
- 5 Bedrooms
- Primary Bedroom on Main
- 2 Full Bathrooms
Parking
- 1 Parking Space
- Private Driveway
- 1 Open Parking Space
Schools
- Beaverdam Elementary School
- River Bend Middle School
- Rolesville High School
Utilities
- Central Heating and Cooling System
- Heating unit installed on the ceiling
Listing and Financial Details
- Security Deposit $1,995
- Property Available on 6/22/23
- Tenant pays for all utilities, exterior maintenance, insurance, trash collection
- 12 Month Lease Term
- $50 Application Fee
- Assessor Parcel Number 173502679996000 0201046
Community Details
Overview
- Property has a Home Owners Association
- Riverbend At Lakeside HOA
- Lakeside Subdivision
- Park Phone (855) 206-8983
Pet Policy
- Pet Size Limit
- Pet Deposit $250
- $35 Pet Fee
- Breed Restrictions
Map
Source: Doorify MLS
MLS Number: 10133864
APN: 1735.02-67-9996-000
- 6008 River Lake Cir
- 3576 S Beaver Ln
- 3412 S Beaver Ln
- 3708 Beaver Creek Dr
- 5525 Buffaloe Rd
- 5804 Devon Cir
- 6024 Crayford Dr
- 6000 Buffaloe Rd
- 4406 Snowcrest Ln
- Fontana Plan at Blue Run
- Roanoke Plan at Blue Run
- Jordan Plan at Blue Run
- Wylie Plan at Blue Run
- Lure Plan at Blue Run
- 4139 Davis Meadow St
- 6016 River Landings Dr
- 4416 Walker Hallow St
- 3017 Barnsley Ln
- 6009 River Landings Dr
- 4629 Black Drum Dr
- 4405 Jordan Oaks Way
- 4348 Karlbrook Ln
- 4449 Snowcrest Ln
- 6309 Saybrooke Dr
- 4513 River Edge Dr
- 4908 Trout Crest Ct
- 6137 River Landings Dr
- 6404 Buffaloe Rd
- 4248 Brintons Cottage St
- 4813 Heathshire Dr
- 6422 Pathfinder Way
- 4820 Loganshire Ln
- 6425 Pathfinder Way
- 2337 Sapphire Valley Dr
- 6621 Pathfinder Way
- 4932 Windmere Chase Dr
- 2316 Sapphire Valley Dr
- 2404 Bay Harbor Dr
- 2444 Pumpkin Ridge Way
- 4612 Thorn Leaf Ct
