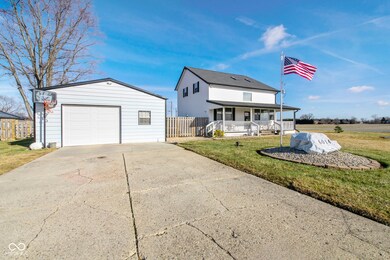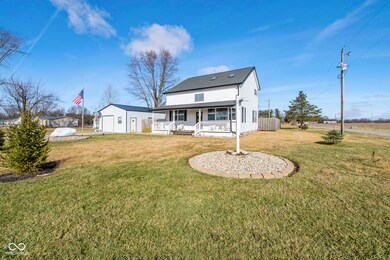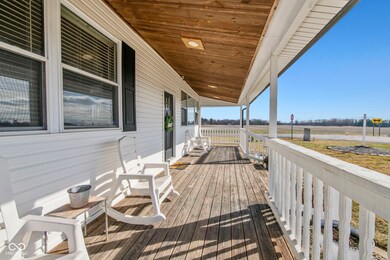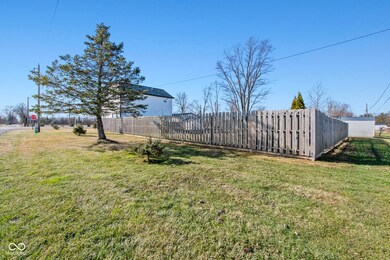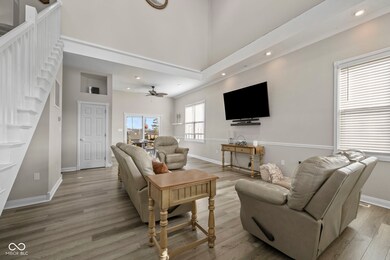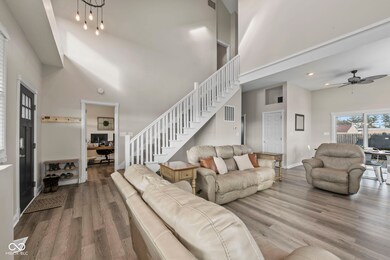
6014 W 800 S Pendleton, IN 46064
Highlights
- 0.62 Acre Lot
- Vaulted Ceiling
- Main Floor Bedroom
- Deck
- Traditional Architecture
- Corner Lot
About This Home
As of March 2025You will fall in love with this charming country farmhouse nestled in the highly sought-after Pendleton School District! This inviting two-story home is situated on a spacious corner lot and boasts a generously sized deck complete with a cozy fire pit and a picturesque front porch perfect for enjoying quiet country evenings! Step inside to discover a generously-sized great room with soaring vaulted ceilings and expansive windows that frame serene views of the property. Just off the great room, a formal dining room with sliding doors leads to the deck, ideal for seamless indoor/outdoor entertaining. Upstairs, the master suite features a walk-in closet and an en-suite bath with a double vanity. A large second bedroom is also located on the upper level, while the third bedroom is conveniently situated on the main floor. Don't miss out on the newly-renovated kitchen! All appliances stay! Picnic tables stay! Basketball hoop stays! Trampoline stays! Security system stays! Just move right in!
Last Agent to Sell the Property
CENTURY 21 Scheetz Brokerage Email: ldeluca@c21scheetz.com License #RB19000999 Listed on: 02/06/2025

Home Details
Home Type
- Single Family
Est. Annual Taxes
- $1,784
Year Built
- Built in 1995
Lot Details
- 0.62 Acre Lot
- Corner Lot
Parking
- 2 Car Detached Garage
Home Design
- Traditional Architecture
- Vinyl Siding
Interior Spaces
- 2-Story Property
- Vaulted Ceiling
- Vinyl Clad Windows
- Formal Dining Room
- Crawl Space
Kitchen
- Electric Oven
- <<microwave>>
- Dishwasher
Flooring
- Carpet
- Vinyl Plank
Bedrooms and Bathrooms
- 3 Bedrooms
- Main Floor Bedroom
- Walk-In Closet
- Dual Vanity Sinks in Primary Bathroom
Laundry
- Dryer
- Washer
Outdoor Features
- Deck
- Covered patio or porch
- Fire Pit
- Shed
- Storage Shed
Utilities
- Forced Air Heating System
- Well
- Water Heater
Community Details
- No Home Owners Association
Listing and Financial Details
- Assessor Parcel Number 481524400001000014
- Seller Concessions Offered
Ownership History
Purchase Details
Home Financials for this Owner
Home Financials are based on the most recent Mortgage that was taken out on this home.Purchase Details
Home Financials for this Owner
Home Financials are based on the most recent Mortgage that was taken out on this home.Purchase Details
Home Financials for this Owner
Home Financials are based on the most recent Mortgage that was taken out on this home.Purchase Details
Purchase Details
Home Financials for this Owner
Home Financials are based on the most recent Mortgage that was taken out on this home.Similar Homes in Pendleton, IN
Home Values in the Area
Average Home Value in this Area
Purchase History
| Date | Type | Sale Price | Title Company |
|---|---|---|---|
| Warranty Deed | $340,000 | None Listed On Document | |
| Warranty Deed | -- | Fidelity National Title | |
| Warranty Deed | -- | -- | |
| Interfamily Deed Transfer | -- | -- | |
| Warranty Deed | -- | -- |
Mortgage History
| Date | Status | Loan Amount | Loan Type |
|---|---|---|---|
| Open | $329,800 | New Conventional | |
| Previous Owner | $244,200 | FHA | |
| Previous Owner | $202,482 | FHA | |
| Previous Owner | $176,739 | FHA | |
| Previous Owner | $127,551 | New Conventional | |
| Previous Owner | $107,000 | New Conventional |
Property History
| Date | Event | Price | Change | Sq Ft Price |
|---|---|---|---|---|
| 03/14/2025 03/14/25 | Sold | $340,000 | 0.0% | $213 / Sq Ft |
| 02/09/2025 02/09/25 | Pending | -- | -- | -- |
| 02/06/2025 02/06/25 | For Sale | $340,000 | +88.9% | $213 / Sq Ft |
| 10/23/2019 10/23/19 | Sold | $180,000 | +0.1% | $113 / Sq Ft |
| 09/30/2019 09/30/19 | Pending | -- | -- | -- |
| 09/24/2019 09/24/19 | For Sale | $179,900 | +43.9% | $113 / Sq Ft |
| 06/19/2015 06/19/15 | Sold | $125,000 | 0.0% | $78 / Sq Ft |
| 03/16/2015 03/16/15 | For Sale | $125,000 | -- | $78 / Sq Ft |
Tax History Compared to Growth
Tax History
| Year | Tax Paid | Tax Assessment Tax Assessment Total Assessment is a certain percentage of the fair market value that is determined by local assessors to be the total taxable value of land and additions on the property. | Land | Improvement |
|---|---|---|---|---|
| 2024 | $1,625 | $203,700 | $20,500 | $183,200 |
| 2023 | $1,784 | $186,500 | $19,500 | $167,000 |
| 2022 | $1,663 | $197,200 | $18,600 | $178,600 |
| 2021 | $1,517 | $175,500 | $18,600 | $156,900 |
| 2020 | $1,602 | $171,200 | $17,700 | $153,500 |
| 2019 | $1,435 | $155,500 | $17,700 | $137,800 |
| 2018 | $1,228 | $137,100 | $17,700 | $119,400 |
| 2017 | $1,062 | $123,900 | $16,100 | $107,800 |
| 2016 | $1,143 | $123,900 | $16,100 | $107,800 |
| 2014 | $816 | $105,400 | $16,100 | $89,300 |
| 2013 | $816 | $106,400 | $16,100 | $90,300 |
Agents Affiliated with this Home
-
Laura Deluca

Seller's Agent in 2025
Laura Deluca
CENTURY 21 Scheetz
(574) 612-7681
1 in this area
45 Total Sales
-
Jenny Lauck

Buyer's Agent in 2025
Jenny Lauck
Lauck Real Estate Sevices, LLC
(317) 258-3937
25 in this area
400 Total Sales
-
Anthony Lauck

Buyer Co-Listing Agent in 2025
Anthony Lauck
Lauck Real Estate Sevices, LLC
(317) 691-8315
13 in this area
207 Total Sales
-
Julie Schnepp

Seller's Agent in 2019
Julie Schnepp
RE/MAX Legacy
(765) 617-9430
29 in this area
378 Total Sales
-
Tony Reffeitt

Seller's Agent in 2015
Tony Reffeitt
Integrity Real Estate
(317) 648-2250
124 Total Sales
-
D
Buyer's Agent in 2015
Darlene Bishop
Dropped Members
Map
Source: MIBOR Broker Listing Cooperative®
MLS Number: 22021054
APN: 48-15-24-400-001.000-014
- 6559 Ambrosia Ln
- 6645 Honeysuckle Way
- 8064 Copperleaf Ln
- 6579 Aster Dr
- 6883 Honeysuckle Way
- 6903 Aster Dr
- 6208 W Foster Ridge Ln
- 238 Jefferson St
- I 69 State Road 38
- 658 Donegal Dr
- 9801 Zion Way
- 9806 Olympic Blvd
- 77 Winding Brook Way
- 521 N Swain St
- 224 E 6th Ave Unit Madison County
- 224 E 6th Ave
- 423 N Randall St
- 1689 Maplewood Ln
- 400 W State St
- 315 W High St

