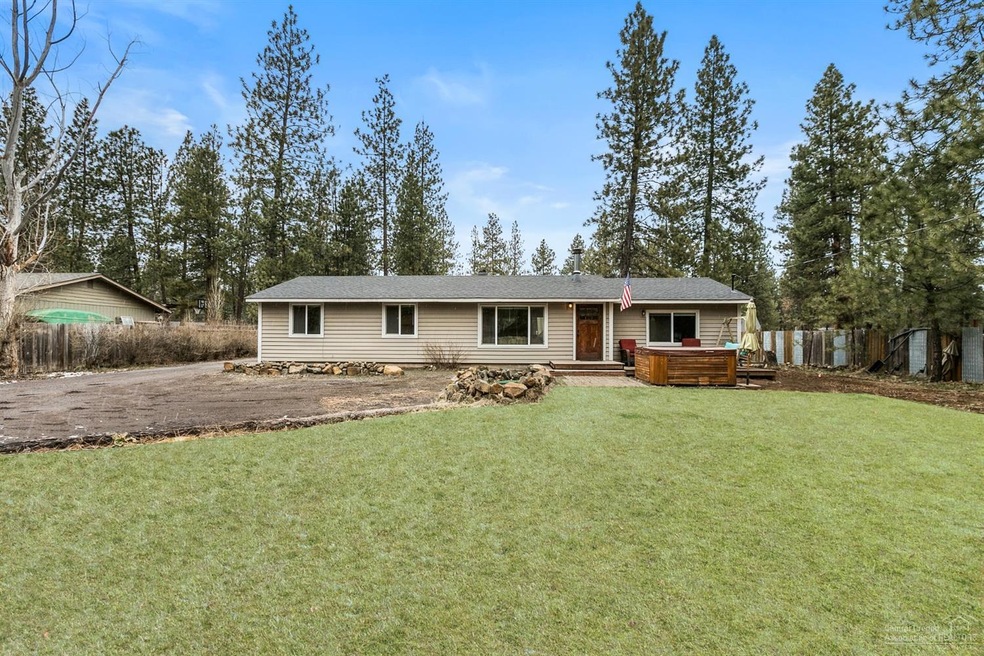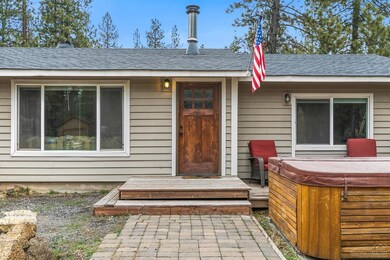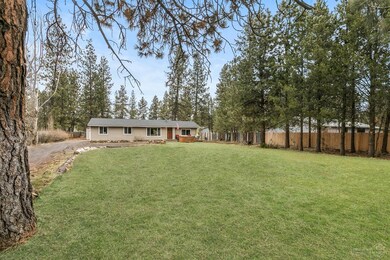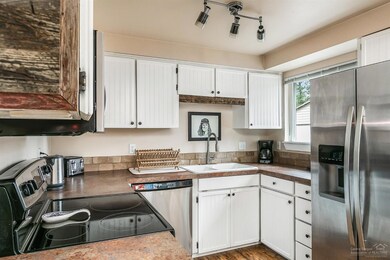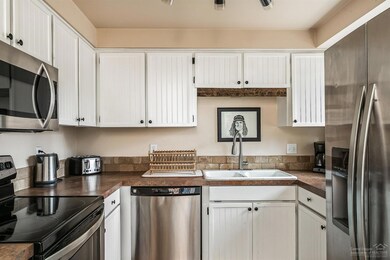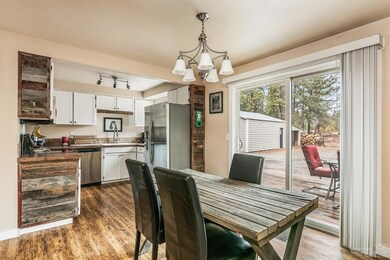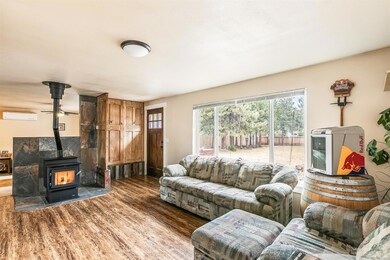
60149 Cinder Butte Rd Bend, OR 97702
Deschutes River Woods NeighborhoodHighlights
- Spa
- Ranch Style House
- No HOA
- Deck
- Great Room
- Home Office
About This Home
As of July 20203 bed 2 bath updated single level home with new pellet stove in Deschutes River Woods. The home is sited on a fully fenced and gated flat .84 acre lot with a detached shop. Brand new roof, two decks, one with hot tub overlooking the large front yard with 6000 square feet of irrigated sod. Perfect for kids and pets to enjoy the outdoors. The home is just minutes to Bend and all the outdoor activities Central Oregon has to offer. Come see this solid turnkey Bend home priced to sell.
Last Agent to Sell the Property
Knightsbridge International Brokerage Phone: 541-312-2113 License #200706006 Listed on: 03/11/2020
Home Details
Home Type
- Single Family
Est. Annual Taxes
- $2,207
Year Built
- Built in 1982
Lot Details
- 0.84 Acre Lot
- Fenced
- Landscaped
- Native Plants
- Property is zoned RR10, RR10
Parking
- 2 Car Garage
- Workshop in Garage
- Gravel Driveway
Home Design
- Ranch Style House
- Stem Wall Foundation
- Frame Construction
- Asphalt Roof
- Metal Roof
Interior Spaces
- 1,408 Sq Ft Home
- Ceiling Fan
- Low Emissivity Windows
- Vinyl Clad Windows
- Great Room
- Living Room with Fireplace
- Dining Room
- Home Office
Kitchen
- Oven
- Range
- Microwave
- Dishwasher
- Laminate Countertops
- Disposal
Flooring
- Carpet
- Laminate
Bedrooms and Bathrooms
- 3 Bedrooms
- Linen Closet
- 2 Full Bathrooms
- Bathtub with Shower
Laundry
- Dryer
- Washer
Eco-Friendly Details
- Smart Irrigation
Outdoor Features
- Spa
- Deck
- Patio
- Separate Outdoor Workshop
- Outdoor Storage
- Storage Shed
Schools
- Elk Meadow Elementary School
- High Desert Middle School
- Bend Sr High School
Utilities
- Ductless Heating Or Cooling System
- Central Air
- Heat Pump System
- Pellet Stove burns compressed wood to generate heat
- Private Water Source
- Water Heater
- Septic Tank
- Leach Field
Community Details
- No Home Owners Association
- Deschutes Riverwoods Subdivision
Listing and Financial Details
- Exclusions: Bicycle Ramp Jump
- Legal Lot and Block 3 / AA
- Assessor Parcel Number 111338
Ownership History
Purchase Details
Purchase Details
Home Financials for this Owner
Home Financials are based on the most recent Mortgage that was taken out on this home.Purchase Details
Home Financials for this Owner
Home Financials are based on the most recent Mortgage that was taken out on this home.Purchase Details
Home Financials for this Owner
Home Financials are based on the most recent Mortgage that was taken out on this home.Similar Homes in Bend, OR
Home Values in the Area
Average Home Value in this Area
Purchase History
| Date | Type | Sale Price | Title Company |
|---|---|---|---|
| Warranty Deed | $385,000 | Deschutes County Title Co | |
| Warranty Deed | $320,000 | Western Title & Escrow | |
| Warranty Deed | $220,000 | Western Title & Escrow |
Mortgage History
| Date | Status | Loan Amount | Loan Type |
|---|---|---|---|
| Open | $308,000 | New Conventional | |
| Previous Owner | $124,497 | Credit Line Revolving | |
| Previous Owner | $256,000 | New Conventional | |
| Previous Owner | $209,000 | New Conventional | |
| Previous Owner | $62,000 | Unknown | |
| Previous Owner | $25,000 | Credit Line Revolving |
Property History
| Date | Event | Price | Change | Sq Ft Price |
|---|---|---|---|---|
| 07/13/2020 07/13/20 | Sold | $385,000 | -6.1% | $273 / Sq Ft |
| 06/08/2020 06/08/20 | Pending | -- | -- | -- |
| 03/11/2020 03/11/20 | For Sale | $410,000 | +86.4% | $291 / Sq Ft |
| 08/05/2016 08/05/16 | Sold | $220,000 | -12.0% | $208 / Sq Ft |
| 07/07/2016 07/07/16 | Pending | -- | -- | -- |
| 06/27/2016 06/27/16 | For Sale | $249,900 | -- | $237 / Sq Ft |
Tax History Compared to Growth
Tax History
| Year | Tax Paid | Tax Assessment Tax Assessment Total Assessment is a certain percentage of the fair market value that is determined by local assessors to be the total taxable value of land and additions on the property. | Land | Improvement |
|---|---|---|---|---|
| 2024 | $4,053 | $270,080 | -- | -- |
| 2023 | $3,293 | $225,510 | $0 | $0 |
| 2022 | $2,383 | $165,690 | $0 | $0 |
| 2021 | $2,399 | $160,870 | $0 | $0 |
| 2020 | $2,269 | $160,870 | $0 | $0 |
| 2019 | $2,207 | $156,190 | $0 | $0 |
| 2018 | $2,145 | $151,650 | $0 | $0 |
| 2017 | $2,090 | $147,240 | $0 | $0 |
| 2016 | $1,989 | $142,960 | $0 | $0 |
Agents Affiliated with this Home
-
Patrick Trowbridge

Seller's Agent in 2020
Patrick Trowbridge
Knightsbridge International
(541) 390-4961
3 in this area
47 Total Sales
-
Christie Glennon Pinnick
C
Buyer's Agent in 2020
Christie Glennon Pinnick
Knightsbridge International
(541) 788-1047
3 in this area
139 Total Sales
-
C
Buyer's Agent in 2020
Christie Glennon
-
Jesse Lepez
J
Seller's Agent in 2016
Jesse Lepez
Desert Sky Real Estate LLC
98 Total Sales
-
T
Seller Co-Listing Agent in 2016
Tanya Lepez
Desert Sky Real Estate LLC
-
David Lepez
D
Buyer's Agent in 2016
David Lepez
Realty Pros LLC
(541) 788-1750
59 Total Sales
Map
Source: Southern Oregon MLS
MLS Number: 202002047
APN: 111338
- 60180 Pawnee Rd
- 19327 Apache Rd
- 60262 Arapaho
- 19321 Apache Rd
- 60092 Minnetonka Ln
- 19425 River Woods Dr
- 59973 Navajo Rd
- 19236 Kiowa Rd
- 59965 Navajo Rd
- 19373 Indian Summer Rd
- 19175 Apache Rd
- 19533 River Woods Dr
- 19130 Kiowa Rd
- 60311 Cheyenne Rd Unit 11
- 60095 Crater Rd
- 19494 Baker Rd
- 19405 Indian Summer Rd
- 60511 Umatilla Cir
- 60217 Crater Rd
- 19615 River Woods Cir
