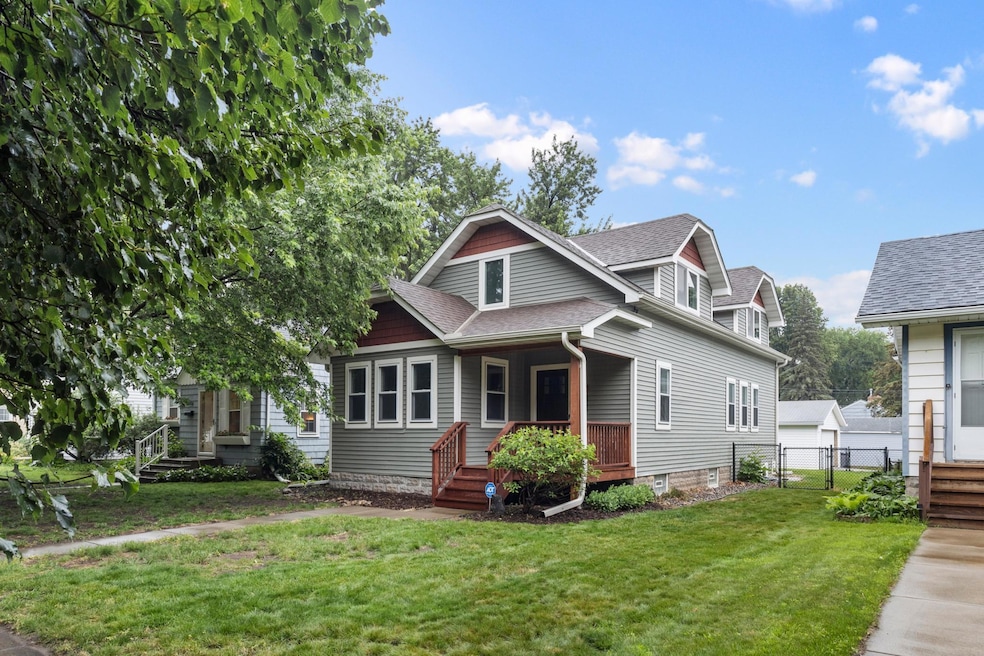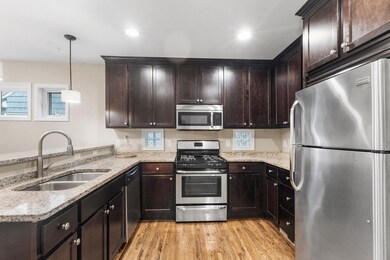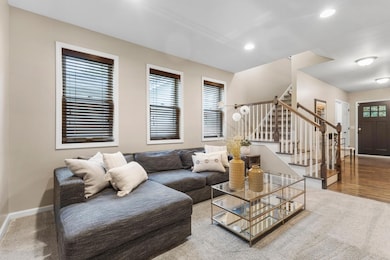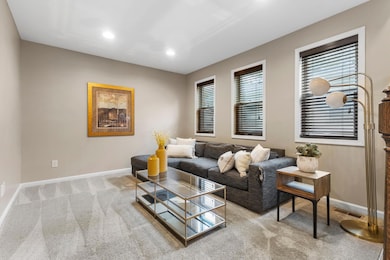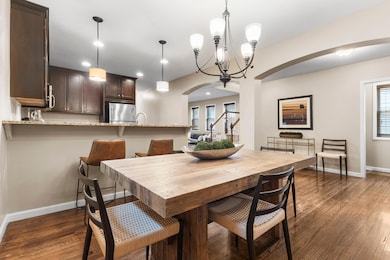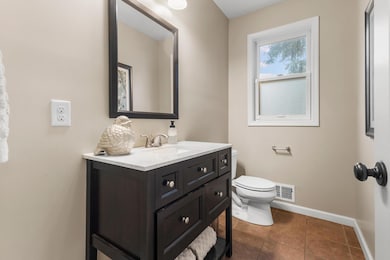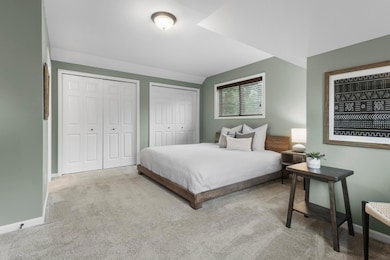
6015 Clinton Ave Minneapolis, MN 55419
Diamond Lake NeighborhoodEstimated payment $3,249/month
Highlights
- No HOA
- The kitchen features windows
- Patio
- Walk-In Pantry
- Porch
- Living Room
About This Home
Charming 1925 Home with Modern Updates & Fantastic Outdoor Space!
Welcome to 6015 Clinton Ave – a beautifully updated, move-in ready gem full of original charm and thoughtful upgrades! This well-maintained 4-bedroom, 3-bath home boasts gleaming hardwood floors, rich natural light, wood blinds throughout. Generous arched openings connect the living, dining, and kitchen areas, creating great flow and character.
The kitchen features new granite countertops, a breakfast bar, stainless steel appliances, and abundant cabinetry, all complemented by a large walk-in pantry. Enjoy the cozy west-facing sunroom, recessed lighting, and a main-level half bath with a separate laundry room including front-loading Whirlpool washer & dryer.
Upstairs you’ll find a spacious primary bedroom with double closets and a walk-thru full bath featuring a separate tub and step-in shower. A generous second bedroom completes the upper level. The finished lower level offers a comfortable family room, two additional bedrooms, and a full bath—perfect for guests or home office needs.
Step outside to the fully fenced backyard with a large stamped concrete patio—ideal for entertaining or relaxing evenings. Enjoy the inviting covered front porch, a detached 2-car garage with concrete driveway for extra parking, and recent updates including a radon mitigation system, gutter leaf protection.
All this located in a friendly neighborhood with easy access to Hwy 35W & 62—don’t miss your chance to make this charming South Minneapolis home your own!
Home Details
Home Type
- Single Family
Est. Annual Taxes
- $6,689
Year Built
- Built in 1925
Lot Details
- 5,227 Sq Ft Lot
- Property is Fully Fenced
- Chain Link Fence
- Irregular Lot
Parking
- 2 Car Garage
- Garage Door Opener
Home Design
- Pitched Roof
Interior Spaces
- 1.5-Story Property
- Entrance Foyer
- Family Room
- Living Room
Kitchen
- Walk-In Pantry
- Range
- Microwave
- Dishwasher
- Disposal
- The kitchen features windows
Bedrooms and Bathrooms
- 4 Bedrooms
Laundry
- Dryer
- Washer
Finished Basement
- Basement Fills Entire Space Under The House
- Sump Pump
- Drain
- Basement Window Egress
Outdoor Features
- Patio
- Porch
Utilities
- Forced Air Heating and Cooling System
- 150 Amp Service
Community Details
- No Home Owners Association
- Diamond Lake Highlands Subdivision
Listing and Financial Details
- Assessor Parcel Number 2202824440084
Map
Home Values in the Area
Average Home Value in this Area
Tax History
| Year | Tax Paid | Tax Assessment Tax Assessment Total Assessment is a certain percentage of the fair market value that is determined by local assessors to be the total taxable value of land and additions on the property. | Land | Improvement |
|---|---|---|---|---|
| 2023 | $6,690 | $511,000 | $123,000 | $388,000 |
| 2022 | $6,346 | $494,000 | $96,000 | $398,000 |
| 2021 | $5,464 | $458,000 | $66,000 | $392,000 |
| 2020 | $5,503 | $408,500 | $57,800 | $350,700 |
| 2019 | $5,379 | $382,000 | $38,500 | $343,500 |
| 2018 | $4,973 | $364,000 | $38,500 | $325,500 |
| 2017 | $4,912 | $310,000 | $35,000 | $275,000 |
| 2016 | $4,256 | $278,500 | $35,000 | $243,500 |
| 2015 | $2,907 | $163,500 | $35,000 | $128,500 |
| 2014 | -- | $118,500 | $36,300 | $82,200 |
Property History
| Date | Event | Price | Change | Sq Ft Price |
|---|---|---|---|---|
| 08/24/2025 08/24/25 | Pending | -- | -- | -- |
| 07/29/2025 07/29/25 | Price Changed | $495,000 | -2.9% | $191 / Sq Ft |
| 07/11/2025 07/11/25 | Price Changed | $509,900 | -1.9% | $197 / Sq Ft |
| 06/27/2025 06/27/25 | For Sale | $519,900 | +593.2% | $201 / Sq Ft |
| 10/31/2012 10/31/12 | Sold | $75,000 | -21.0% | $115 / Sq Ft |
| 10/26/2012 10/26/12 | Pending | -- | -- | -- |
| 09/12/2012 09/12/12 | For Sale | $94,900 | -- | $145 / Sq Ft |
Purchase History
| Date | Type | Sale Price | Title Company |
|---|---|---|---|
| Warranty Deed | $450,000 | Midland Title | |
| Interfamily Deed Transfer | -- | Midland Title | |
| Warranty Deed | $359,997 | Minnesota Title | |
| Warranty Deed | $345,000 | First American Title Company | |
| Limited Warranty Deed | -- | Title One Inc | |
| Deed | $75,000 | -- | |
| Sheriffs Deed | $132,546 | -- | |
| Warranty Deed | $168,500 | -- | |
| Warranty Deed | $63,500 | -- |
Mortgage History
| Date | Status | Loan Amount | Loan Type |
|---|---|---|---|
| Open | $427,500 | New Conventional | |
| Previous Owner | $250,000 | New Conventional | |
| Previous Owner | $321,300 | New Conventional | |
| Previous Owner | $327,750 | New Conventional |
Similar Homes in Minneapolis, MN
Source: NorthstarMLS
MLS Number: 6745505
APN: 22-028-24-44-0084
- 6048 Clinton Ave
- 5926 Portland Ave
- 6113 5th Ave S
- 6150 Park Ave
- 6045 Oakland Ave
- 5908 Park Ave
- 5904 Park Ave
- 6300 5th Ave S
- 6308 2nd Ave S
- 6049 Wentworth Ave
- 6125 Loren Dr
- 5809 Chicago Ave
- 6401 Stevens Ave
- 5620 Stevens Ave
- 5559 2nd Ave S
- 5900 Pillsbury Ave S
- 5648 Blaisdell Ave
- 6300 Wentworth Ave
- 5644 Blaisdell Ave
- 5756 Pillsbury Ave S
