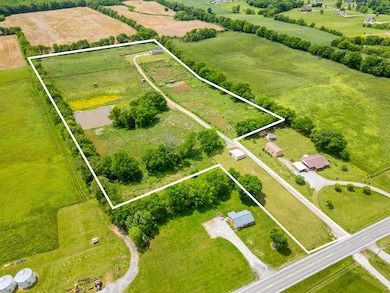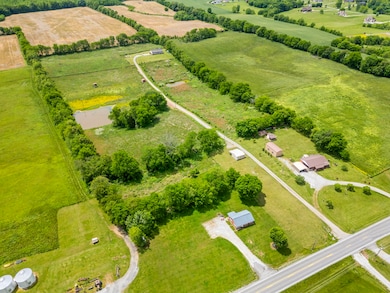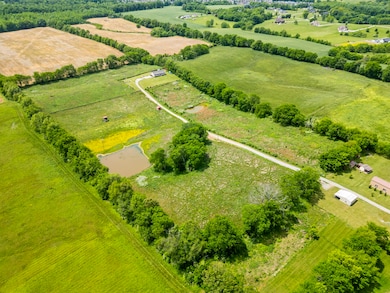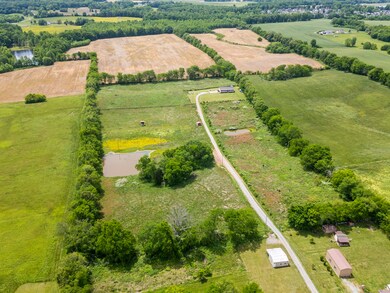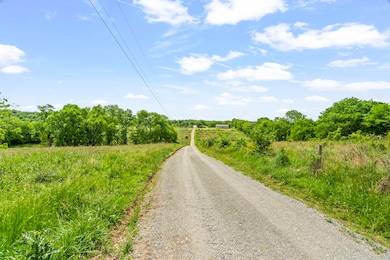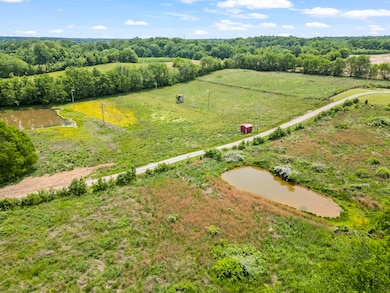
6015 Highway 76 E Springfield, TN 37172
Estimated payment $3,706/month
Highlights
- 19.19 Acre Lot
- No HOA
- Walk-In Closet
- Deck
- Porch
- Cooling Available
About This Home
Resting in the middle of 19+ acres you will come home to a private retreat with this ranch home located conveniently between White House and Springfield! Home offers one level living with 3 bedrooms plus an office for those that work at home or use as a flex room for whatever you choose! Covered porch provides a great place to just kick back and have that morning coffee and enjoy the views and peaceful space! Storage building near front of property offers room for storage! Pond for fishing! Previously used horse arena with lights and announcers stand just begging to be used again - Property is fenced and cross fenced and was last used to pasture horses and cattle, small stable is also on property! This is a must see if you desire land and location! With over 15 acres you can enroll into greenbelt for possible property tax reduction! COME TAKE A LOOK and make this one yours !
Listing Agent
RE/MAX 1ST Choice Brokerage Phone: 6157082501 License # 265589 Listed on: 05/12/2025

Home Details
Home Type
- Single Family
Est. Annual Taxes
- $1,401
Year Built
- Built in 2013
Lot Details
- 19.19 Acre Lot
- Level Lot
Home Design
- Vinyl Siding
Interior Spaces
- 1,740 Sq Ft Home
- Property has 1 Level
- Ceiling Fan
- Crawl Space
Kitchen
- Microwave
- Dishwasher
Flooring
- Carpet
- Laminate
- Tile
- Vinyl
Bedrooms and Bathrooms
- 3 Main Level Bedrooms
- Walk-In Closet
- 2 Full Bathrooms
Outdoor Features
- Deck
- Porch
Schools
- Crestview Elementary School
- Springfield Middle School
- Springfield High School
Utilities
- Cooling Available
- Central Heating
- Septic Tank
- High Speed Internet
Community Details
- No Home Owners Association
Listing and Financial Details
- Assessor Parcel Number 092 05500 000
Map
Home Values in the Area
Average Home Value in this Area
Tax History
| Year | Tax Paid | Tax Assessment Tax Assessment Total Assessment is a certain percentage of the fair market value that is determined by local assessors to be the total taxable value of land and additions on the property. | Land | Improvement |
|---|---|---|---|---|
| 2024 | $1,401 | $77,825 | $19,200 | $58,625 |
| 2023 | $1,401 | $77,825 | $19,200 | $58,625 |
| 2022 | $1,473 | $57,175 | $12,025 | $45,150 |
| 2021 | $1,466 | $57,175 | $12,025 | $45,150 |
| 2020 | $1,466 | $56,925 | $12,025 | $44,900 |
| 2019 | $1,466 | $56,925 | $12,025 | $44,900 |
| 2018 | $1,466 | $56,925 | $12,025 | $44,900 |
| 2017 | $1,459 | $47,300 | $9,950 | $37,350 |
| 2016 | $1,459 | $47,300 | $9,950 | $37,350 |
| 2015 | $1,400 | $47,300 | $9,950 | $37,350 |
| 2014 | $1,400 | $47,300 | $9,950 | $37,350 |
Property History
| Date | Event | Price | Change | Sq Ft Price |
|---|---|---|---|---|
| 07/17/2025 07/17/25 | Price Changed | $649,900 | -3.7% | -- |
| 07/10/2025 07/10/25 | Price Changed | $674,900 | -0.7% | -- |
| 05/28/2025 05/28/25 | For Sale | $679,900 | -- | -- |
Purchase History
| Date | Type | Sale Price | Title Company |
|---|---|---|---|
| Quit Claim Deed | -- | -- | |
| Warranty Deed | $127,000 | -- | |
| Warranty Deed | $34,800 | -- |
Mortgage History
| Date | Status | Loan Amount | Loan Type |
|---|---|---|---|
| Open | $8,511 | FHA | |
| Open | $264,975 | FHA | |
| Closed | $180,600 | Commercial |
Similar Homes in Springfield, TN
Source: Realtracs
MLS Number: 2883431
APN: 092-055.00
- 344 Brandywine Ln
- 7012 Legacy Dr
- 3569 Pinson School Rd
- 312 Brandywine Ln
- 324 Fieldstone Ln
- 340 Fieldstone Ln
- 5827 Highway 76 E
- 213 Brandywine Ln
- 104 Brookview Ct
- 429 W Foxrun Run
- 446 W Foxrun
- 456 W Foxrun
- 452 W Foxrun
- 477 W Foxrun
- 3225 Pinson School Rd
- 3615 Legacy Dr
- 836 Savannah Ct W
- 1074 Pair Six Dr
- 702 Gunn Ln
- 26 Autumnwood Estates
- 316 Brandywine Ln
- 3579 Pinson School Rd Unit 2
- 452 W Foxrun
- 123 Elder Dr
- 502 Black Patch Dr
- 4093 Allison Ln
- 203 Shannon Ln
- 1070 Berra Dr
- 1077 Berra Dr
- 2104a Park Plaza Dr
- 701 8th Ave E
- 206 5th Ave E
- 1102 Batts Blvd Unit B
- 1020 Addler Dr
- 303 15th Ave W
- 1017 Primrose Dr
- 2607 Landrum Ct Unit 10
- 2175 Rylee Way Unit 2
- 1038 Camden Trail
- 7422 Highway 76 E

