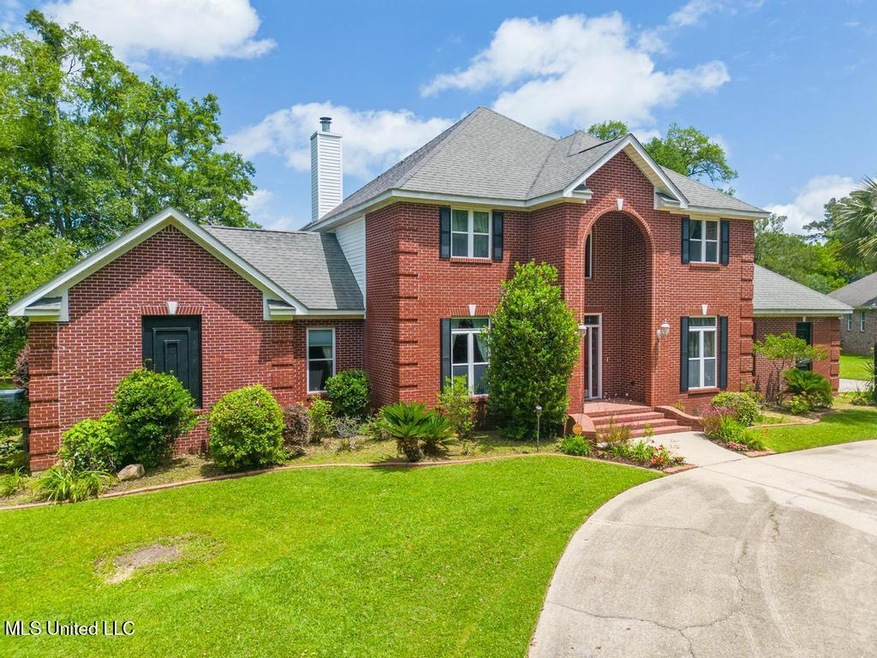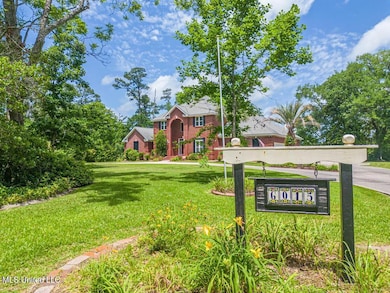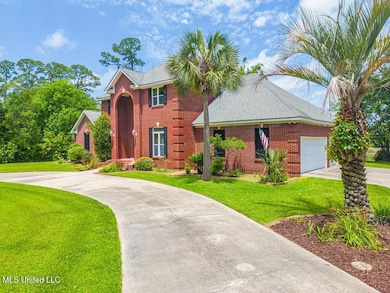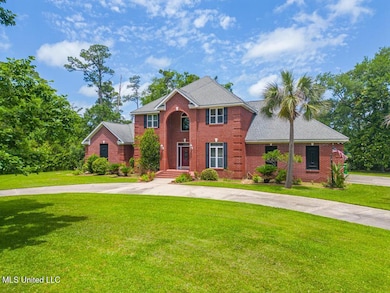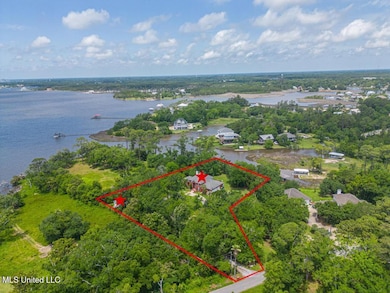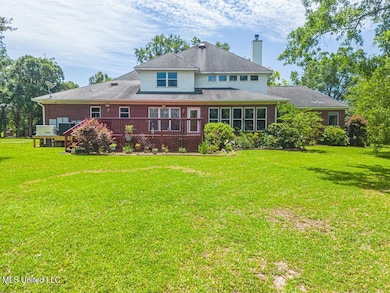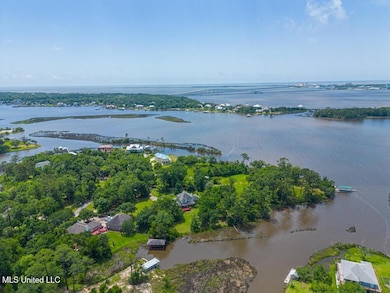
6015 Monticilla Cir Ocean Springs, MS 39564
Estimated payment $4,968/month
Highlights
- Golf Course Community
- Property fronts a bayou
- Cathedral Ceiling
- St Martin East Elementary School Rated A-
- Traditional Architecture
- Main Floor Primary Bedroom
About This Home
Stunning waterfront home nestled on 2.24 private acres priced BELOW CURRENT APPRAISAL, complete with a beautifully designed detached GUEST HOUSE. This classic, traditionally styled residence on ACREAGE offers the perfect blend of timeless elegance, modern comfort, and peaceful seclusion. Boasting over 3,500 square feet of living space, the main home features an ideal layout for both everyday living and entertaining. As you enter, you're greeted by a warm and welcoming atmosphere that flows seamlessly through the formal dining room, dedicated office space, and expansive living room with a cozy wet bar. The spacious eat-in kitchen offers abundant cabinetry and counter space, making it perfect for both casual meals and hosting gatherings. Just off the kitchen is a bright sunroom that showcases breathtaking water views from nearly every rear-facing window, creating a serene backdrop for your mornings and evenings alike.
Step outside onto your oversized 21 x 14 deck, the perfect spot to unwind while watching the sunset reflect off the water. The home is equipped with features such as a whole-house 24 KW generator, a reverse osmosis water filtration system in the kitchen, a central vacuum system, a security system, and remote-controlled blackout blinds in the primary bedroom. The primary suite is a true retreat, offering comfort, privacy, and views you'll never get tired of.
Upstairs, you'll find three generously sized bedrooms. One serves as its own private ensuite, while the other two are connected by a well-appointed Jack and Jill bathroom. Additionally, there's a versatile bonus space attached—ideal for a second office, gym, craft room, or playroom, depending on your needs.
The home is tucked back from the road, offering ultimate privacy, yet is just minutes away from the interstate, shopping, and all the unique restaurants, shops, and entertainment options that downtown Ocean Springs has to offer. And just steps from the main house sits a charming guest house—perfect for guests or multigenerational living. The guest home features its own private fenced yard, full bathroom, beautiful custom cabinetry, and ample closet space.
With a three-car garage, a circular driveway for additional parking, and an abundance of high-end upgrades and thoughtful details throughout, this waterfront estate offers an exceptional opportunity to own a slice of coastal paradise. Deep water access! Talk to DMR about adding a boat dock! Don't miss your chance to tour this extraordinary home—schedule your private showing today!
Home Details
Home Type
- Single Family
Est. Annual Taxes
- $3,184
Year Built
- Built in 1997
Lot Details
- 2.11 Acre Lot
- Lot Dimensions are 229x339x160x155x149x151
- Property fronts a bayou
- Landscaped
- Many Trees
- Private Yard
- Garden
Parking
- 3 Car Garage
- Side Facing Garage
- Circular Driveway
Home Design
- Traditional Architecture
- Brick Exterior Construction
- Slab Foundation
- Architectural Shingle Roof
Interior Spaces
- 3,557 Sq Ft Home
- 2-Story Property
- Wet Bar
- Central Vacuum
- Built-In Features
- Crown Molding
- Cathedral Ceiling
- Ceiling Fan
- Wood Burning Fireplace
- Entrance Foyer
- Living Room with Fireplace
- Combination Kitchen and Living
- Water Views
- Laundry on lower level
Kitchen
- Eat-In Kitchen
- Electric Cooktop
- Microwave
- Dishwasher
- Kitchen Island
- Granite Countertops
- Built-In or Custom Kitchen Cabinets
Flooring
- Carpet
- Ceramic Tile
- Luxury Vinyl Tile
Bedrooms and Bathrooms
- 4 Bedrooms
- Primary Bedroom on Main
- In-Law or Guest Suite
- Double Vanity
- Hydromassage or Jetted Bathtub
- Separate Shower
Home Security
- Home Security System
- Fire and Smoke Detector
Outdoor Features
- Rain Gutters
- Rear Porch
Schools
- St Martin Middle School
- St Martin High School
Additional Features
- Property is near a golf course
- Central Heating and Cooling System
Listing and Financial Details
- Assessor Parcel Number 0-54-00-932.000
Community Details
Overview
- No Home Owners Association
- Gulf Hills Subdivision
Amenities
- Restaurant
Recreation
- Golf Course Community
Map
Home Values in the Area
Average Home Value in this Area
Tax History
| Year | Tax Paid | Tax Assessment Tax Assessment Total Assessment is a certain percentage of the fair market value that is determined by local assessors to be the total taxable value of land and additions on the property. | Land | Improvement |
|---|---|---|---|---|
| 2024 | $3,184 | $33,301 | $7,530 | $25,771 |
| 2023 | $3,184 | $33,301 | $7,530 | $25,771 |
| 2022 | $3,700 | $33,301 | $7,530 | $25,771 |
| 2021 | $2,864 | $31,303 | $31,303 | $0 |
| 2020 | $2,973 | $31,303 | $8,275 | $23,028 |
| 2019 | $2,942 | $31,303 | $8,275 | $23,028 |
| 2018 | $2,998 | $31,303 | $8,275 | $23,028 |
| 2017 | $3,579 | $35,455 | $13,048 | $22,407 |
| 2016 | $3,443 | $35,455 | $13,048 | $22,407 |
| 2015 | $3,417 | $350,830 | $130,480 | $220,350 |
| 2014 | $3,632 | $37,335 | $14,640 | $22,695 |
| 2013 | $3,302 | $35,502 | $14,640 | $20,862 |
Property History
| Date | Event | Price | Change | Sq Ft Price |
|---|---|---|---|---|
| 05/15/2025 05/15/25 | For Sale | $849,990 | +1.8% | $239 / Sq Ft |
| 11/19/2021 11/19/21 | Sold | -- | -- | -- |
| 10/08/2021 10/08/21 | Pending | -- | -- | -- |
| 05/25/2021 05/25/21 | For Sale | $834,999 | -- | $238 / Sq Ft |
Purchase History
| Date | Type | Sale Price | Title Company |
|---|---|---|---|
| Warranty Deed | -- | None Available |
Mortgage History
| Date | Status | Loan Amount | Loan Type |
|---|---|---|---|
| Open | $508,000 | Stand Alone Refi Refinance Of Original Loan |
Similar Homes in Ocean Springs, MS
Source: MLS United
MLS Number: 4113364
APN: 0-54-00-932.000
- 6022 Monticilla Cir
- 14008 W El Bonita Dr
- 14104 W El Bonito Dr
- 0 W El Bonito Dr
- Nhn W El Bonito Dr
- 6313 Hermosa Dr
- 6705 Afton Cove
- 6200 Riviera Dr
- 238 Lovers Ln
- 6750 Mansfield Cove
- 0 Lovers Ln
- 14000 Cerro Verde Dr
- 13500 Pine Rd
- 6209 Riviera Dr
- 14125 Cerro Verde Dr
- 14512 Porteaux Bay Dr
- 13505 Garland Rd
- 13501 Garland Rd
- 104 Spanish Point Rd
- 14509 Saint Vincent Dr
- 6721 Washington Ave
- 1133 W Cherokee Glen
- 6208 Washington Ave
- 6565 Cortez Cir
- 14801 Lemoyne Blvd
- 14510 Lemoyne Blvd
- 6608 Columbus Cir
- 114 Ethel Cir Unit 9
- 6009 Switzer Cove
- 922 Porter Ave Unit 216
- 15312 Lemoyne Blvd
- 6404 J F Douglas Dr
- 7465 Saints Cir
- 16016 Lemoyne Blvd
- 527 Front Beach Dr
- 14912 Mallet Rd
- 2024 Toulouse St
- 2404 Gladiolus St Unit A
- 2300 Westbrook St
- 2501 Bienville Blvd Unit 334
