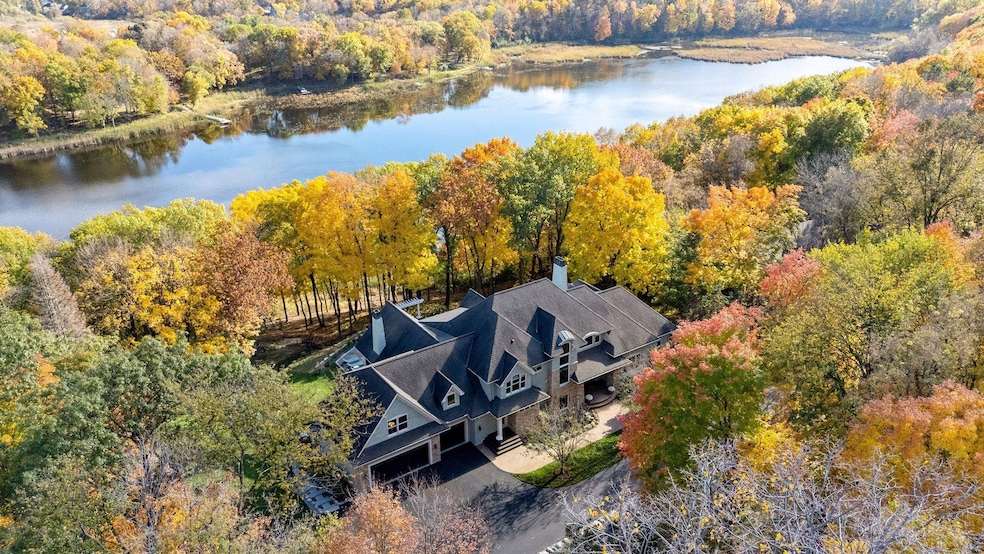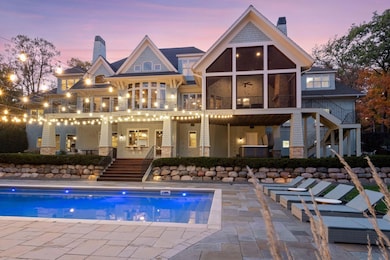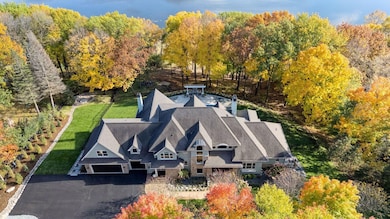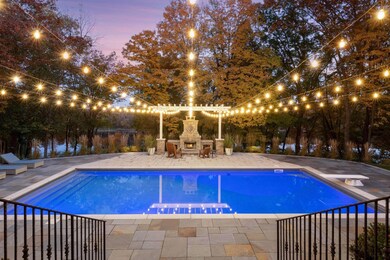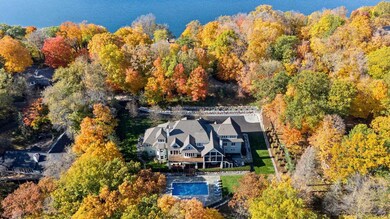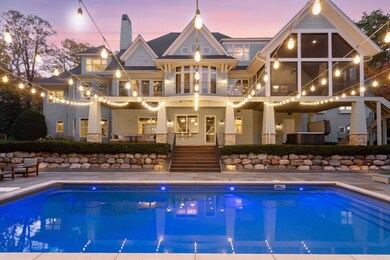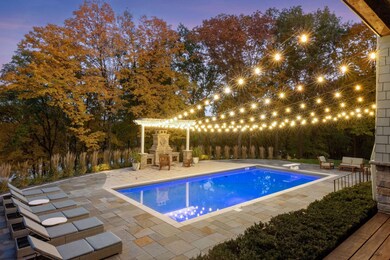6015 Ridge Rd Excelsior, MN 55331
Estimated payment $17,164/month
Highlights
- Popular Property
- 220 Feet of Waterfront
- Heated In Ground Pool
- Excelsior Elementary School Rated A
- Beach Access
- 89,298 Sq Ft lot
About This Home
Nestled on a private wooded lakeshore lot, this 2007-built home offers luxurious living with six bedrooms and seven bathrooms across 8,504 finished square feet. Step through the front door into an open-concept main floor designed for both everyday living and sophisticated entertaining. Architectural details include striking limestone accents inside and out, complemented by artisanal shakes and a textured concrete walkway. The great room captivates with its wood-beamed cathedral ceiling, limestone fireplace flanked by built-in cabinets, adjacent formal dining area with buffet, and expansive windows framing picturesque views of Silver Lake. The eat-in kitchen was recently renovated offering custom cabinets, a center island, quartz countertops, and professional grade appliances. The main floor primary suite indulges with a spa-like bathroom, dual closets, and conveniently located private owner's laundry. Completing the main floor is a dedicated home office and screened porch with fireplace. Upstairs, you will find three spacious bedrooms, two bathrooms, laundry and loft. The versatile bonus room above the garage features a guest retreat with mini bar and private bathroom, perfect for a nanny or mother-in-law suite. The walkout lower level showcases the family room with fireplace, full bar, billiards area, guest bedroom, exercise room, and a 20x36 indoor sport court with a full sheet of synthetic ice. Gracefully situated on 2.05 acres, the outdoor living areas are just as impressive with a generous deck, covered patio, hot tub, inground swimming pool surrounded with paver stone decking, professional landscaping, and 220 feet of shoreline on Silver Lake, perfect for outdoor pond hockey. A newly paved driveway leads to the expansive three-car heated and insulated garage. Located in the award-winning Minnetonka School District, and minutes to boutique shops and restaurants in Downtown Excelsior.
Open House Schedule
-
Sunday, November 02, 20251:00 to 3:00 pm11/2/2025 1:00:00 PM +00:0011/2/2025 3:00:00 PM +00:00Add to Calendar
-
Tuesday, November 04, 202511:00 am to 1:00 pm11/4/2025 11:00:00 AM +00:0011/4/2025 1:00:00 PM +00:00Add to Calendar
Home Details
Home Type
- Single Family
Est. Annual Taxes
- $38,799
Year Built
- Built in 2007
Lot Details
- 2.05 Acre Lot
- Lot Dimensions are 267x365x264x342
- 220 Feet of Waterfront
- Lake Front
- Partially Fenced Property
- Many Trees
HOA Fees
- $32 Monthly HOA Fees
Parking
- 3 Car Attached Garage
- Heated Garage
- Insulated Garage
- Garage Door Opener
Home Design
- Shake Siding
Interior Spaces
- 2-Story Property
- Wet Bar
- Cathedral Ceiling
- Wood Burning Fireplace
- Stone Fireplace
- Gas Fireplace
- Family Room with Fireplace
- 3 Fireplaces
- Great Room
- Living Room with Fireplace
- Dining Room
- Home Office
- Loft
- Play Room
- Screened Porch
- Home Gym
Kitchen
- Built-In Oven
- Cooktop
- Microwave
- Dishwasher
- Wine Cooler
- Stainless Steel Appliances
- Disposal
Bedrooms and Bathrooms
- 6 Bedrooms
- Primary Bedroom on Main
- En-Suite Bathroom
- Walk-In Closet
Laundry
- Dryer
- Washer
Finished Basement
- Walk-Out Basement
- Drain
Eco-Friendly Details
- Air Exchanger
Outdoor Features
- Heated In Ground Pool
- Beach Access
- Sport Court
Utilities
- Forced Air Heating and Cooling System
- Humidifier
- Vented Exhaust Fan
- Water Filtration System
- Well
- Water Softener is Owned
Listing and Financial Details
- Assessor Parcel Number 3611723340019
Community Details
Overview
- Association Phone (612) 790-8762
- Mccary Add Subdivision
Amenities
- Billiard Room
Map
Home Values in the Area
Average Home Value in this Area
Tax History
| Year | Tax Paid | Tax Assessment Tax Assessment Total Assessment is a certain percentage of the fair market value that is determined by local assessors to be the total taxable value of land and additions on the property. | Land | Improvement |
|---|---|---|---|---|
| 2024 | $38,799 | $2,855,300 | $582,500 | $2,272,800 |
| 2023 | $31,819 | $2,464,000 | $530,300 | $1,933,700 |
| 2022 | $31,504 | $2,656,000 | $498,000 | $2,158,000 |
| 2021 | $30,512 | $2,151,000 | $398,000 | $1,753,000 |
| 2020 | $38,695 | $2,070,000 | $398,000 | $1,672,000 |
| 2019 | $39,812 | $2,483,000 | $398,000 | $2,085,000 |
| 2018 | $40,363 | $2,537,000 | $398,000 | $2,139,000 |
| 2017 | $38,889 | $2,446,000 | $449,000 | $1,997,000 |
| 2016 | $38,084 | $2,359,000 | $391,000 | $1,968,000 |
| 2015 | $34,592 | $2,134,000 | $525,000 | $1,609,000 |
| 2014 | -- | $2,151,000 | $570,000 | $1,581,000 |
Purchase History
| Date | Type | Sale Price | Title Company |
|---|---|---|---|
| Warranty Deed | $2,100,000 | Burnet Title | |
| Warranty Deed | $2,650,000 | Burnet Title | |
| Warranty Deed | $425,000 | -- |
Mortgage History
| Date | Status | Loan Amount | Loan Type |
|---|---|---|---|
| Open | $1,680,000 | New Conventional | |
| Previous Owner | $1,000,000 | New Conventional |
Source: NorthstarMLS
MLS Number: 6806064
APN: 36-117-23-34-0019
- 6060 Ridge Rd
- 6310 Stag Horn Ln
- 5740 Christmas Lake Point
- 970 Pleasantview Rd
- 450 Indian Hill Rd
- 460 Indian Hill Rd
- 5470 Carrie Ln
- 20472 Radisson Rd
- 5826 Salisbury Ave
- 19750 Muirfield Cir
- 19965 Waterford Ct
- 830 3rd Ave
- 20381 Excelsior Blvd
- 6430 Bretton Way
- 6690 Nez Perce Dr
- 6620 Horseshoe Curve
- 6491 Bretton Way
- 19767 Waterford Ct
- 18890 Barrington Dr
- 6160 Concord Hill Ln
- 19460 Vine Ridge Rd
- 840-846 3rd Ave
- 834 3rd Ave
- 5864 Red Cherry Ln
- 6840 Penamint Ln
- 19000 Stratford Rd
- 18900 Stratford Rd
- 603 Lake St Unit 115
- 246 Morse Ave
- 5205 Greenwood Cir
- 12 West Dr
- 7 West Dr
- 7080 Quail Cir
- 193 3rd St Unit 2
- 720 W Village Rd Unit 106
- 770 W Village Rd Unit 103
- 23622 Smithtown Rd
- 7323 Paulsen Dr
- 425 Chan View
- 7701 Chanhassen Rd
