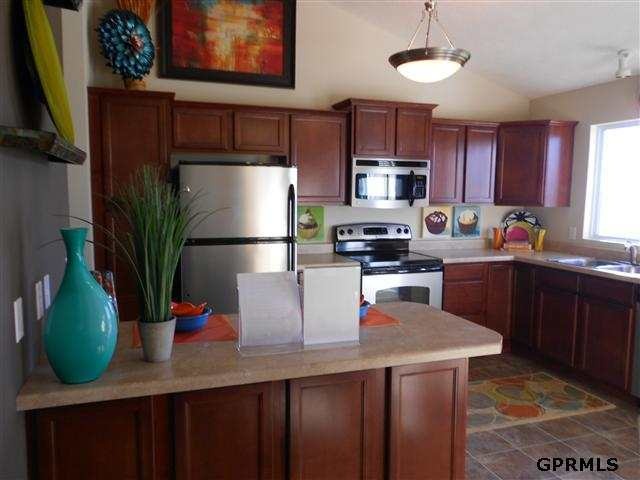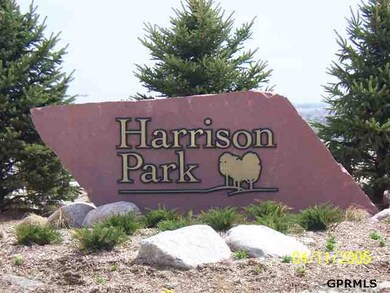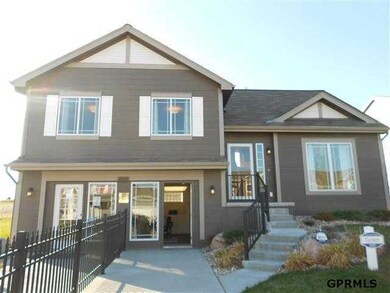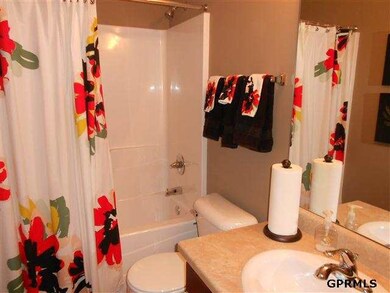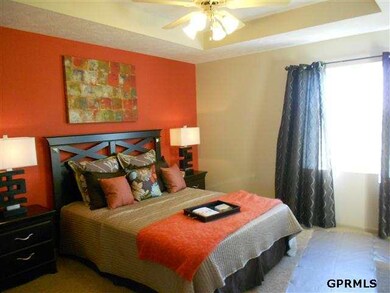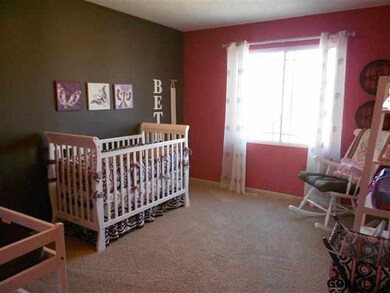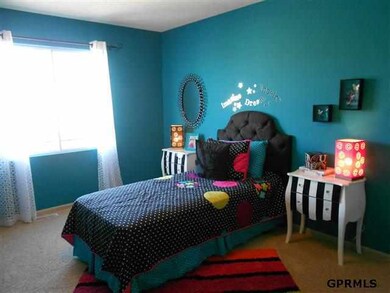
Highlights
- Under Construction
- Deck
- 2 Car Attached Garage
- Reeder Elementary School Rated A
- No HOA
- Walk-In Closet
About This Home
As of March 2025Featuring Celebrity's Tucson Multi Level plan. This brand new home is a 3 bedroom home includes all GE appliances, even a fridge w/icemaker & washer/dryer, gas fireplace with tile face, cathedral ceilings, choice of cabinets, 2 ceiling fans, finished basement, blinds, double sinks in the master bath & a large walk in closet, full sod, curb grind, & a tree in the front yard!
Last Agent to Sell the Property
Celebrity Homes Inc License #0950049 Listed on: 11/13/2012
Home Details
Home Type
- Single Family
Est. Annual Taxes
- $359
Year Built
- Built in 2012 | Under Construction
Lot Details
- Lot Dimensions are 55.5 x 114.98
- Sloped Lot
Parking
- 2 Car Attached Garage
Home Design
- Composition Roof
- Hardboard
Interior Spaces
- Multi-Level Property
- Ceiling Fan
- Living Room with Fireplace
- Basement
Kitchen
- Oven
- Microwave
- Ice Maker
- Dishwasher
- Disposal
Flooring
- Wall to Wall Carpet
- Vinyl
Bedrooms and Bathrooms
- 3 Bedrooms
- Walk-In Closet
Laundry
- Dryer
- Washer
Outdoor Features
- Deck
Schools
- Reeder Elementary School
- Beadle Middle School
- Millard West High School
Utilities
- Forced Air Heating and Cooling System
- Heating System Uses Gas
- Cable TV Available
Community Details
- No Home Owners Association
- Harrison Park West Subdivision
Listing and Financial Details
- Assessor Parcel Number 1261872132
- Tax Block 6000
Ownership History
Purchase Details
Home Financials for this Owner
Home Financials are based on the most recent Mortgage that was taken out on this home.Purchase Details
Home Financials for this Owner
Home Financials are based on the most recent Mortgage that was taken out on this home.Purchase Details
Purchase Details
Home Financials for this Owner
Home Financials are based on the most recent Mortgage that was taken out on this home.Purchase Details
Home Financials for this Owner
Home Financials are based on the most recent Mortgage that was taken out on this home.Similar Homes in the area
Home Values in the Area
Average Home Value in this Area
Purchase History
| Date | Type | Sale Price | Title Company |
|---|---|---|---|
| Warranty Deed | $305,000 | Ambassador Title | |
| Warranty Deed | $210,000 | Midwest Title Inc | |
| Deed | $161,100 | None Available | |
| Warranty Deed | $197,000 | Aksarben Title & Escrow | |
| Warranty Deed | $171,000 | None Available |
Mortgage History
| Date | Status | Loan Amount | Loan Type |
|---|---|---|---|
| Open | $244,000 | New Conventional | |
| Previous Owner | $214,830 | VA | |
| Previous Owner | $495,000 | Credit Line Revolving | |
| Previous Owner | $192,940 | FHA | |
| Previous Owner | $166,969 | FHA |
Property History
| Date | Event | Price | Change | Sq Ft Price |
|---|---|---|---|---|
| 03/14/2025 03/14/25 | Sold | $305,000 | 0.0% | $199 / Sq Ft |
| 02/12/2025 02/12/25 | Pending | -- | -- | -- |
| 02/09/2025 02/09/25 | Price Changed | $305,000 | -3.2% | $199 / Sq Ft |
| 01/31/2025 01/31/25 | Price Changed | $315,000 | -3.1% | $206 / Sq Ft |
| 01/18/2025 01/18/25 | For Sale | $325,000 | +54.8% | $212 / Sq Ft |
| 04/01/2020 04/01/20 | Sold | $210,000 | 0.0% | $137 / Sq Ft |
| 01/22/2020 01/22/20 | Pending | -- | -- | -- |
| 01/22/2020 01/22/20 | For Sale | $210,000 | +6.9% | $137 / Sq Ft |
| 11/03/2017 11/03/17 | Sold | $196,500 | +2.3% | $125 / Sq Ft |
| 10/06/2017 10/06/17 | Pending | -- | -- | -- |
| 10/06/2017 10/06/17 | For Sale | $192,000 | +12.9% | $122 / Sq Ft |
| 03/28/2013 03/28/13 | Sold | $170,050 | +6.3% | $110 / Sq Ft |
| 01/07/2013 01/07/13 | Pending | -- | -- | -- |
| 11/13/2012 11/13/12 | For Sale | $159,900 | -- | $104 / Sq Ft |
Tax History Compared to Growth
Tax History
| Year | Tax Paid | Tax Assessment Tax Assessment Total Assessment is a certain percentage of the fair market value that is determined by local assessors to be the total taxable value of land and additions on the property. | Land | Improvement |
|---|---|---|---|---|
| 2023 | $5,256 | $256,800 | $29,700 | $227,100 |
| 2022 | $5,110 | $223,100 | $29,700 | $193,400 |
| 2021 | $4,550 | $195,300 | $29,700 | $165,600 |
| 2020 | $4,610 | $195,300 | $29,700 | $165,600 |
| 2019 | $4,161 | $172,300 | $29,700 | $142,600 |
| 2018 | $4,325 | $172,300 | $29,700 | $142,600 |
| 2017 | $3,969 | $161,200 | $29,700 | $131,500 |
| 2016 | $3,969 | $156,600 | $21,000 | $135,600 |
| 2015 | $4,095 | $156,600 | $21,000 | $135,600 |
| 2014 | $4,095 | $152,400 | $21,000 | $131,400 |
Agents Affiliated with this Home
-
Brittney McAllister

Seller's Agent in 2025
Brittney McAllister
Realty ONE Group Sterling
(402) 618-5036
458 Total Sales
-
Lisa Gell

Buyer's Agent in 2025
Lisa Gell
BHHS Ambassador Real Estate
(402) 850-6653
93 Total Sales
-
Cheryl Gerace

Seller's Agent in 2017
Cheryl Gerace
Nebraska Realty
(402) 850-1125
24 Total Sales
-
John Headlee

Buyer's Agent in 2017
John Headlee
Nebraska Realty
(402) 590-7051
43 Total Sales
-
Monica Lang

Seller's Agent in 2013
Monica Lang
Celebrity Homes Inc
(402) 689-3315
512 Total Sales
-
Joe Keenan

Buyer's Agent in 2013
Joe Keenan
Nebraska Realty
(402) 660-4026
23 Total Sales
Map
Source: Great Plains Regional MLS
MLS Number: 21219836
APN: 6187-2132-12
- 19978 Washington St
- 5731 S 190th Terrace
- 18460 Adams St
- 18685 V St
- 6005 S 191st Terrace
- 19119 Adams St
- 19122 Drexel St
- 6015 S 193rd St
- 6011 S 193rd St
- 6205 S 193rd St
- 6104 S 193rd St
- 6736 S 191st St
- 6122 S 193rd St
- 10313 S 191st St
- 19067 U St
- 6233 S 193rd St
- 10416 S 191st St
- 6215 S 182nd Ave
- 18402 Polk St
- 5413 S 190th St
