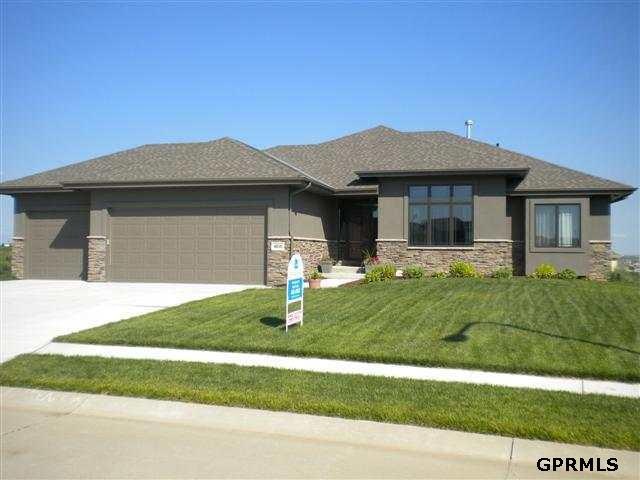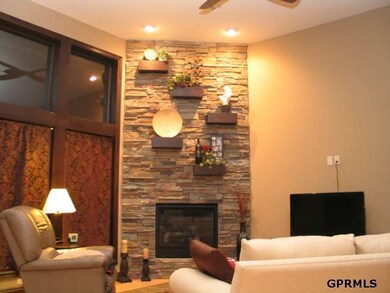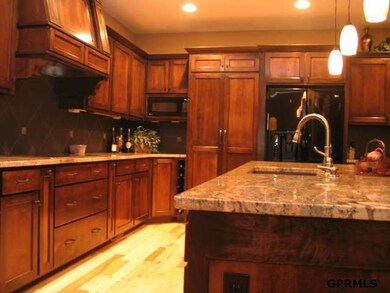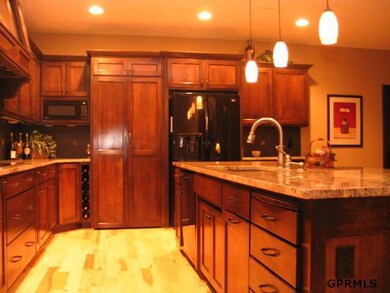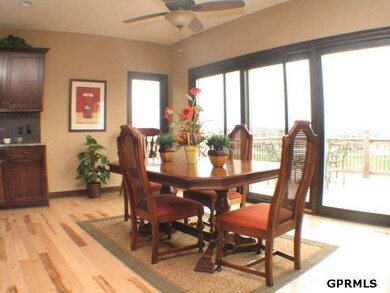
Estimated Value: $438,000 - $540,000
Highlights
- Spa
- Deck
- Ranch Style House
- Whitetail Creek Elementary School Rated A-
- Family Room with Fireplace
- Wood Flooring
About This Home
As of December 2012Impossible to describe this beautiful walkout ranch, gorgeous kitchen w/beautiful woodwork, 12ft granite isl. Kitchen opens to living rm/w 11ft ceilings, wall of Pella windows, stone fireplace from floor to ceiling. Master has tray ceiling, & paradise of a bath w/Jucuzzi, granite, huge closet. 2 more oversized bedrooms w/dbl closets, large office, main floor laundry, tasteful décor throughout. Open basement with a lot of rec space, living area w/fireplace and full size wetbar. Inv fence & spklr.
Last Agent to Sell the Property
Nebraska Realty License #20010545 Listed on: 04/01/2011

Home Details
Home Type
- Single Family
Year Built
- Built in 2009
Lot Details
- Level Lot
- Sprinkler System
Parking
- 3 Car Attached Garage
Home Design
- Ranch Style House
- Composition Roof
- Hardboard
- Stone
Interior Spaces
- Wet Bar
- Ceiling height of 9 feet or more
- Ceiling Fan
- Window Treatments
- Family Room with Fireplace
- 2 Fireplaces
- Living Room with Fireplace
Kitchen
- Oven
- Microwave
- Dishwasher
- Disposal
Flooring
- Wood
- Wall to Wall Carpet
- Ceramic Tile
Bedrooms and Bathrooms
- 3 Bedrooms
- Walk-In Closet
- Dual Sinks
- Whirlpool Bathtub
- Shower Only
Basement
- Walk-Out Basement
- Bedroom in Basement
- Basement Windows
Outdoor Features
- Spa
- Balcony
- Deck
- Patio
- Porch
Schools
- Gretna Elementary And Middle School
- Gretna High School
Utilities
- Humidifier
- Forced Air Heating and Cooling System
- Heating System Uses Gas
- Cable TV Available
Community Details
- No Home Owners Association
- Association fees include common area maintenance
- Falling Waters Subdivision
Listing and Financial Details
- Assessor Parcel Number 1037781756
- Tax Block 60
Ownership History
Purchase Details
Home Financials for this Owner
Home Financials are based on the most recent Mortgage that was taken out on this home.Purchase Details
Home Financials for this Owner
Home Financials are based on the most recent Mortgage that was taken out on this home.Purchase Details
Home Financials for this Owner
Home Financials are based on the most recent Mortgage that was taken out on this home.Purchase Details
Purchase Details
Similar Homes in Omaha, NE
Home Values in the Area
Average Home Value in this Area
Purchase History
| Date | Buyer | Sale Price | Title Company |
|---|---|---|---|
| Simon Frederick P | $270,000 | Clean Title & Escrow Llc | |
| Atkin Linda | $403,000 | None Available | |
| Advance Design & Construction Inc | $32,000 | None Available | |
| Dial Harrison Llc | $306,900 | -- | |
| Melvin Sudbeck Homes Inc | $380,600 | -- |
Mortgage History
| Date | Status | Borrower | Loan Amount |
|---|---|---|---|
| Open | Simon Fredrick | $150,000 | |
| Closed | Simon Frederick P | $150,000 | |
| Previous Owner | Atkin Russell R | $416,070 | |
| Previous Owner | Atkin Linda | $408,600 | |
| Previous Owner | Advance Design & Construction Inc | $312,324 |
Property History
| Date | Event | Price | Change | Sq Ft Price |
|---|---|---|---|---|
| 12/03/2012 12/03/12 | Sold | $270,000 | -20.6% | $83 / Sq Ft |
| 06/04/2012 06/04/12 | Pending | -- | -- | -- |
| 04/01/2011 04/01/11 | For Sale | $340,000 | -- | $105 / Sq Ft |
Tax History Compared to Growth
Tax History
| Year | Tax Paid | Tax Assessment Tax Assessment Total Assessment is a certain percentage of the fair market value that is determined by local assessors to be the total taxable value of land and additions on the property. | Land | Improvement |
|---|---|---|---|---|
| 2023 | $9,009 | $347,600 | $49,600 | $298,000 |
| 2022 | $9,892 | $347,600 | $49,600 | $298,000 |
| 2021 | $9,719 | $347,600 | $49,600 | $298,000 |
| 2020 | $9,755 | $347,600 | $49,600 | $298,000 |
| 2019 | $9,270 | $326,300 | $49,600 | $276,700 |
| 2018 | $9,213 | $326,300 | $49,600 | $276,700 |
| 2017 | $9,212 | $326,300 | $49,600 | $276,700 |
| 2016 | $8,563 | $301,900 | $38,500 | $263,400 |
| 2015 | $7,638 | $301,900 | $38,500 | $263,400 |
| 2014 | $7,638 | $274,700 | $38,500 | $236,200 |
Agents Affiliated with this Home
-
Paul Cummings
P
Seller's Agent in 2012
Paul Cummings
Nebraska Realty
(402) 934-0700
14 Total Sales
-
Trudy Meyer

Buyer's Agent in 2012
Trudy Meyer
Better Homes and Gardens R.E.
(402) 676-4061
55 Total Sales
Map
Source: Great Plains Regional MLS
MLS Number: 21105909
APN: 3778-1756-10
- 19464 Washington Cir
- 19459 Washington Cir
- 4549 S 203rd St
- 4505 S 203rd St
- 4538 S 203rd St
- 4522 S 203rd St
- 6107 S 197th St
- 19970 Cinnamon St
- 19518 X St
- 19401 Laci St
- 19836 Adams St
- 6122 S 193rd St
- 6104 S 193rd St
- 6233 S 193rd St
- 19814 Cinnamon St
- 6205 S 193rd St
- 19820 Cinnamon St
- 19833 Z St
- 6011 S 193rd St
- 19826 Cinnamon St
- 6015 S 195th St
- 6021 S 195th St
- 6009 S 195th St
- 6105 S 195th St
- 19470 Washington Cir
- 6003 S 195th St
- 19458 Washington Cir
- 6008 S 194th Ave
- 6104 S 194th Ave
- 6006 S 195th St
- 6022 S 195th St
- 6117 S 195th St
- 6002 S 194th Ave
- 19452 Washington Cir
- 6102 S 195th St
- 19465 Washington Cir
- 6127 S 195th St
- 19511 Z St
- 6108 S 195th St
- 6205 S 195th St
