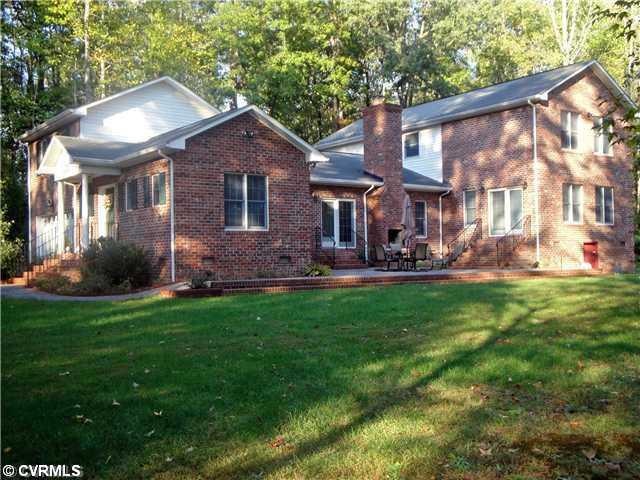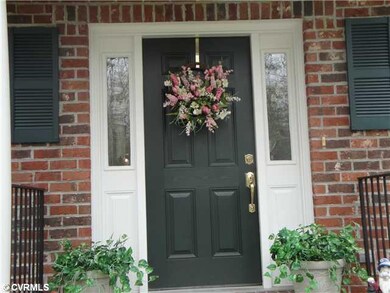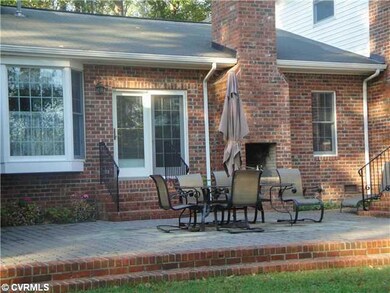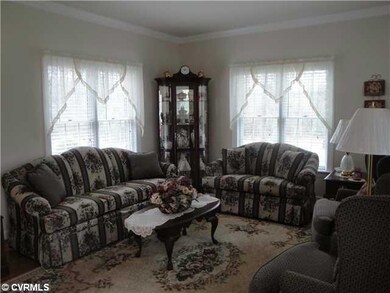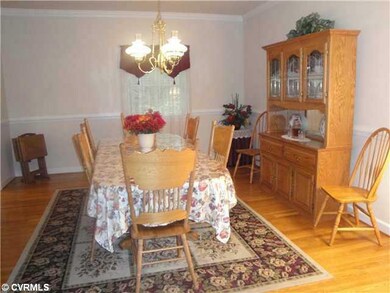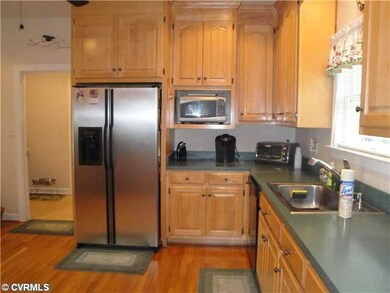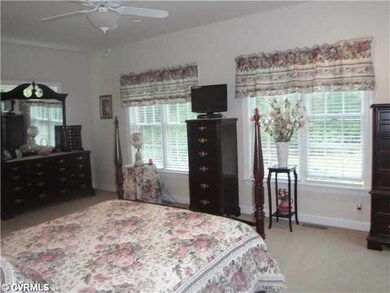
6015 Toe Ink Terrace Unit A Quinton, VA 23141
Estimated Value: $650,000 - $743,000
About This Home
As of September 2013Privacy! Secluded 5.54 acres with enough space for 2 families. Downstairs living space includes 3 bedrooms, Formal Living & Dining Rooms, Family Room w/unique fireplace, Updated & bright kitchen. Master bedroom has double doors going outside to patio. Private bonus room (large enough for pool table) upstairs at one end of house, noise away from rest of family a plus. Also, at the other end of the house, upstairs is a full 1 bedroom apartment - full kitchen, washer/dryer hook ups & lots of space. Excellent for retired parents or parent, college student(s) or young couple starting out. Tons of possibilities. Outside features a walking trail, patio with a fireplace. Plenty of space for a garden, paved driveway to a 2 car attached. Whole house generator & central vacuum. Convenient!
Last Agent to Sell the Property
Allegiance Real Estate License #0225176175 Listed on: 05/31/2013
Home Details
Home Type
- Single Family
Est. Annual Taxes
- $3,754
Year Built
- 1999
Lot Details
- 6
Home Design
- Shingle Roof
Interior Spaces
- Property has 2 Levels
Bedrooms and Bathrooms
- 3 Bedrooms
- 3 Full Bathrooms
Utilities
- Zoned Heating and Cooling
- Conventional Septic
Listing and Financial Details
- Assessor Parcel Number 30-3-8A
Ownership History
Purchase Details
Home Financials for this Owner
Home Financials are based on the most recent Mortgage that was taken out on this home.Similar Homes in the area
Home Values in the Area
Average Home Value in this Area
Purchase History
| Date | Buyer | Sale Price | Title Company |
|---|---|---|---|
| Sullivan Theresa M | $325,000 | -- |
Mortgage History
| Date | Status | Borrower | Loan Amount |
|---|---|---|---|
| Open | Sullivan Theresa M | $319,088 |
Property History
| Date | Event | Price | Change | Sq Ft Price |
|---|---|---|---|---|
| 09/12/2013 09/12/13 | Sold | $325,000 | 0.0% | $85 / Sq Ft |
| 07/14/2013 07/14/13 | Pending | -- | -- | -- |
| 05/31/2013 05/31/13 | For Sale | $325,000 | -- | $85 / Sq Ft |
Tax History Compared to Growth
Tax History
| Year | Tax Paid | Tax Assessment Tax Assessment Total Assessment is a certain percentage of the fair market value that is determined by local assessors to be the total taxable value of land and additions on the property. | Land | Improvement |
|---|---|---|---|---|
| 2024 | $3,754 | $636,300 | $140,000 | $496,300 |
| 2023 | $3,968 | $592,200 | $120,400 | $471,800 |
| 2022 | $3,968 | $592,200 | $120,400 | $471,800 |
| 2021 | $3,545 | $448,700 | $94,000 | $354,700 |
| 2020 | $3,545 | $448,700 | $94,000 | $354,700 |
| 2019 | $3,654 | $445,600 | $86,000 | $359,600 |
| 2018 | $3,654 | $445,600 | $86,000 | $359,600 |
| 2017 | $2,697 | $324,900 | $67,400 | $257,500 |
| 2016 | $2,390 | $287,900 | $67,400 | $220,500 |
| 2015 | $2,728 | $324,800 | $59,300 | $265,500 |
| 2014 | -- | $324,800 | $59,300 | $265,500 |
Agents Affiliated with this Home
-
Joanne Panek

Seller's Agent in 2013
Joanne Panek
Allegiance Real Estate
(804) 399-4495
30 Total Sales
-
Ken Russell

Buyer's Agent in 2013
Ken Russell
First Choice Realty
(804) 721-7088
45 Total Sales
Map
Source: Central Virginia Regional MLS
MLS Number: 1314611
APN: 30 3 8A
- 0 Lakeside Dr Unit 2507846
- 6302 Lakeside Dr
- 3190 Magnolia Woods Terrace
- 100 Pocahontas Trail
- 0 Lakeshore Dr Unit 2432369
- 3090 Magnolia Woods Ct
- 6778 Sassafras Dr
- 5227 Hemlock Rd
- 5216 Hemlock Rd
- 0 Ware Rd Unit 2423216
- 3491 Rock Creek Villa Dr
- 3391 Rock Creek Villa Dr
- 3331 Rock Creek Villa Dr
- 3323 Rock Creek Villa Dr
- 6816 Lakeshore Dr
- 3280 Rock Creek Villa Dr
- 6924 Longview Dr
- 2140 C C Rd
- 5900 S Garden Rd
- 6180 Emmaus Church Rd
- 6015 Toe Ink Terrace Unit A
- 58xx Toe Ink Terrace
- 5951 Toe Ink Terrace
- 4371 Pocahontas Trail
- 4450 Low Country Ln Unit C
- 5895 Toe Ink Terrace Unit D
- 4421 Low Country Ln
- 4431 Low Country Ln Unit F
- 5900 Toe Ink Terrace Unit D
- 4401 Pocahontas Trail Unit C
- 4415 Pocahontas Trail
- 5890 Toe Ink Terrace Unit A
- 4501 Pocahontas Trail Unit B
- 5834 Toe Ink Terrace
- 5865 Toe Ink Terrace Unit C
- 4775 Pocahontas Trail
- 5817 Toe Ink Terrace
- 4455 Toe Ink Terrace
- 5835 Toe Ink Terrace Unit B
- 6008 Pine Rd
