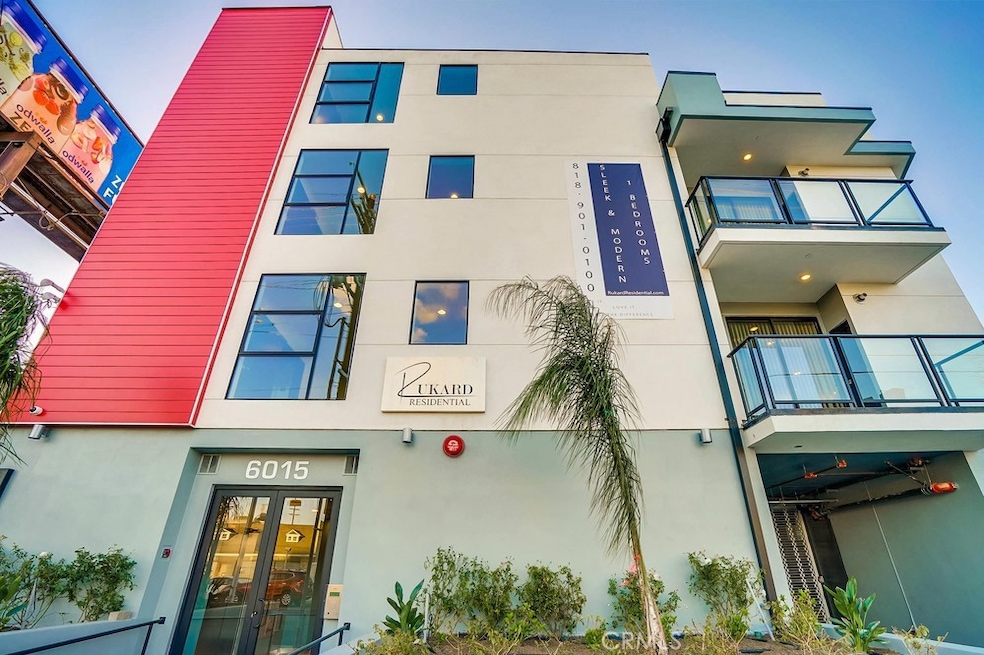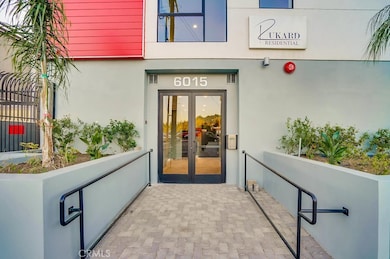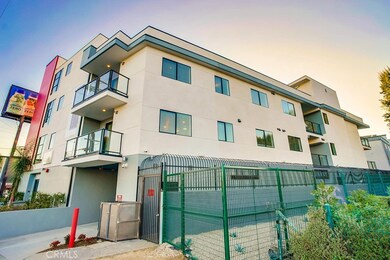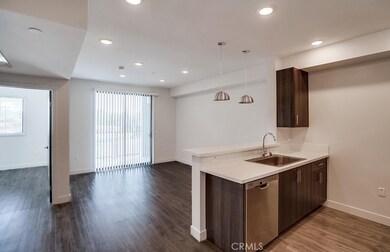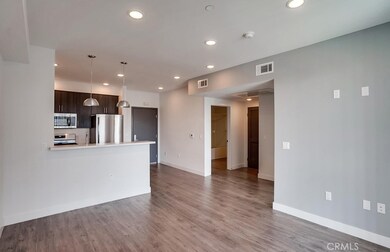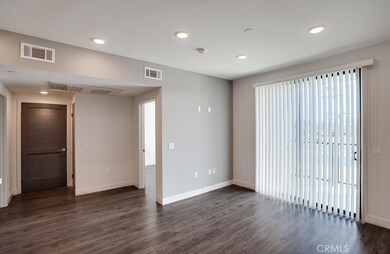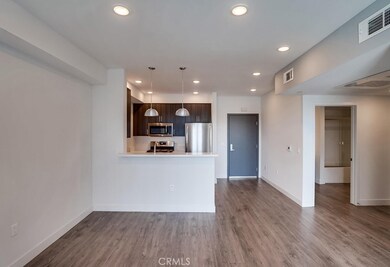6015 Woodman Ave Unit 301 Van Nuys, CA 91401
Highlights
- New Construction
- Quartz Countertops
- Double Pane Windows
- Ulysses S. Grant Senior High School Rated A-
- Neighborhood Views
- Living Room
About This Home
Nearly brand new construction (built in 2020) one block away from all the amazing dining, shopping and entertainment Sherman Oaks and Studio City have to offer. This incredible top floor corner penthouse offers such modern amenities that include wood laminate flooring (no carpet), double pane windows, Quartz countertops, recessed LED lighting and more! The kitchen is open and offers a high breakfast bar for more casual dining. It features Quartz counters, custom cabinetry & all stainless steel GE appliances, which includes a gas range, refrigerator with pull-out bottom freezer, dishwasher and micro-hood. The living room is light, bright and spacious! It's adorned with a stylish sliding door granting you access to your private balcony that overlooks the quiet neighborhood. The LED lighting continues into the bedroom, which also offers a walk-in closet with custom built-ins. Adjacent to the bedroom rests the bathroom, complete with a spacious vanity featuring Quartz counters and plenty of storage, as well as a tub/shower combo with stylish subway tile walls and glass shower door enclosure. Lastly, you have your own in-unit FULL SIZE WASHER & DRYER! This unit comes with 1 dedicated parking space in the gated subterranean parking garage, which is easily accessible from the nearby elevator, in addition to a community rooftop deck with sitting areas and a gas bbq.
Listing Agent
Rodeo Realty Brokerage Phone: 818-312-3164 License #01948062 Listed on: 11/11/2025

Property Details
Home Type
- Multi-Family
Year Built
- Built in 2020 | New Construction
Lot Details
- 8,654 Sq Ft Lot
- 1 Common Wall
- Density is up to 1 Unit/Acre
Parking
- 1 Car Garage
- Parking Available
Home Design
- Apartment
- Entry on the 1st floor
Interior Spaces
- 750 Sq Ft Home
- 3-Story Property
- Recessed Lighting
- Double Pane Windows
- Entryway
- Living Room
- Living Room Balcony
- Laminate Flooring
- Neighborhood Views
Kitchen
- Gas Range
- Microwave
- Dishwasher
- Quartz Countertops
- Disposal
Bedrooms and Bathrooms
- 1 Main Level Bedroom
- 1 Full Bathroom
- Quartz Bathroom Countertops
Laundry
- Laundry Room
- Dryer
- Washer
Utilities
- Central Heating and Cooling System
Listing and Financial Details
- Security Deposit $2,300
- Rent includes gardener
- 12-Month Minimum Lease Term
- Available 11/10/25
- Tax Lot 13
- Tax Tract Number 6
- Seller Considering Concessions
Community Details
Overview
- Property has a Home Owners Association
- 14 Units
Pet Policy
- Pets Allowed
- Pet Deposit $1,000
Map
Source: California Regional Multiple Listing Service (CRMLS)
MLS Number: SR25257644
- 5934 Murrieta
- 5919 - 5921 Cantaloupe Ave
- 13801 Oxnard St Unit 202
- 13801 Oxnard St Unit 206
- 6121 Woodman Ave
- 13816 Bessemer St
- 13817 Bessemer St
- 5831 Buffalo Ave
- 6038 Allott Ave
- 6226 Mammoth Ave
- 6255 Woodman Ave Unit 203
- 6156 Colbath Ave
- 5732 Mammoth Ave
- 13405 Tiara St
- 13600 Sylvan St
- 13633 Sylvan St
- 5934 Murietta Ave
- 14019 Bessemer St
- 5758 Costello Ave
- 5635 Woodman Ave Unit H
- 6000 Woodman Ave Unit A1
- 6000 Woodman Ave Unit A
- 13719 Oxnard St
- 5935 Buffalo Ave
- 13760 Oxnard St
- 5915 Woodman Ave Unit 103
- 13801 Oxnard St Unit 206
- 5912 1/2 Mammoth Ave
- 5851 Woodman Ave
- 5948 Cantaloupe Ave
- 6210 Woodman Ave
- 13915 Oxnard St Unit 204
- 6039 Greenbush Ave
- 13931 Bessemer St
- 6255 Woodman Ave Unit 201
- 14037 Oxnard St
- 6333 Woodman Ave
- 13716 Victory Blvd
- 13355 Erwin St
- 13313 Oxnard St
