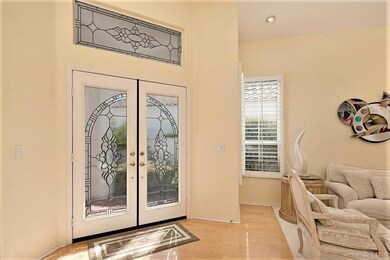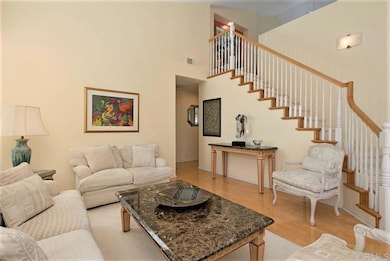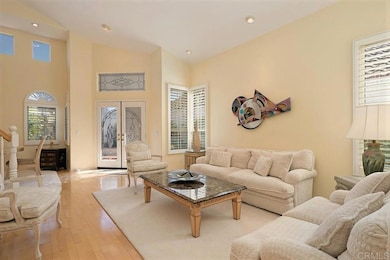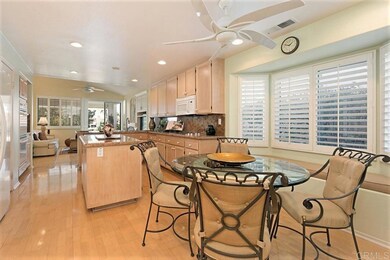
6016 Dassia Way Oceanside, CA 92056
Ocean Hills NeighborhoodHighlights
- Golf Course Community
- Gated with Attendant
- Senior Community
- Fitness Center
- Heated Spa
- RV Parking in Community
About This Home
As of February 2025Beautiful single detached home, Paros Floor Plan (see attached Documents for Floor Plan diagram) 1,982 SF offering a property embellished with many upgrades. Downstairs features the Master Suite, Living Room, Dining Area, Great Room with fireplace, gourmet Kitchen with island and walk-in pantry, Morning Room and expansive Laundry Room with great storage cabinetry. Upstairs is the Loft, Guest Bedroom and Guest Bath. The double door entry has custom leaded glass doors and matching clerestory windows above, same custom leaded glass in Master Bath over large soaking tub, Master Bedroom has closet addition plus walk-in closet, hardwood flooring and carpet, plantation shutters throughout and much more. Garage has high quality epoxy flooring, ample cabinetry along with attic access for great storage possibilities. Private back yard has western orientation with covered patio and additional wood patio cover with roll-down sun shade for your pleasure and relaxation to enjoy magnificent sunset views. Photography was taken prior, property has no furnishings.
Last Agent to Sell the Property
Allison James Estates & Homes License #01390284 Listed on: 06/02/2021

Last Buyer's Agent
Warren Kohn
Century 21 Acton Realty License #01012886

Home Details
Home Type
- Single Family
Est. Annual Taxes
- $10,042
Year Built
- Built in 1998
Lot Details
- 4,725 Sq Ft Lot
- Wood Fence
- Drip System Landscaping
- Level Lot
- Front and Back Yard Sprinklers
- Private Yard
- Lawn
- Garden
- Back and Front Yard
- Property is zoned R-1 Single Family Residence
HOA Fees
- $484 Monthly HOA Fees
Parking
- 2 Car Attached Garage
Property Views
- City Lights
- Peek-A-Boo
- Neighborhood
Home Design
- Mediterranean Architecture
- Turnkey
- Planned Development
- Spanish Tile Roof
- Concrete Perimeter Foundation
- Stucco
Interior Spaces
- 1,982 Sq Ft Home
- 2-Story Property
- Open Floorplan
- Two Story Ceilings
- Ceiling Fan
- Recessed Lighting
- Gas Fireplace
- Entryway
- Family Room with Fireplace
- Great Room
- Living Room
- Home Office
- Loft
- Storage
- Fire and Smoke Detector
- Attic
Kitchen
- Walk-In Pantry
- Double Oven
- Electric Cooktop
- Microwave
- Dishwasher
- Kitchen Island
- Granite Countertops
- Utility Sink
- Disposal
Flooring
- Wood
- Carpet
Bedrooms and Bathrooms
- 2 Bedrooms | 1 Primary Bedroom on Main
- Primary Bedroom Suite
- Walk-In Closet
- Remodeled Bathroom
- Granite Bathroom Countertops
- Corian Bathroom Countertops
- Private Water Closet
- Soaking Tub
- Separate Shower
- Exhaust Fan In Bathroom
Laundry
- Laundry Room
- Gas Dryer Hookup
Pool
- Heated Spa
- Saltwater Pool
- Solar Heated Spa
Outdoor Features
- Exterior Lighting
- Rain Gutters
Location
- Property is near a park
Utilities
- Forced Air Heating and Cooling System
- Hot Water Heating System
- Sewer Paid
- Cable TV Available
Listing and Financial Details
- Tax Tract Number 12630
- Assessor Parcel Number 1695013000
Community Details
Overview
- Senior Community
- Ocean Hills HOA, Phone Number (760) 758-7080
- Ocean Hills Subdivision
- Ocean Hills Country Club
- RV Parking in Community
Amenities
- Community Fire Pit
- Community Barbecue Grill
- Clubhouse
- Banquet Facilities
- Billiard Room
- Meeting Room
- Card Room
- Recreation Room
Recreation
- Golf Course Community
- Tennis Courts
- Bocce Ball Court
- Ping Pong Table
- Fitness Center
- Community Pool
- Community Spa
- Park
- Dog Park
- Hiking Trails
- Bike Trail
Security
- Gated with Attendant
- Resident Manager or Management On Site
Ownership History
Purchase Details
Home Financials for this Owner
Home Financials are based on the most recent Mortgage that was taken out on this home.Purchase Details
Purchase Details
Home Financials for this Owner
Home Financials are based on the most recent Mortgage that was taken out on this home.Purchase Details
Purchase Details
Similar Homes in Oceanside, CA
Home Values in the Area
Average Home Value in this Area
Purchase History
| Date | Type | Sale Price | Title Company |
|---|---|---|---|
| Grant Deed | $1,240,000 | Chicago Title | |
| Deed | -- | None Listed On Document | |
| Deed | -- | None Listed On Document | |
| Grant Deed | $892,000 | Ticor Title Company Of Ca | |
| Grant Deed | $330,000 | Chicago Title Co | |
| Grant Deed | $266,000 | Lawyers Title |
Mortgage History
| Date | Status | Loan Amount | Loan Type |
|---|---|---|---|
| Previous Owner | $592,000 | New Conventional |
Property History
| Date | Event | Price | Change | Sq Ft Price |
|---|---|---|---|---|
| 02/20/2025 02/20/25 | Sold | $1,240,000 | +1.2% | $620 / Sq Ft |
| 01/21/2025 01/21/25 | Pending | -- | -- | -- |
| 01/17/2025 01/17/25 | For Sale | $1,225,000 | +37.3% | $613 / Sq Ft |
| 08/05/2021 08/05/21 | Sold | $892,000 | -3.6% | $450 / Sq Ft |
| 07/15/2021 07/15/21 | Pending | -- | -- | -- |
| 06/29/2021 06/29/21 | Price Changed | $925,000 | -2.5% | $467 / Sq Ft |
| 06/04/2021 06/04/21 | For Sale | $949,000 | -- | $479 / Sq Ft |
Tax History Compared to Growth
Tax History
| Year | Tax Paid | Tax Assessment Tax Assessment Total Assessment is a certain percentage of the fair market value that is determined by local assessors to be the total taxable value of land and additions on the property. | Land | Improvement |
|---|---|---|---|---|
| 2024 | $10,042 | $928,035 | $334,584 | $593,451 |
| 2023 | $9,800 | $909,839 | $328,024 | $581,815 |
| 2022 | $9,774 | $892,000 | $321,593 | $570,407 |
| 2021 | $5,324 | $482,043 | $173,791 | $308,252 |
| 2020 | $5,306 | $477,101 | $172,009 | $305,092 |
| 2019 | $5,228 | $467,747 | $168,637 | $299,110 |
| 2018 | $4,969 | $458,577 | $165,331 | $293,246 |
| 2017 | $4,877 | $449,587 | $162,090 | $287,497 |
| 2016 | $4,761 | $440,772 | $158,912 | $281,860 |
| 2015 | $4,743 | $434,152 | $156,525 | $277,627 |
| 2014 | $4,625 | $425,648 | $153,459 | $272,189 |
Agents Affiliated with this Home
-
Tyson Lund

Seller's Agent in 2025
Tyson Lund
The Lund Team, Inc
(760) 533-7684
16 in this area
239 Total Sales
-
Tammy Barbee
T
Seller Co-Listing Agent in 2025
Tammy Barbee
The Lund Team, Inc
(760) 815-7355
4 in this area
55 Total Sales
-
Patricia Smith

Buyer's Agent in 2025
Patricia Smith
Coldwell Banker Realty
(760) 305-3073
79 in this area
84 Total Sales
-
Cyndy Hamasaki

Seller's Agent in 2021
Cyndy Hamasaki
Allison James Estates & Homes
(760) 835-4050
13 in this area
13 Total Sales
-

Buyer's Agent in 2021
Warren Kohn
Century 21 Acton Realty
(650) 947-4678
2 in this area
172 Total Sales
Map
Source: California Regional Multiple Listing Service (CRMLS)
MLS Number: NDP2106232
APN: 169-501-30
- 5090 Siros Way
- 5015 Alicante Way
- 4994 Alicante Way
- 2040 Redwood Crest
- 4912 Keos Way
- 4946 Alicante Way
- 4981 Lamia Way
- 6017 Piros Way
- 6056 Piros Way
- 4979 Poseidon Way
- 4078 Lemnos Way
- 1996 Cherrywood St
- 4885 Demeter Way
- 4058 Lemnos Way
- 4780 Miletus Way
- 4161 Rhodes Way
- 2066 Sequoia Crest
- 2064 White Birch Dr
- 4732 Galicia Way
- 4946 Kalamis Way






