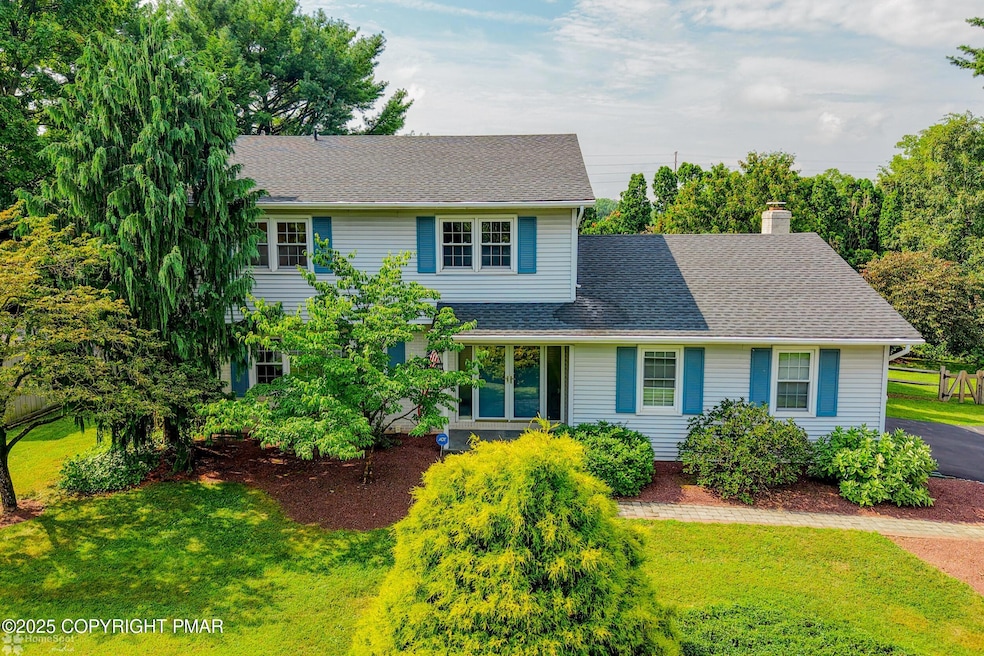
6016 Fairway Ln Allentown, PA 18106
Lower Macungie Township East NeighborhoodEstimated payment $2,969/month
Highlights
- Colonial Architecture
- Wood Flooring
- 2 Car Attached Garage
- Emmaus High School Rated A-
- No HOA
- Eat-In Kitchen
About This Home
Nestled in the sought-after Shepherd Hills community, this spacious colonial home offers an unbeatable location right along the golf course. Enjoy a well manicured and fenced-in backyard while basking in the natural light that fills every room. Designed for both comfort and style, this home features large room sizes, an airy layout perfect for everyday living and entertaining. Hardwood floors throughout the first and second floors. Open concept living room and dining room boast a large picture window, neutral paint and glass slider to the rear covered patio and deck. Eat-In kitchen with solid wood cabinets, plenty of counter and cabinet space. Convenient first floor laundry. Washer, Dryer and Refrigerator are included. Cozy family room with wood burning fireplace and glass slider to the rear deck with electric awning. Finished basement with an additional recreation/flex space and storage room. Second floor primary bedroom boasts two double closets, on suite full bath with shower and glass sliders to the balcony. Three more additional bedrooms and another full hall bath complete this well maintained home. Updated roof & windows throughout. Two zone central air. Prime location—just minutes from shopping, dining, and major commuter routes, yet tucked away in a peaceful, scenic setting. A rare opportunity to enjoy golf course living in the heart of Lower Macungie.
Listing Agent
Keller Williams Real Estate - Northampton Co License #AB066197 Listed on: 08/17/2025

Home Details
Home Type
- Single Family
Est. Annual Taxes
- $5,612
Year Built
- Built in 1972
Lot Details
- 0.34 Acre Lot
Parking
- 2 Car Attached Garage
- 2 Open Parking Spaces
Home Design
- Colonial Architecture
- Fiberglass Roof
- Asphalt Roof
- Aluminum Siding
- Concrete Perimeter Foundation
Interior Spaces
- 2,351 Sq Ft Home
- 2-Story Property
- Wood Burning Fireplace
- Entrance Foyer
- Family Room with Fireplace
- Living Room
- Dining Room
- Finished Basement
- Basement Fills Entire Space Under The House
Kitchen
- Eat-In Kitchen
- Electric Oven
- Electric Range
- Dishwasher
Flooring
- Wood
- Carpet
- Tile
- Luxury Vinyl Tile
Bedrooms and Bathrooms
- 4 Bedrooms
- Primary Bedroom Upstairs
Laundry
- Laundry Room
- Laundry on main level
- Dryer
- Washer
Utilities
- Forced Air Zoned Cooling and Heating System
- Heat Pump System
Community Details
- No Home Owners Association
Listing and Financial Details
- Assessor Parcel Number 547540247986 1
Map
Home Values in the Area
Average Home Value in this Area
Tax History
| Year | Tax Paid | Tax Assessment Tax Assessment Total Assessment is a certain percentage of the fair market value that is determined by local assessors to be the total taxable value of land and additions on the property. | Land | Improvement |
|---|---|---|---|---|
| 2025 | $5,433 | $212,800 | $38,900 | $173,900 |
| 2024 | $5,256 | $212,800 | $38,900 | $173,900 |
| 2023 | $5,151 | $212,800 | $38,900 | $173,900 |
| 2022 | $5,029 | $212,800 | $173,900 | $38,900 |
| 2021 | $4,922 | $212,800 | $38,900 | $173,900 |
| 2020 | $4,875 | $212,800 | $38,900 | $173,900 |
| 2019 | $4,792 | $212,800 | $38,900 | $173,900 |
| 2018 | $4,729 | $212,800 | $38,900 | $173,900 |
| 2017 | $4,647 | $212,800 | $38,900 | $173,900 |
| 2016 | -- | $212,800 | $38,900 | $173,900 |
| 2015 | -- | $212,800 | $38,900 | $173,900 |
| 2014 | -- | $212,800 | $38,900 | $173,900 |
Property History
| Date | Event | Price | Change | Sq Ft Price |
|---|---|---|---|---|
| 08/21/2025 08/21/25 | Pending | -- | -- | -- |
| 08/17/2025 08/17/25 | For Sale | $459,000 | -- | $195 / Sq Ft |
Purchase History
| Date | Type | Sale Price | Title Company |
|---|---|---|---|
| Interfamily Deed Transfer | -- | None Available | |
| Deed | $270,000 | None Available | |
| Deed | $96,000 | -- |
Mortgage History
| Date | Status | Loan Amount | Loan Type |
|---|---|---|---|
| Open | $242,000 | Credit Line Revolving | |
| Previous Owner | $125,000 | Unknown |
Similar Homes in Allentown, PA
Source: Pocono Mountains Association of REALTORS®
MLS Number: PM-134900
APN: 547540247986-1
- 6073 Shepherd Hills Ave
- 6115 Timberknoll Dr
- 6563 Lower MacUngie Rd
- 2073 Rolling Meadow Dr
- 1536 Cambridge Dr
- 5631 Stonecroft Ln
- 6645 Stein Way Unit 6639-6661
- 5901 John Fries Dr
- 6341 Sauterne Dr
- 6022 Eli Cir
- 5475 Hamilton Blvd
- 5475 Hamilton Blvd Unit 7
- 1610 Cherry Ln
- 1190 Grange Rd
- 1190 Grange Rd Unit Z4
- 1190 Grange Rd Unit O4
- 2454 Dubonnet Dr
- 5133 Meadow Ln
- 2173 Brookside Rd
- 2114 Four Seasons Blvd






