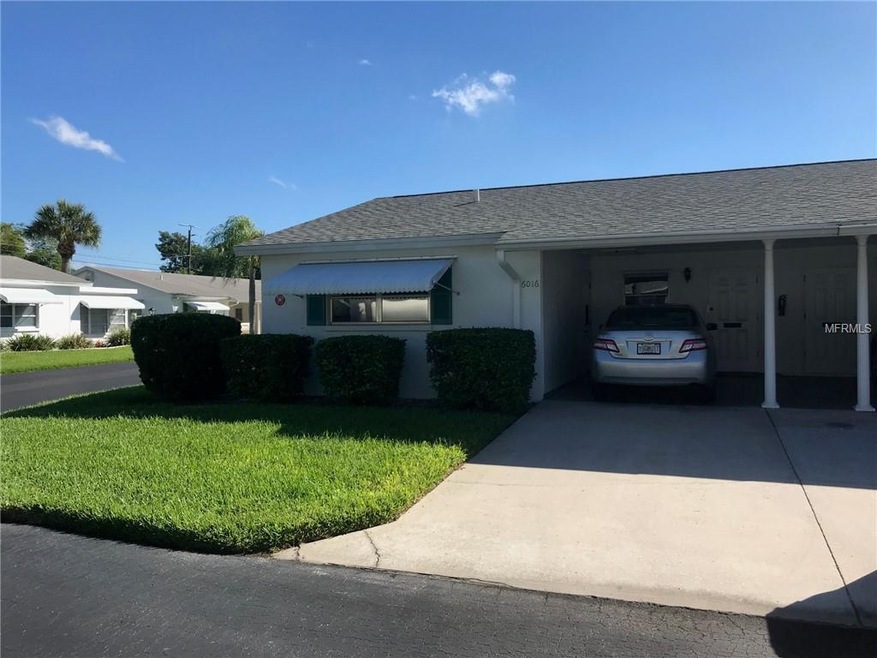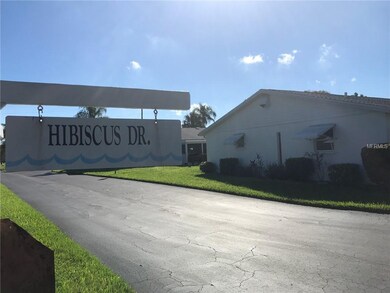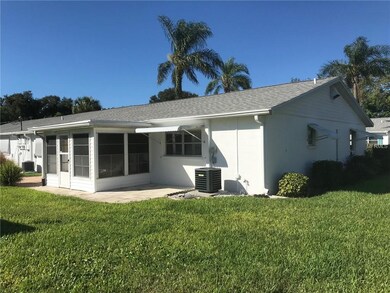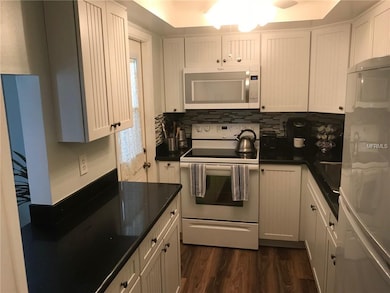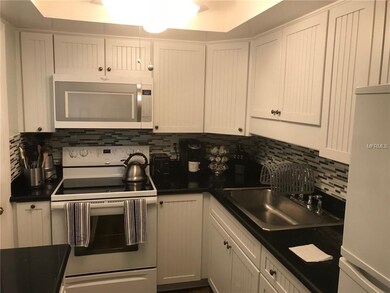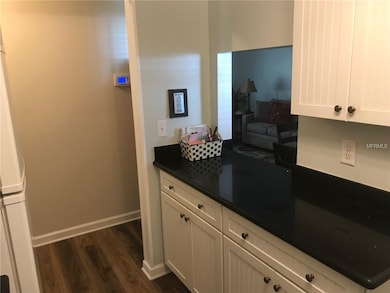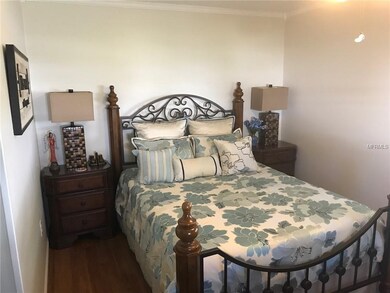
6016 Hibiscus Dr Bradenton, FL 34207
Highlights
- Senior Community
- Bamboo Flooring
- Community Pool
- 4.35 Acre Lot
- End Unit
- French Doors
About This Home
As of March 2025Beautifully updated and cared for 2 Bedroom 1 Bath END UNIT in Parkway Villas! Includes an enclosed Lanai, attached Carport parking, Washer Dryer in unit, 2018 Roof, 2016 HVAC, 2018 Vinyl flooring in main living, Washer Dryer 2017, Hot Water Heater 2014, and Exterior Building painted 2018. Renovated Kitchen and Bathroom, Bamboo and Vinyl Flooring, and Stone patio adjacent to lanai. The spacious Master bedroom has a walk-in closet, with built in dresser and custom shelving. Conveniently located less than 1 mile to Target and Publix. Community has a heated pool, shuffleboard courts and 100mb internet.
Last Agent to Sell the Property
MICHAEL SAUNDERS & COMPANY License #3054744 Listed on: 10/18/2018

Property Details
Home Type
- Condominium
Est. Annual Taxes
- $435
Year Built
- Built in 1980
Lot Details
- End Unit
HOA Fees
- $261 Monthly HOA Fees
Parking
- 1 Carport Space
Home Design
- Slab Foundation
- Shingle Roof
- Block Exterior
- Stucco
Interior Spaces
- 929 Sq Ft Home
- 1-Story Property
- Ceiling Fan
- Blinds
- French Doors
Kitchen
- Range<<rangeHoodToken>>
- <<microwave>>
- Disposal
Flooring
- Bamboo
- Vinyl
Bedrooms and Bathrooms
- 2 Bedrooms
- 1 Full Bathroom
Laundry
- Laundry in unit
- Dryer
- Washer
Utilities
- Central Heating and Cooling System
- Cable TV Available
Listing and Financial Details
- Down Payment Assistance Available
- Homestead Exemption
- Visit Down Payment Resource Website
- Tax Lot 1
- Assessor Parcel Number 6136709091
Community Details
Overview
- Senior Community
- Association fees include cable TV, internet, ground maintenance, maintenance repairs, pool maintenance, trash
- Parkway Villas Condo Community
- Parkway Villas Condo Un 6 Subdivision
- The community has rules related to deed restrictions
- Rental Restrictions
Recreation
- Community Pool
Pet Policy
- No Pets Allowed
Ownership History
Purchase Details
Home Financials for this Owner
Home Financials are based on the most recent Mortgage that was taken out on this home.Purchase Details
Home Financials for this Owner
Home Financials are based on the most recent Mortgage that was taken out on this home.Purchase Details
Purchase Details
Home Financials for this Owner
Home Financials are based on the most recent Mortgage that was taken out on this home.Purchase Details
Purchase Details
Purchase Details
Home Financials for this Owner
Home Financials are based on the most recent Mortgage that was taken out on this home.Purchase Details
Home Financials for this Owner
Home Financials are based on the most recent Mortgage that was taken out on this home.Similar Homes in Bradenton, FL
Home Values in the Area
Average Home Value in this Area
Purchase History
| Date | Type | Sale Price | Title Company |
|---|---|---|---|
| Warranty Deed | $183,500 | None Listed On Document | |
| Warranty Deed | $86,500 | Msc Title In C | |
| Warranty Deed | $74,000 | Msc Title Inc | |
| Deed | $65,000 | Attorney | |
| Interfamily Deed Transfer | -- | Attorney | |
| Warranty Deed | $130,000 | None Available | |
| Warranty Deed | $70,000 | Title Insurance | |
| Warranty Deed | $47,000 | -- |
Mortgage History
| Date | Status | Loan Amount | Loan Type |
|---|---|---|---|
| Open | $98,500 | New Conventional | |
| Previous Owner | $44,100 | New Conventional | |
| Previous Owner | $20,000 | Stand Alone First | |
| Previous Owner | $25,000 | Credit Line Revolving | |
| Previous Owner | $30,300 | Purchase Money Mortgage |
Property History
| Date | Event | Price | Change | Sq Ft Price |
|---|---|---|---|---|
| 06/30/2025 06/30/25 | For Sale | $193,000 | +5.2% | $208 / Sq Ft |
| 03/28/2025 03/28/25 | Sold | $183,500 | -0.8% | $198 / Sq Ft |
| 03/03/2025 03/03/25 | Pending | -- | -- | -- |
| 02/08/2025 02/08/25 | For Sale | $184,900 | +113.8% | $199 / Sq Ft |
| 02/07/2019 02/07/19 | Sold | $86,500 | -3.8% | $93 / Sq Ft |
| 11/01/2018 11/01/18 | Pending | -- | -- | -- |
| 10/18/2018 10/18/18 | For Sale | $89,900 | -- | $97 / Sq Ft |
Tax History Compared to Growth
Tax History
| Year | Tax Paid | Tax Assessment Tax Assessment Total Assessment is a certain percentage of the fair market value that is determined by local assessors to be the total taxable value of land and additions on the property. | Land | Improvement |
|---|---|---|---|---|
| 2024 | $1,914 | $135,150 | -- | $135,150 |
| 2023 | $1,946 | $148,750 | $0 | $148,750 |
| 2022 | $1,505 | $91,350 | $0 | $91,350 |
| 2021 | $1,280 | $71,000 | $0 | $71,000 |
| 2020 | $1,330 | $71,000 | $0 | $71,000 |
| 2019 | $1,228 | $64,500 | $0 | $64,500 |
| 2018 | $470 | $42,909 | $0 | $0 |
| 2017 | $435 | $42,026 | $0 | $0 |
| 2016 | $1,011 | $53,125 | $0 | $0 |
| 2015 | $176 | $26,183 | $0 | $0 |
| 2014 | $176 | $25,975 | $0 | $0 |
| 2013 | $166 | $25,591 | $0 | $0 |
Agents Affiliated with this Home
-
Kimberly Clifton

Seller's Agent in 2025
Kimberly Clifton
PREFERRED SHORE LLC
(941) 556-0500
1 in this area
25 Total Sales
-
Tina Seaman
T
Seller's Agent in 2025
Tina Seaman
PREFERRED SHORE LLC
(941) 400-7966
2 in this area
7 Total Sales
-
Rachel McCoy

Buyer's Agent in 2025
Rachel McCoy
COLDWELL BANKER REALTY
(813) 245-2858
3 in this area
61 Total Sales
-
Adam Cuffaro

Seller's Agent in 2019
Adam Cuffaro
Michael Saunders
(941) 812-0791
2 in this area
264 Total Sales
-
Ellen Renner
E
Buyer's Agent in 2019
Ellen Renner
CHARLES RUTENBERG REALTY INC
11 Total Sales
Map
Source: Stellar MLS
MLS Number: A4416482
APN: 61367-0909-1
- 6006 Hibiscus Dr
- 6023 Hibiscus Dr Unit 177
- 6003 Coral Way Unit 151
- 6110 Coral Way
- 2218 Orange Blossom Ln
- 2431 Bayshore Gardens Pkwy Unit 19
- 2415 Bayshore Gardens Pkwy Unit 2
- 2415 Bayshore Gardens Pkwy Unit 8
- 2453 Flamingo Blvd Unit K33
- 2696 60th Avenue Terrace W Unit 10
- 2423 Flamingo Blvd Unit K29
- 6087 Coral Way Unit 2
- 2207 Sunset Dr Unit E5
- 2211 Sunset Dr Unit E3
- 2509 Flamingo Blvd Unit L7
- 2706 60th Avenue Dr W
- 2311 N Wellesley Dr
- 5903 Canal Dr Unit I24
- 2330 Canal Dr Unit G27
- 2326 Canal Dr Unit G25
