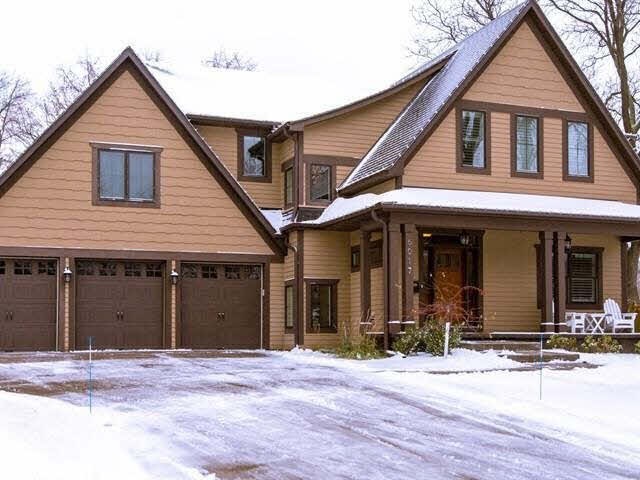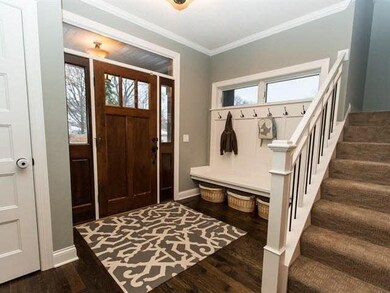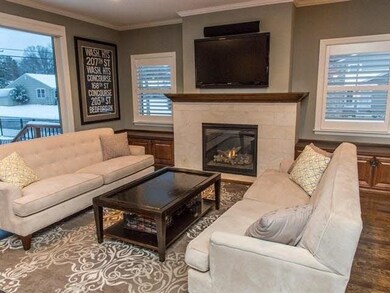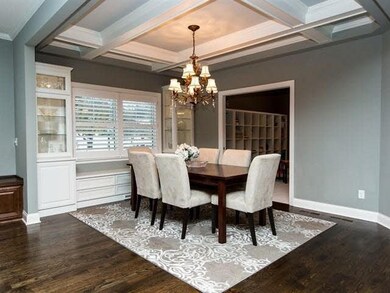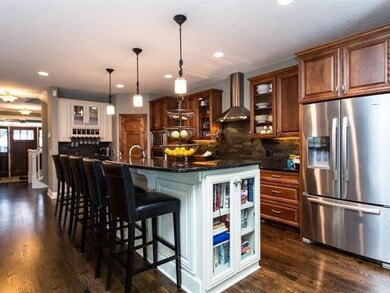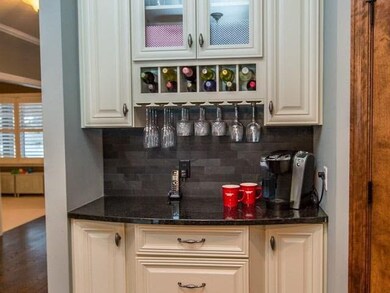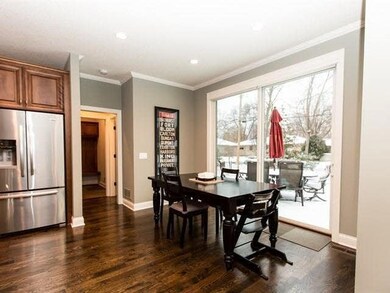
6017 Code Ave Edina, MN 55436
Birchcrest NeighborhoodHighlights
- Deck
- Wood Flooring
- Breakfast Area or Nook
- Countryside Elementary School Rated A
- Corner Lot
- 4-minute walk to Tingdale Park
About This Home
As of February 2015Custom home-appointed w/quality details, enhanced by the home owner: full home audio, Craftsman built-ins, Master & Junior suites, 8 ft doors, restaurant caliber kitchen, envious wet & wine bar, deck & fenced yard. See supplement for details.
Last Agent to Sell the Property
Heather Dawe
RE/MAX Results Listed on: 12/05/2014
Co-Listed By
John Hemann
RE/MAX Results
Last Buyer's Agent
Pramod Chopra
Edina Realty, Inc.
Home Details
Home Type
- Single Family
Est. Annual Taxes
- $11,533
Year Built
- Built in 2011
Lot Details
- 0.25 Acre Lot
- Lot Dimensions are 90x135
- Fenced Yard
- Corner Lot
- Sprinkler System
- Few Trees
Home Design
- Poured Concrete
- Asphalt Shingled Roof
- Cement Board or Planked
Interior Spaces
- 2-Story Property
- Gas Fireplace
- Formal Dining Room
Kitchen
- Breakfast Area or Nook
- <<builtInOvenToken>>
- Cooktop<<rangeHoodToken>>
- <<microwave>>
- Dishwasher
- Disposal
Flooring
- Wood
- Tile
Bedrooms and Bathrooms
- 5 Bedrooms
- Walk-In Closet
- Primary Bathroom is a Full Bathroom
- Bathroom on Main Level
Laundry
- Dryer
- Washer
Finished Basement
- Basement Fills Entire Space Under The House
- Sump Pump
- Drain
- Basement Window Egress
Parking
- 3 Car Attached Garage
- Garage Door Opener
- Driveway
Eco-Friendly Details
- Air Exchanger
Outdoor Features
- Deck
- Patio
- Porch
Utilities
- Forced Air Heating and Cooling System
- Water Softener is Owned
Listing and Financial Details
- Assessor Parcel Number 3311721340022
Ownership History
Purchase Details
Home Financials for this Owner
Home Financials are based on the most recent Mortgage that was taken out on this home.Purchase Details
Home Financials for this Owner
Home Financials are based on the most recent Mortgage that was taken out on this home.Similar Homes in Edina, MN
Home Values in the Area
Average Home Value in this Area
Purchase History
| Date | Type | Sale Price | Title Company |
|---|---|---|---|
| Warranty Deed | $966,000 | Home Title | |
| Warranty Deed | $776,061 | Land Tittle Inc |
Mortgage History
| Date | Status | Loan Amount | Loan Type |
|---|---|---|---|
| Open | $200,000 | Commercial | |
| Open | $510,400 | New Conventional | |
| Previous Owner | $772,800 | New Conventional | |
| Previous Owner | $191,000 | Credit Line Revolving | |
| Previous Owner | $417,000 | New Conventional |
Property History
| Date | Event | Price | Change | Sq Ft Price |
|---|---|---|---|---|
| 02/05/2015 02/05/15 | Sold | $966,000 | -1.3% | $234 / Sq Ft |
| 12/30/2014 12/30/14 | Pending | -- | -- | -- |
| 12/05/2014 12/05/14 | For Sale | $979,000 | +26.1% | $237 / Sq Ft |
| 02/03/2012 02/03/12 | Sold | $776,061 | -2.4% | $188 / Sq Ft |
| 01/30/2012 01/30/12 | Pending | -- | -- | -- |
| 12/14/2011 12/14/11 | For Sale | $795,000 | -- | $193 / Sq Ft |
Tax History Compared to Growth
Tax History
| Year | Tax Paid | Tax Assessment Tax Assessment Total Assessment is a certain percentage of the fair market value that is determined by local assessors to be the total taxable value of land and additions on the property. | Land | Improvement |
|---|---|---|---|---|
| 2023 | $16,324 | $1,190,000 | $310,200 | $879,800 |
| 2022 | $14,717 | $1,103,600 | $282,000 | $821,600 |
| 2021 | $14,478 | $1,012,300 | $235,000 | $777,300 |
| 2020 | $14,045 | $994,600 | $236,200 | $758,400 |
| 2019 | $14,337 | $950,700 | $231,200 | $719,500 |
| 2018 | $13,644 | $920,300 | $212,700 | $707,600 |
| 2017 | $13,763 | $894,000 | $185,000 | $709,000 |
| 2016 | $12,782 | $847,100 | $175,000 | $672,100 |
| 2015 | $12,424 | $855,900 | $200,100 | $655,800 |
| 2014 | -- | $765,500 | $186,200 | $579,300 |
Agents Affiliated with this Home
-
H
Seller's Agent in 2015
Heather Dawe
RE/MAX
-
J
Seller Co-Listing Agent in 2015
John Hemann
RE/MAX
-
P
Buyer's Agent in 2015
Pramod Chopra
Edina Realty, Inc.
Map
Source: REALTOR® Association of Southern Minnesota
MLS Number: 4701022
APN: 33-117-21-34-0022
- 5313 Birchcrest Dr
- 6000 Hansen Rd
- 4828 Valley View Rd
- 5317 Maddox Ln
- 5505 Countryside Rd
- 6333 Wilryan Ave
- 5624 Dale Ave
- 6219 Westridge Blvd
- 6200 Virginia Ave S
- 4860 W 64th St
- 6017 Concord Ave
- 6232 Virginia Ave S
- 6425 Josephine Ave
- 5220 W 56th St
- 6328 Valley View Rd
- 5048 Kent Ave
- 5821 Ashcroft Ave
- 5112 Windsor Ave
- 5613 Warden Ave
- 6521 Wilryan Ave
