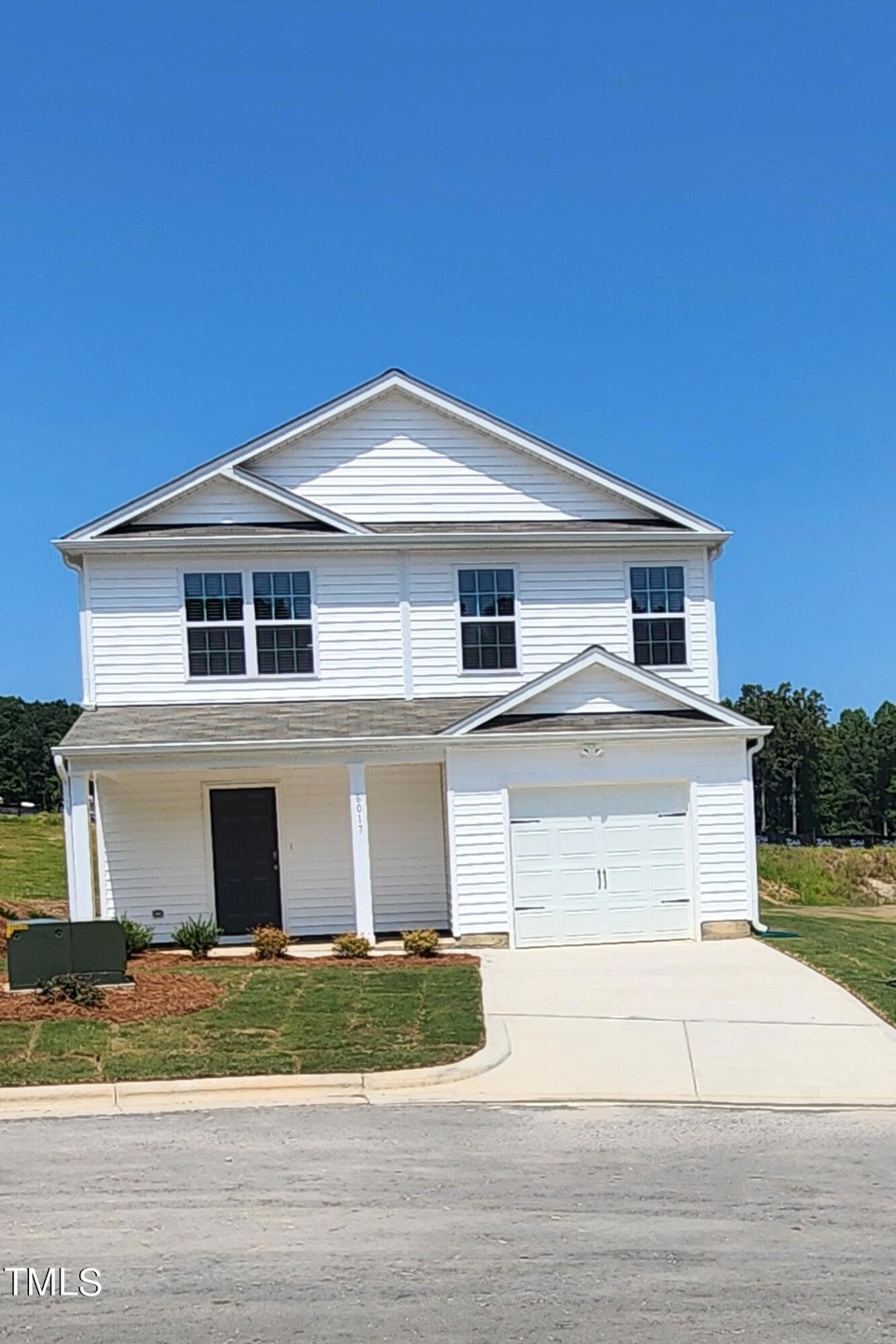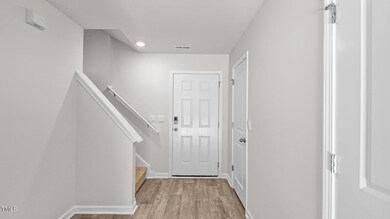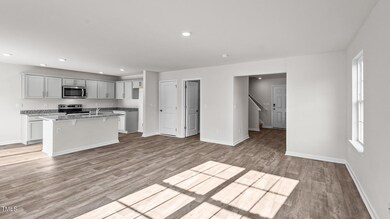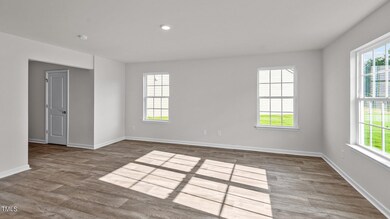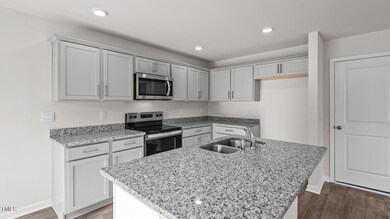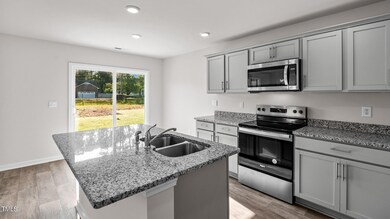
6017 Howth Way Raleigh, NC 27610
Southeast Raleigh NeighborhoodHighlights
- Under Construction
- Traditional Architecture
- Neighborhood Views
- Open Floorplan
- Granite Countertops
- Breakfast Room
About This Home
As of October 2024MOVE IN READY!!!! The Oliver floorplan boasts an open layout, great for entertaining guests or spending quality time with family. As you step inside, you're led into a warm living room that flows seamlessly into the dining area and kitchen. The kitchen features electric appliances, granite countertops, and a convenient breakfast bar for casual meals. The primary bedroom features a large walk-in closet and a private en-suite bathroom with a large walk-in shower. The two additional bedrooms upstairs share a full bathroom with a shower/tub combo. Other notable features of this home include a cozy front porch, a convenient laundry room, and a one-car garage for added storage or parking. Smart home features included!
Last Agent to Sell the Property
DR Horton-Terramor Homes, LLC License #326785 Listed on: 08/24/2024

Home Details
Home Type
- Single Family
Est. Annual Taxes
- $2,024
Year Built
- Built in 2024 | Under Construction
Lot Details
- 5,314 Sq Ft Lot
- South Facing Home
- Landscaped
HOA Fees
- $64 Monthly HOA Fees
Parking
- 1 Car Attached Garage
- Front Facing Garage
- Garage Door Opener
- Private Driveway
Home Design
- Traditional Architecture
- Slab Foundation
- Frame Construction
- Batts Insulation
- Shingle Roof
- Fiberglass Roof
- Vinyl Siding
Interior Spaces
- 1,669 Sq Ft Home
- 2-Story Property
- Open Floorplan
- Wired For Data
- Low Emissivity Windows
- Window Screens
- Family Room
- Breakfast Room
- Neighborhood Views
Kitchen
- Electric Range
- Microwave
- Dishwasher
- Stainless Steel Appliances
- Kitchen Island
- Granite Countertops
- Quartz Countertops
Flooring
- Carpet
- Vinyl
Bedrooms and Bathrooms
- 3 Bedrooms
- Walk-In Closet
- Double Vanity
- Walk-in Shower
Laundry
- Laundry Room
- Laundry on upper level
- Dryer
- Washer
Attic
- Scuttle Attic Hole
- Pull Down Stairs to Attic
Schools
- Barwell Elementary School
- East Garner Middle School
- South Garner High School
Utilities
- Cooling Available
- Heating Available
- Electric Water Heater
- Septic System
- Cable TV Available
Additional Features
- Patio
- Grass Field
Community Details
- Association fees include ground maintenance
- Charleston Management Association, Phone Number (919) 847-3003
- Built by D.R. Horton
- Barwell Park Subdivision, Oliver Floorplan
Listing and Financial Details
- Home warranty included in the sale of the property
- Assessor Parcel Number 1732307341
Ownership History
Purchase Details
Home Financials for this Owner
Home Financials are based on the most recent Mortgage that was taken out on this home.Similar Homes in the area
Home Values in the Area
Average Home Value in this Area
Purchase History
| Date | Type | Sale Price | Title Company |
|---|---|---|---|
| Special Warranty Deed | $370,000 | None Listed On Document |
Mortgage History
| Date | Status | Loan Amount | Loan Type |
|---|---|---|---|
| Open | $296,000 | New Conventional |
Property History
| Date | Event | Price | Change | Sq Ft Price |
|---|---|---|---|---|
| 10/21/2024 10/21/24 | Sold | $370,000 | 0.0% | $222 / Sq Ft |
| 09/26/2024 09/26/24 | Pending | -- | -- | -- |
| 08/27/2024 08/27/24 | Price Changed | $370,000 | -2.2% | $222 / Sq Ft |
| 08/24/2024 08/24/24 | For Sale | $378,290 | -- | $227 / Sq Ft |
Tax History Compared to Growth
Tax History
| Year | Tax Paid | Tax Assessment Tax Assessment Total Assessment is a certain percentage of the fair market value that is determined by local assessors to be the total taxable value of land and additions on the property. | Land | Improvement |
|---|---|---|---|---|
| 2024 | $651 | $75,000 | $75,000 | $0 |
Agents Affiliated with this Home
-
Shawkeyda Pilson

Seller's Agent in 2024
Shawkeyda Pilson
DR Horton-Terramor Homes, LLC
(276) 790-7783
24 in this area
90 Total Sales
-
Steven Buning

Seller Co-Listing Agent in 2024
Steven Buning
Toll Brothers, Inc.
(919) 390-8434
42 in this area
184 Total Sales
-
Leah Beeson
L
Buyer's Agent in 2024
Leah Beeson
Keller Williams Realty Cary
(305) 710-4521
1 in this area
5 Total Sales
Map
Source: Doorify MLS
MLS Number: 10048879
APN: 1732.18-30-7341-000
