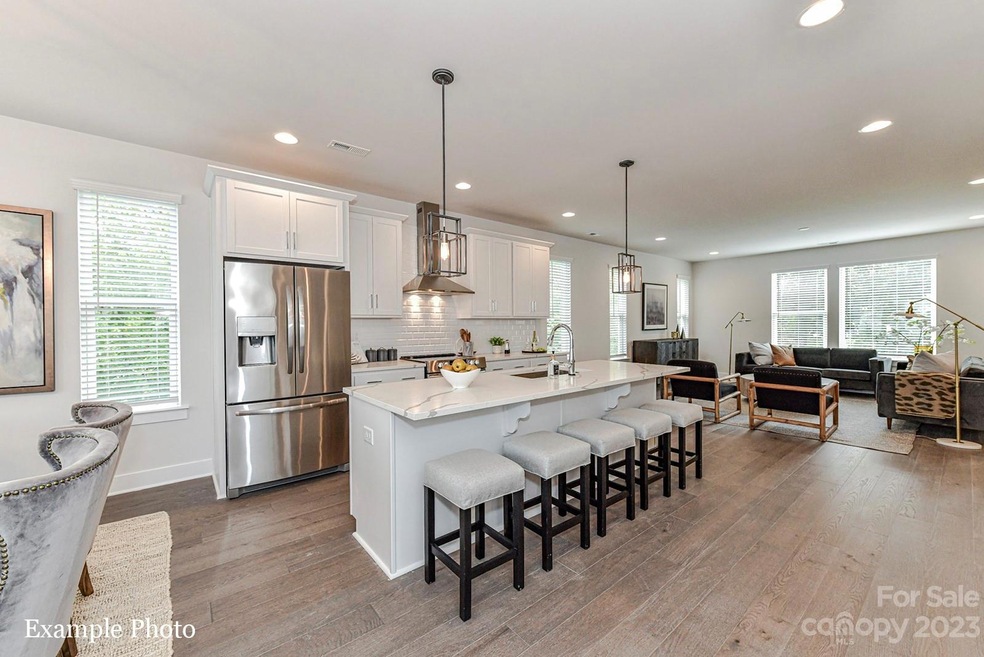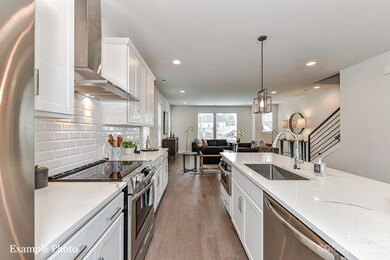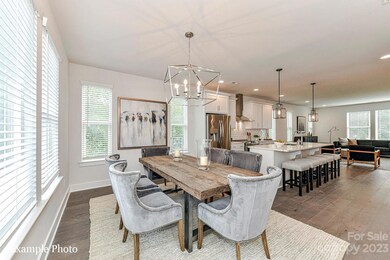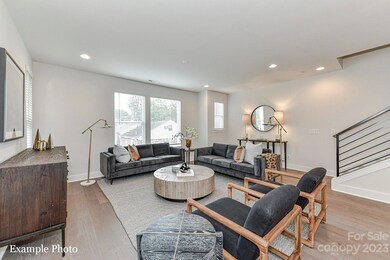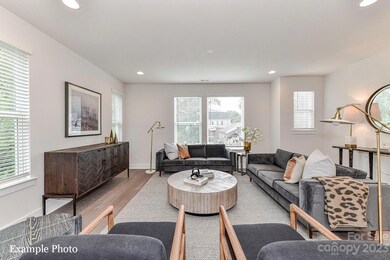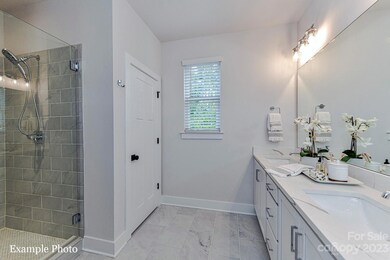
6017 Irwins Branch Dr Unit 10 Charlotte, NC 28217
York Road NeighborhoodEstimated Value: $740,000 - $784,000
Highlights
- Under Construction
- Open Floorplan
- Modern Architecture
- Dilworth Elementary School: Latta Campus Rated A-
- Wood Flooring
- End Unit
About This Home
As of December 2023SELLER CONTRIBUTING UP TO $12,000 TOWARDS CLOSING COSTS OR LOWERING THE INTEREST RATE! COMMUNITY HAS NO RENTAL RESTRICTIONS. LOWER SOUTH END LIVING... Steps from Olde Mecklenburg Brewery, Queen Park Social, Protagonist, Southend Brewery, Sugar Creek Brewery, RALLY, Hive Fitness, and more! This New END TOWNHOME W/ ROOFTOP TERRACE features 4 bedrooms, 3 full and (2) 1/2 baths, 2 side by side car garage w/ electric car outlet. Well-appointed upscale finishes include 6-inch plank hardwood floors throughout, white shaker style cabinets, upgraded quartz countertops, stainless steel appliances including refrigerator, range, dishwasher, microwave, washer/dryer, designer closet shelving, blinds, decorative lighting, and more! Enjoy urban living at its best close to shopping, restaurants, entertainment and the Scaleybark Light Rail Station!
Last Agent to Sell the Property
Hopper Communities INC Brokerage Email: debmicale1@gmail.com License #289114 Listed on: 03/22/2023
Townhouse Details
Home Type
- Townhome
Est. Annual Taxes
- $1,064
Year Built
- Built in 2023 | Under Construction
Lot Details
- End Unit
- Lawn
HOA Fees
- $294 Monthly HOA Fees
Parking
- 2 Car Attached Garage
- Rear-Facing Garage
- Garage Door Opener
Home Design
- Modern Architecture
- Brick Exterior Construction
- Slab Foundation
- Wood Siding
Interior Spaces
- 4-Story Property
- Open Floorplan
- Wired For Data
- Entrance Foyer
- Pull Down Stairs to Attic
Kitchen
- Electric Oven
- Electric Range
- Microwave
- Plumbed For Ice Maker
- Dishwasher
- Kitchen Island
- Disposal
Flooring
- Wood
- Tile
Bedrooms and Bathrooms
- 4 Bedrooms
- Walk-In Closet
Laundry
- Laundry Room
- Dryer
- Washer
Outdoor Features
- Balcony
Utilities
- Heat Pump System
- Electric Water Heater
- Cable TV Available
Community Details
- Hawthorne Management Association, Phone Number (704) 377-0114
- Loso Terraces Condos
- Built by Hopper Communities
- Loso Terraces Subdivision, The Cama Floorplan
- Mandatory home owners association
Listing and Financial Details
- Assessor Parcel Number 14902645
Ownership History
Purchase Details
Home Financials for this Owner
Home Financials are based on the most recent Mortgage that was taken out on this home.Similar Homes in Charlotte, NC
Home Values in the Area
Average Home Value in this Area
Purchase History
| Date | Buyer | Sale Price | Title Company |
|---|---|---|---|
| Etwaroo Raviraj | $730,000 | Chicago Title |
Mortgage History
| Date | Status | Borrower | Loan Amount |
|---|---|---|---|
| Open | Etwaroo Raviraj | $656,910 |
Property History
| Date | Event | Price | Change | Sq Ft Price |
|---|---|---|---|---|
| 12/28/2023 12/28/23 | Sold | $729,900 | 0.0% | $299 / Sq Ft |
| 10/12/2023 10/12/23 | Price Changed | $729,900 | -2.9% | $299 / Sq Ft |
| 06/29/2023 06/29/23 | Price Changed | $752,000 | +16.8% | $308 / Sq Ft |
| 03/22/2023 03/22/23 | For Sale | $644,000 | -- | $264 / Sq Ft |
Tax History Compared to Growth
Tax History
| Year | Tax Paid | Tax Assessment Tax Assessment Total Assessment is a certain percentage of the fair market value that is determined by local assessors to be the total taxable value of land and additions on the property. | Land | Improvement |
|---|---|---|---|---|
| 2023 | $1,064 | $145,000 | $145,000 | $0 |
| 2022 | $1,062 | $110,000 | $110,000 | $0 |
Agents Affiliated with this Home
-
Deb Micale

Seller's Agent in 2023
Deb Micale
Hopper Communities INC
(980) 245-6183
68 in this area
291 Total Sales
-
Michele Teague
M
Buyer's Agent in 2023
Michele Teague
Stephen Cooley Real Estate
(704) 499-9099
1 in this area
59 Total Sales
Map
Source: Canopy MLS (Canopy Realtor® Association)
MLS Number: 4013134
APN: 149-026-45
- 5048 York Park Ln
- 7020 Loso Commons Way
- 3022 Loso Terrace Unit 52
- 3016 Loso Terrace Unit 53
- 3008 Loso Terrace Unit 55
- 3013 Loso Terrace Unit 59
- 3004 Loso Terrace Unit 56
- 3009 Loso Terrace Unit 58
- 306 Cloudcroft Alley
- 3919 Sarah Dr Unit 14
- 112 Atterberry Alley
- 507 Bowman Rd
- 554 W Cama St
- 3737 S Tryon St
- 3645 S Tryon St
- 3626 S Tryon St Unit 21
- 6013 Countess Dr Unit 51
- 6009 Countess Dr Unit 50
- 6005 Countess Dr Unit 49
- 3614 S Tryon St Unit 18
- 6017 Irwins Branch Dr Unit 10
- 6021 Irwins Branch Dr Unit 9
- 5041 York Park Ln Unit 27
- 5045 York Park Ln Unit 26
- 5039 York Park Ln Unit 28
- 6020 Irwins Branch Dr Unit 12
- 5035 York Park Ln Unit 29
- 6016 Irwins Branch Dr Unit 13
- 6012 Irwins Branch Dr
- 6012 Irwins Branch Dr Unit 14
- 6008 Irwins Branch Dr Unit 15
- 6024 Irwins Branch Dr Unit 11
- 5031 York Park Ln Unit 30
- 4125 S Tryon St
- 4127 S Tryon St
- 5027 York Park Ln Unit 31
- 5040 York Park Ln Unit 23
- 5044 York Park Ln Unit 22
- 5048 York Park Ln Unit 21
- 5036 York Park Ln Unit 24
