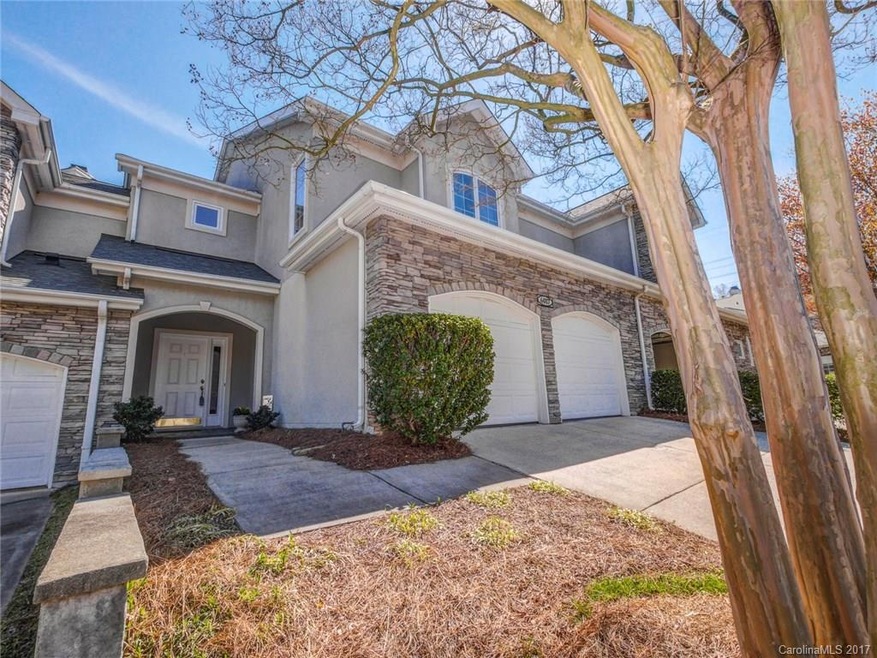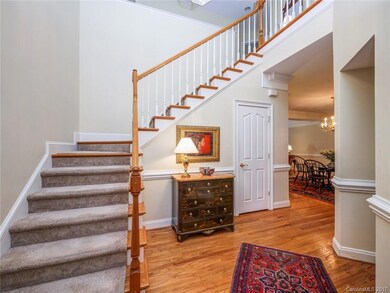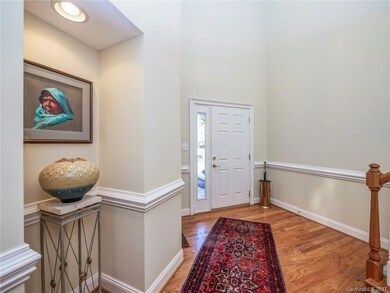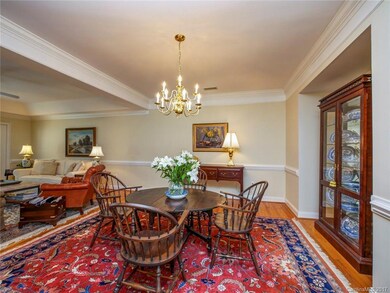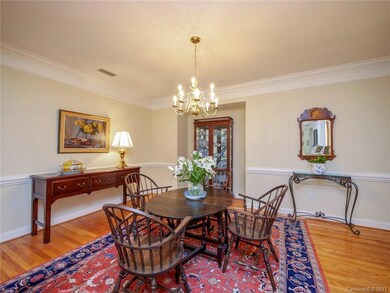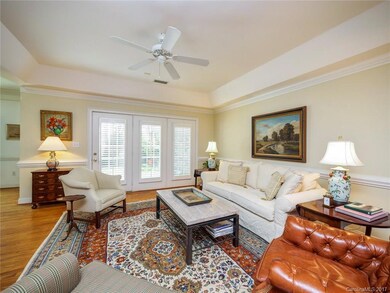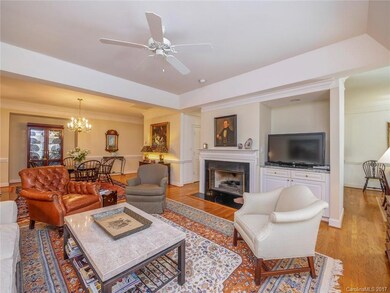
6017 S Regal Ln Unit 2 Charlotte, NC 28210
Closeburn-Glenkirk NeighborhoodEstimated Value: $757,000 - $823,000
Highlights
- Whirlpool in Pool
- Transitional Architecture
- Enclosed patio or porch
- Beverly Woods Elementary Rated A-
- Wood Flooring
- 2 Car Attached Garage
About This Home
As of May 2017Elegant & beautiful! Newly updated, sophisticated townhome in the heart of SouthPark. Spacious, bright kitchen w/new granite, tile, stst appliances. Tiled bathroom w/new frameless shower door. Fresh, neutral colors. Spacious, open plan w/handsome architectural detail: moldings, niches for furniture &, French doors to private, landscaped courtyard. New high-end Pella windows, recent roof. Great storage, big laundry, generous 2-car garage. Walk to Piedmont Row, SouthPark mall, summer pops.
Last Listed By
Allen Tate SouthPark Brokerage Email: cindy.barnes@allentate.com License #170257 Listed on: 03/29/2017

Property Details
Home Type
- Multi-Family
Est. Annual Taxes
- $4,509
Year Built
- Built in 1999
Lot Details
- 3,049 Sq Ft Lot
HOA Fees
- $375 Monthly HOA Fees
Parking
- 2 Car Attached Garage
- Garage Door Opener
Home Design
- Transitional Architecture
- Property Attached
- Slab Foundation
- Stone Veneer
- Stucco
Interior Spaces
- 2-Story Property
- Ceiling Fan
- Insulated Windows
- Great Room with Fireplace
- Pull Down Stairs to Attic
- Home Security System
Kitchen
- Built-In Oven
- Electric Cooktop
- Microwave
- Plumbed For Ice Maker
- Dishwasher
- Disposal
Flooring
- Wood
- Tile
Bedrooms and Bathrooms
- 3 Bedrooms
Outdoor Features
- Whirlpool in Pool
- Enclosed patio or porch
Schools
- Beverly Woods Elementary School
- Carmel Middle School
- South Mecklenburg High School
Utilities
- Forced Air Heating System
- Heating System Uses Natural Gas
- Gas Water Heater
Community Details
- Henderson Properties Association, Phone Number (704) 535-1122
- Royal Crest Condos
- Royal Crest Subdivision
- Mandatory home owners association
Listing and Financial Details
- Assessor Parcel Number 17125261
Ownership History
Purchase Details
Home Financials for this Owner
Home Financials are based on the most recent Mortgage that was taken out on this home.Purchase Details
Home Financials for this Owner
Home Financials are based on the most recent Mortgage that was taken out on this home.Similar Homes in Charlotte, NC
Home Values in the Area
Average Home Value in this Area
Purchase History
| Date | Buyer | Sale Price | Title Company |
|---|---|---|---|
| Sessoms James Neil | $417,000 | Cardinal Title Center Llc | |
| Ward Barry W | $324,000 | -- |
Mortgage History
| Date | Status | Borrower | Loan Amount |
|---|---|---|---|
| Open | Sessoms James Neil | $270,000 | |
| Previous Owner | Ward Gale P | $231,000 | |
| Previous Owner | Ward Barry W | $240,000 |
Property History
| Date | Event | Price | Change | Sq Ft Price |
|---|---|---|---|---|
| 05/31/2017 05/31/17 | Sold | $417,000 | -4.1% | $166 / Sq Ft |
| 04/18/2017 04/18/17 | Pending | -- | -- | -- |
| 03/29/2017 03/29/17 | For Sale | $435,000 | -- | $173 / Sq Ft |
Tax History Compared to Growth
Tax History
| Year | Tax Paid | Tax Assessment Tax Assessment Total Assessment is a certain percentage of the fair market value that is determined by local assessors to be the total taxable value of land and additions on the property. | Land | Improvement |
|---|---|---|---|---|
| 2023 | $4,509 | $595,700 | $160,000 | $435,700 |
| 2022 | $4,529 | $456,300 | $125,000 | $331,300 |
| 2021 | $4,518 | $456,300 | $125,000 | $331,300 |
| 2020 | $4,510 | $456,300 | $125,000 | $331,300 |
| 2019 | $4,495 | $456,300 | $125,000 | $331,300 |
| 2018 | $4,396 | $329,500 | $57,500 | $272,000 |
| 2017 | $4,328 | $329,500 | $57,500 | $272,000 |
| 2016 | $4,319 | $329,500 | $57,500 | $272,000 |
| 2015 | $4,307 | $329,500 | $57,500 | $272,000 |
| 2014 | $4,271 | $329,500 | $57,500 | $272,000 |
Agents Affiliated with this Home
-
Cindy Barnes

Seller's Agent in 2017
Cindy Barnes
Allen Tate Realtors
(704) 589-4300
48 Total Sales
-
Lisa Warren

Buyer's Agent in 2017
Lisa Warren
Cottingham Chalk
(704) 806-1147
6 in this area
175 Total Sales
Map
Source: Canopy MLS (Canopy Realtor® Association)
MLS Number: 3266001
APN: 171-252-61
- 5717 Closeburn Rd
- 3010 Parkstone Dr
- 5616 Glenkirk Rd Unit 1
- 5730 Closeburn Rd Unit H
- 6301 Park Dr S
- 4030 City Homes Place
- 6312 Mission Place
- 5617 Fairview Rd Unit 9
- 5425 Closeburn Rd Unit 208
- 5425 Closeburn Rd Unit 309
- 5601 Fairview Rd Unit 22
- 5511 Fairview Rd
- 4620 Piedmont Row Dr Unit 308
- 4620 Piedmont Row Dr Unit 615
- 4620 Piedmont Row Dr Unit 601
- 4620 Piedmont Row Dr Unit 605
- 4620 Piedmont Row Dr Unit 318
- 4620 Piedmont Row Dr Unit 608
- 4635 Harper Ct
- 3248 Margellina Dr
- 6017 S Regal Ln Unit 2
- 6021 S Regal Ln Unit 1
- 6013 S Regal Ln Unit 3
- 6009 S Regal Ln
- 6018 S Regal Ln
- 6018 S Regal Ln Unit 8
- 6005 S Regal Ln
- 6024 S Regal Ln Unit 7
- 3442 Royal Crest Dr Unit 22
- 3446 Royal Crest Dr
- 3438 Royal Crest Dr Unit 23
- 6001 S Regal Ln Unit 6
- 3434 Royal Crest Dr
- 3434 Royal Crest Dr Unit 24
- 3430 Royal Crest Dr Unit 25
- 6000 S Regal Ln
- 6000 S Regal Ln Unit 26
- 6000 S Regal Ln Unit N/A
- 6004 Knight Crest Ct
- 6004 Knight Crest Ct Unit 27
